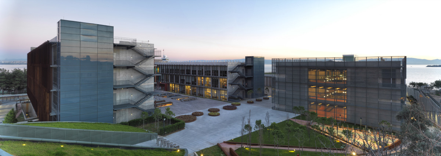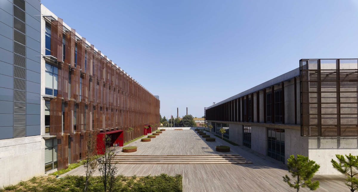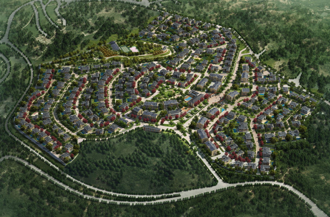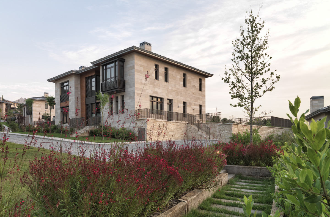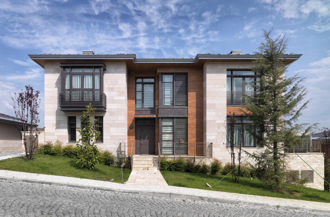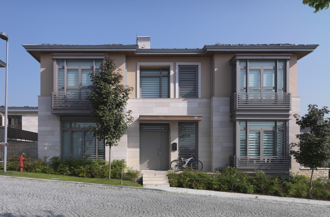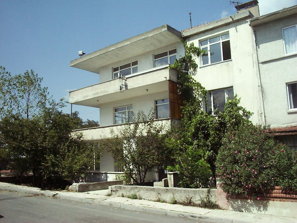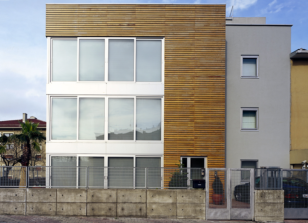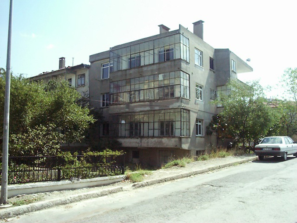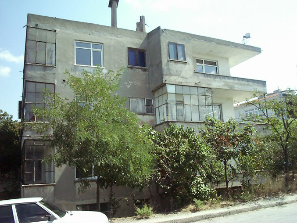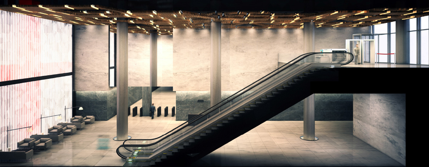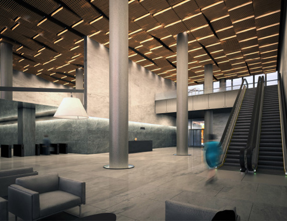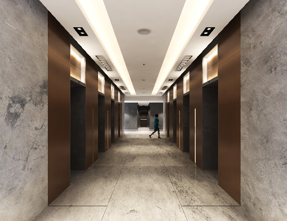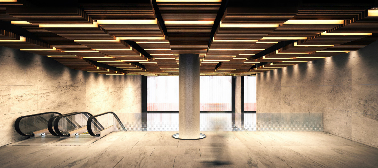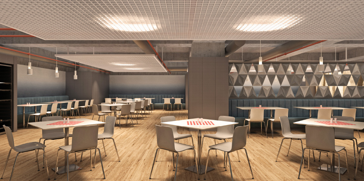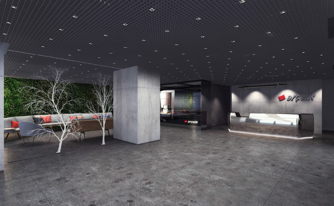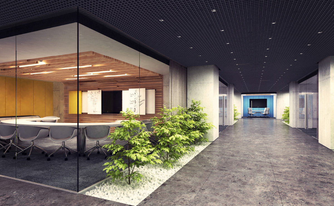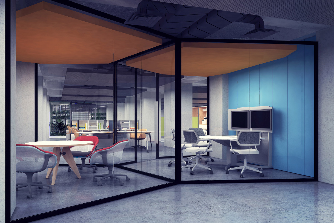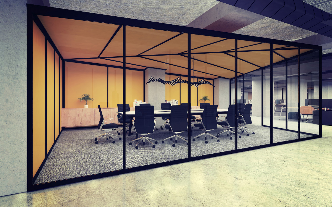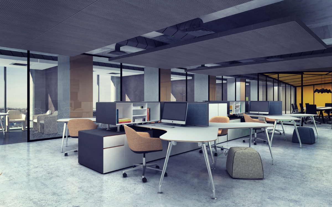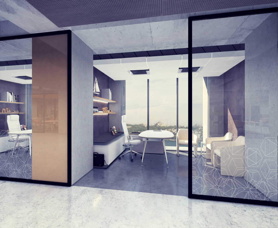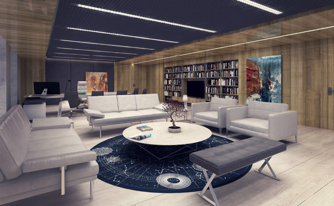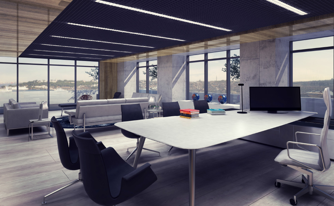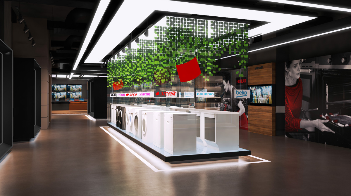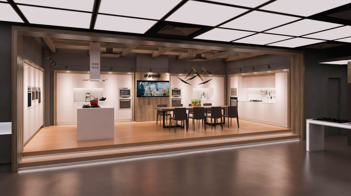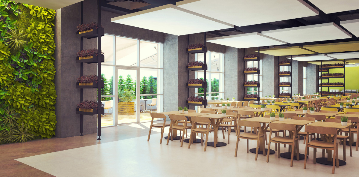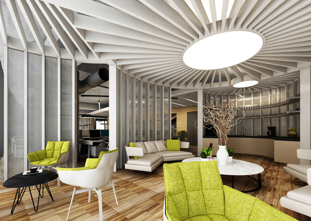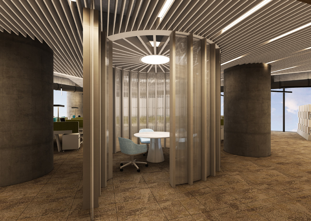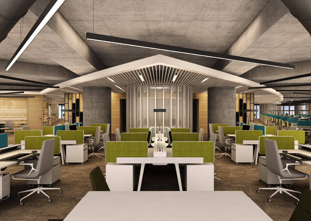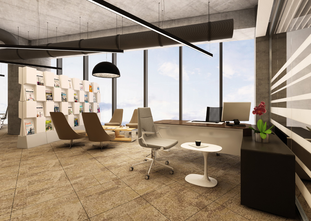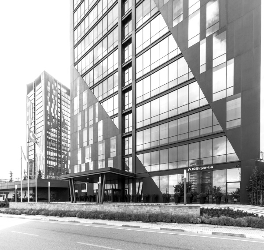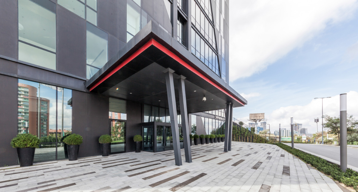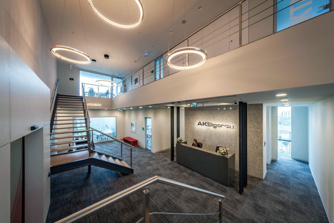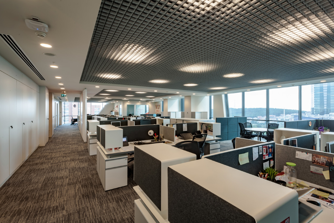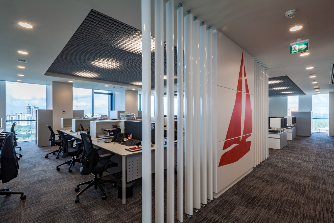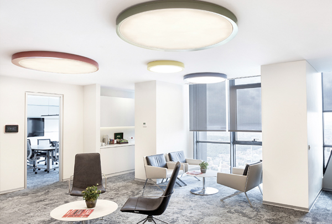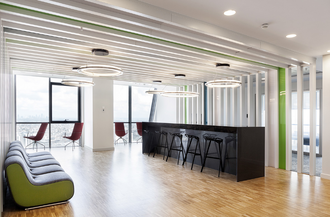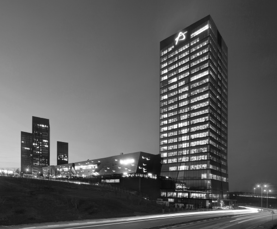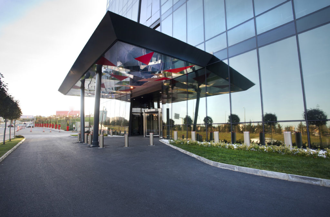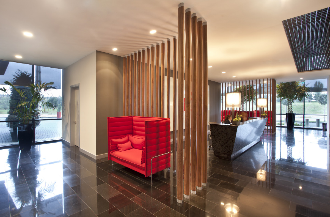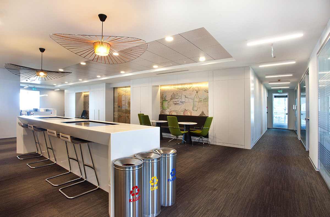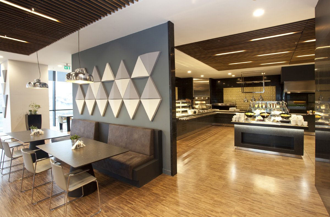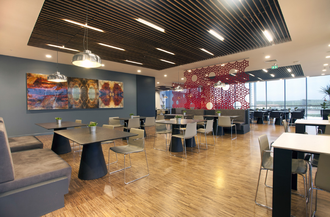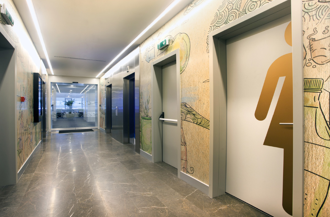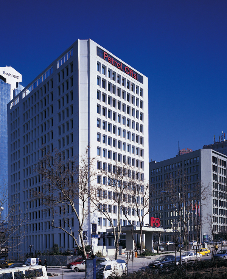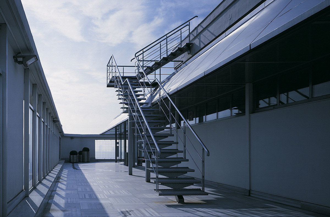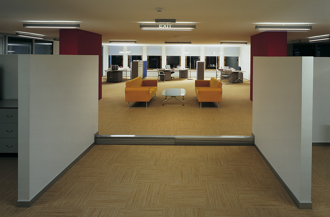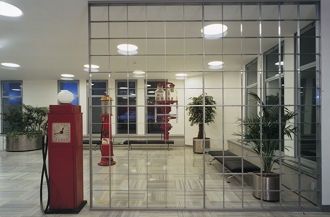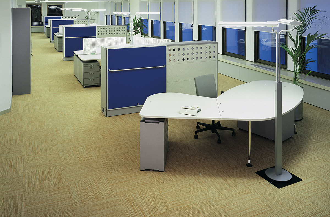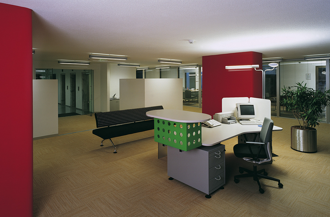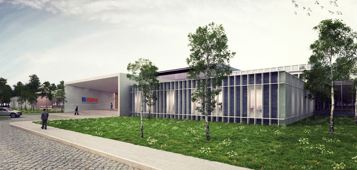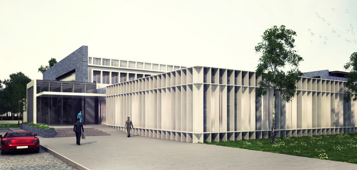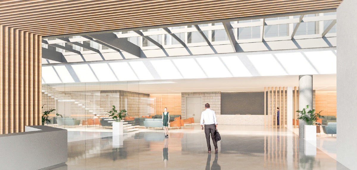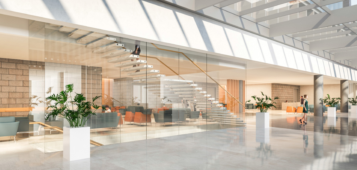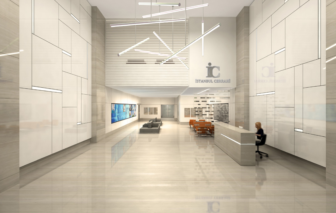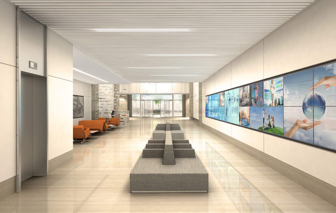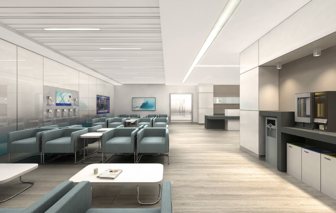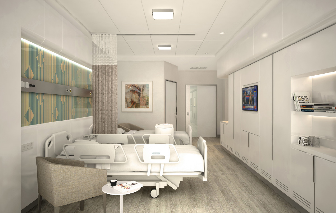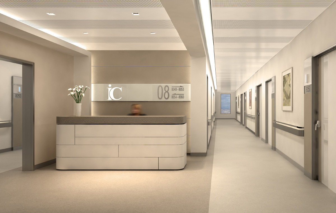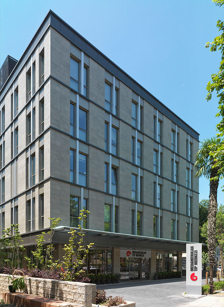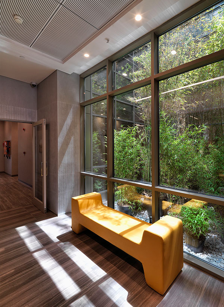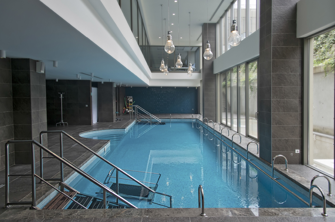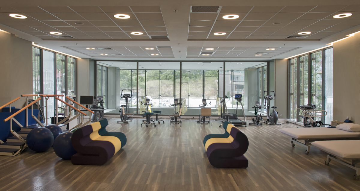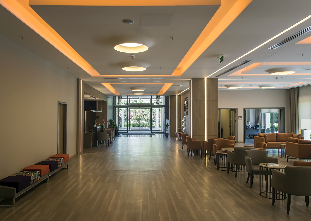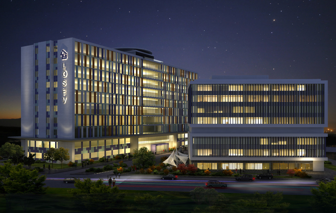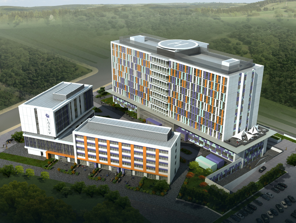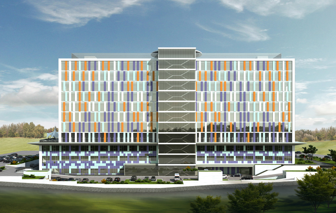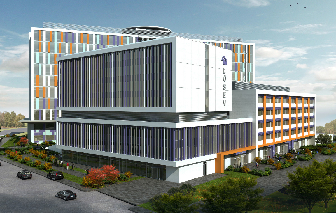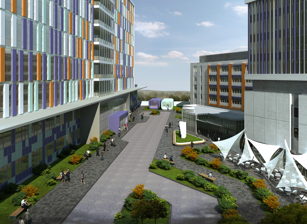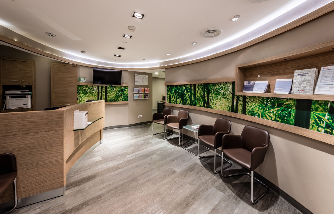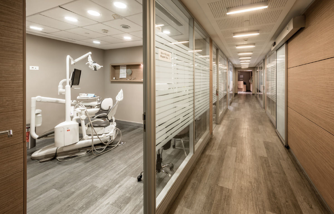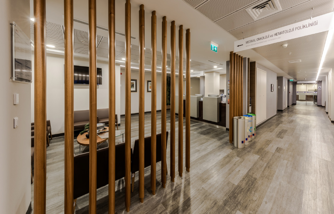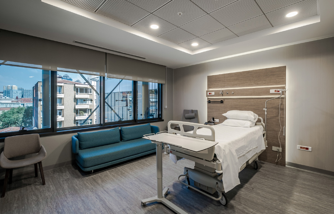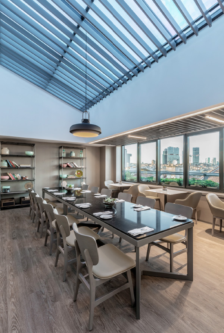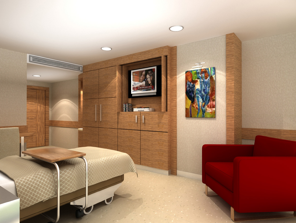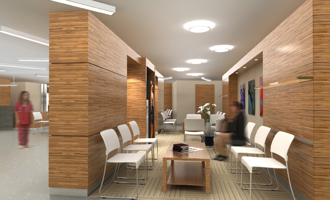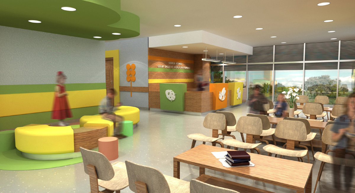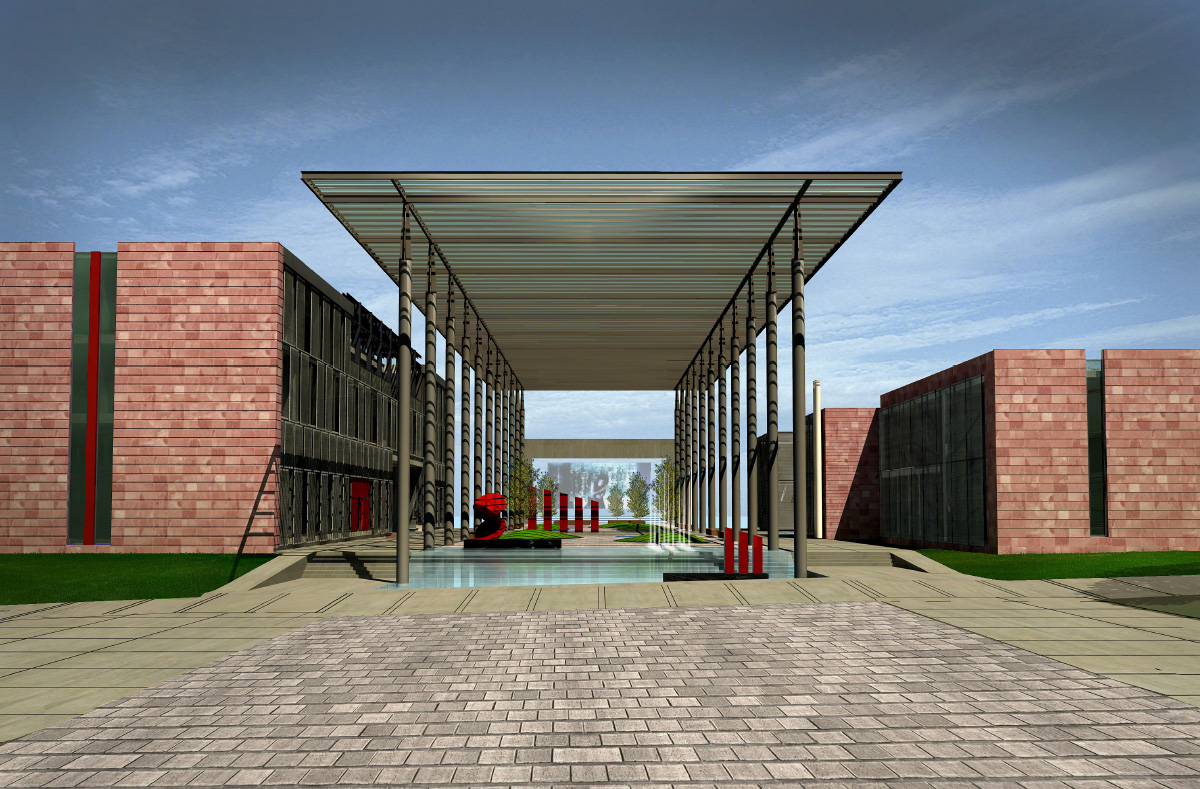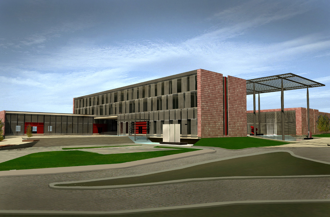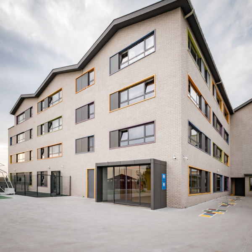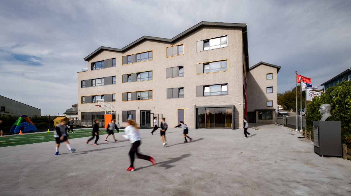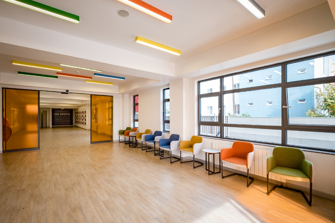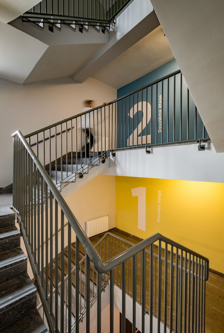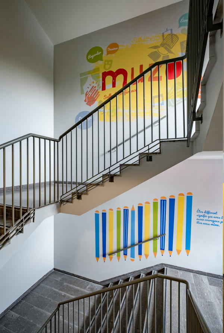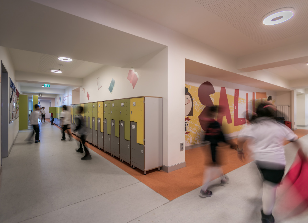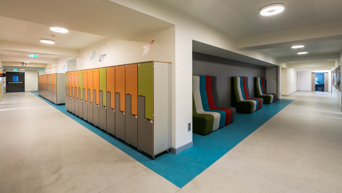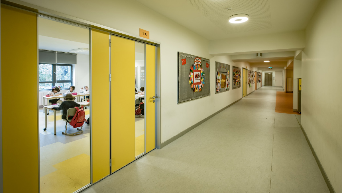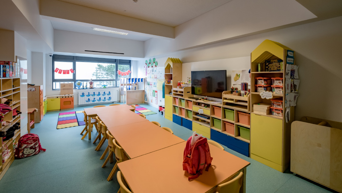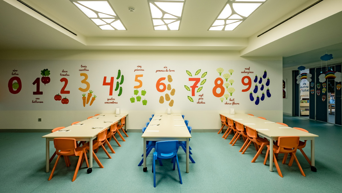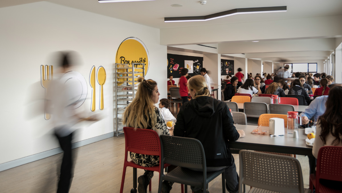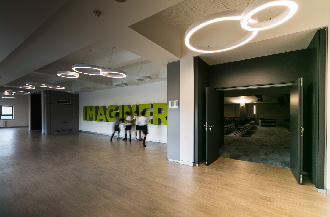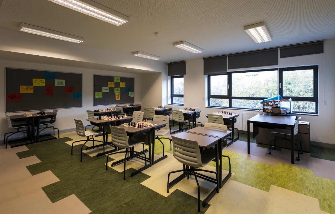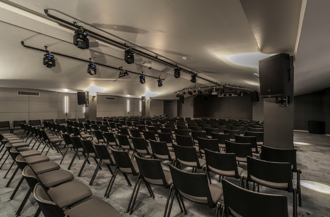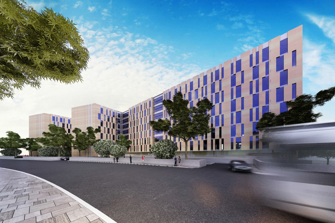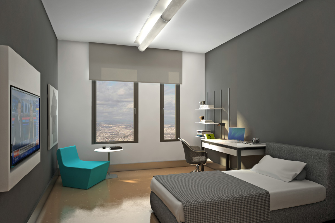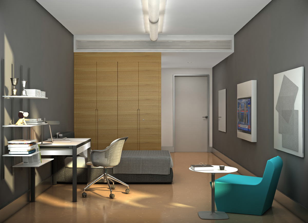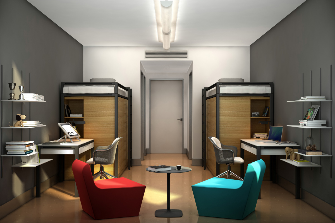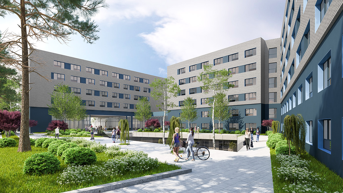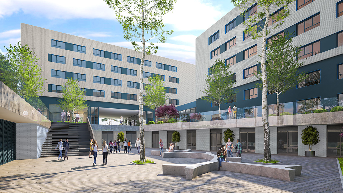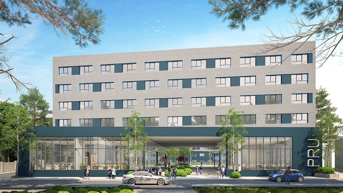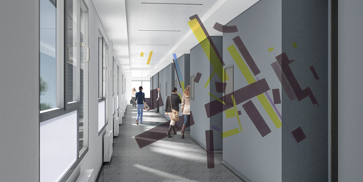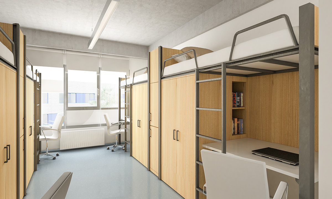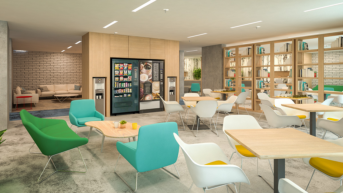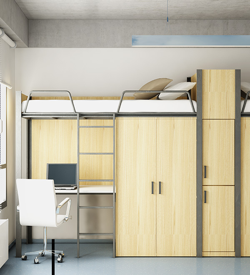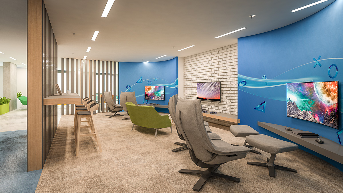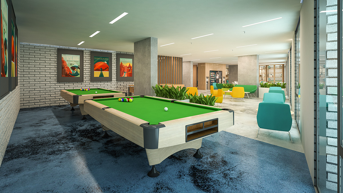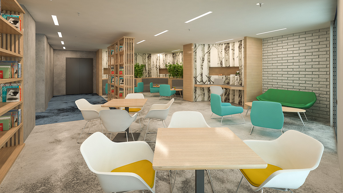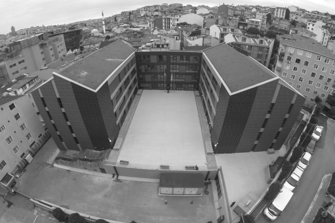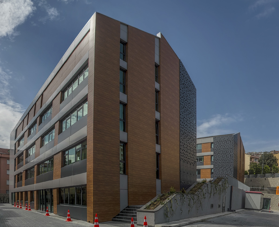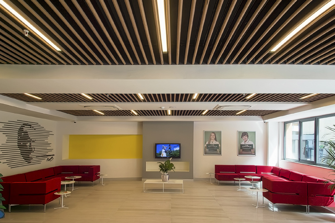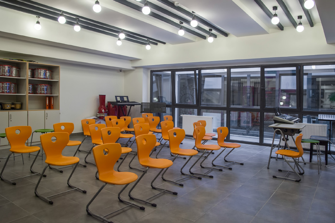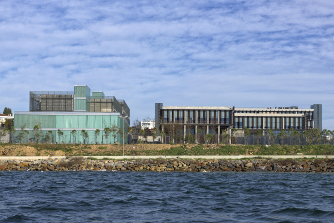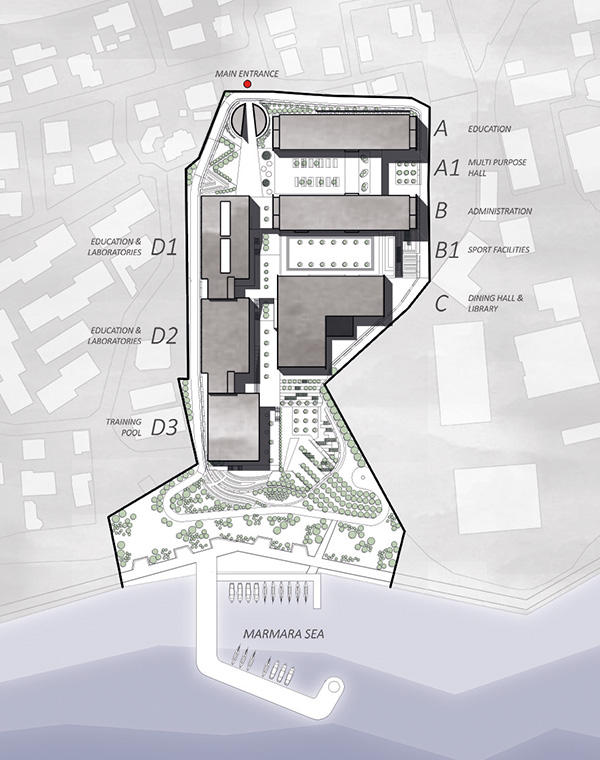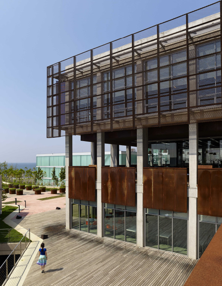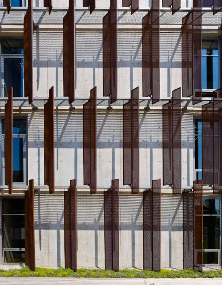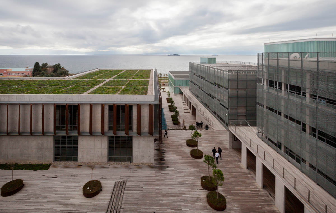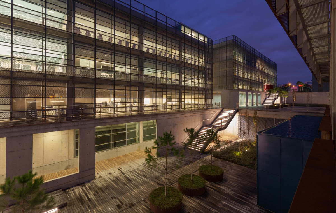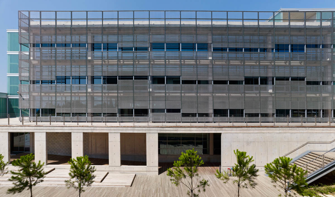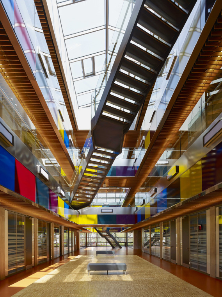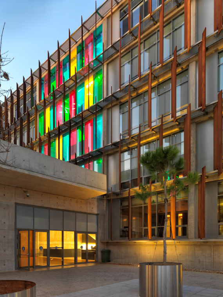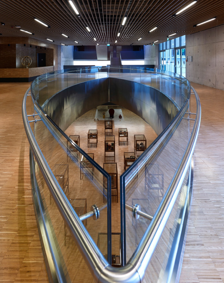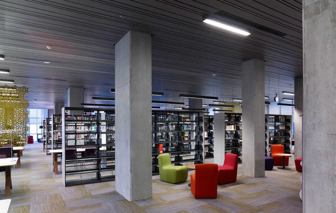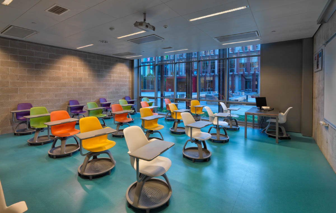Archives: Projects
Sahra Apartment
As an apartment building reconstructed due to earthquake risk, the Sahra Apartment is a structure that has been redesigned with a way that is marked by the traces of contemporary residential building typologies of Istanbul in order to form a living space for the extended members of a single family.
Sahra Apartment has a modern facade, defined by a simple and basic mass, a limited range of material selection, and opaque/transparent surfaces; however, it also borrows such concepts as the ͚hallway͛ (sofa) and ͚life͛ (hayat) from the traditional historical textures of Ottoman houses at the level of spatial organization and utilization.
This building has been designed in the form of a contemporary kiosk where the ground floor has come to lead into a common garden and pool area following its reconfiguration to suite a disabled family member. Comprising an earthquake resistant structure, contemporary materials, details and a solar energy system -which provides great support for heating- Sahra Apartment is a distinct example amongst the residences of Istanbul.
TAO Office Tower 2014
Architectural project of Nida Kule in Atasehir district of Istanbul, which was designed by Kreatif Architect, has adopted a flexible design concept that will enable different companies to work in different profiles where each company may lease a different floor.
The materials, colours and textures were chosen as neutral as possible that would create a calm and peaceful atmosphere to make it easier for employees to focus on.
The high ceiling entrance lobby is designed as a semi-luminous and monumental space with U-Profile glasses that meet the guests entering the building from different doors. The hard surface of the natural stone coatings on the floors and walls contrasts with the undulating wooden grating surface on the ceiling.
Arcelik Headquarters
The project was to re-functionalize an existing building as Arcelik Headquarters, so a flexible layout with contemporary office furniture and partitioning wall is designed, without concealing the rational building structure.
While the executive offices are leaning against the periphery of the building, the remaining areas are divided into open office spaces and meeting rooms. Within the open office, some areas are divided into semi-permeable panels as in the ceilings, providing privacy with visual integrity. Meeting rooms and the closed offices, designed to feel deep and wide by using glass partitioning walls.
The Denizbank Headquarters
The Denizbank Headquarters’ floors are planned in a highly rational arrangement with the constraints of the solid geometry of the building as well as the need for maximum space and natural light utilization.
A semi-permeable suspended ceiling was created to define the intra-office circulation corridor between the façade and the service and circulation core in the middle. The meeting booths and rooms that connect the ceiling from four points are both functional and aesthetic.
Aksigorta Headquarters
Aksigorta preferred to work with Kreatif Architects for the space planning and design before moving its office to a new building in Umraniye from its existing office in Findikli.
The project covers the planning of 10.000m² closed area, open and closed office areas, meeting rooms, common areas, restaurants, entrances and administrative areas.
Coca Cola Beverage Headquarters
Coca Cola Beverage Company moved its headquarters to a newly finished 22 floored building’s last 6 floor in the district of Umraniye of Istanbul and worked together with Kreatif Architects for the spatial planning and design.
A dynamic, colourful, enjoyable and transparent design concept was created for the 6.500sqm office space’s both common and office areas in alignment with the the Coca Cola’s universal design theme. Material selection, budget and application control was undertaken by Kreatif Architects in addition to the design services.
Anadolu Holding Headquarters
Anadolu Holding wished to move its headquarters to a newly finished tower with 23 floors in the district of Umraniye where many upscale companies have been moving their offices recently. Kreatif Architects undertook the design of the moving process.
The design challenge was to meet different corporate expectations within the holding that have varying fields of interest. Different atmospheres were created that would suit a beverage company (Efes), an agricultural company (Etap) or a construction company (Anadolu Property Development) for each floor as well as the common areas like the main entrance or the restaurant.
When creating common meeting areas on each floor, attention has been paid to designing areas suitable for individual privacy and group work. The front facades are reserved for open offices while the side facades are for closed offices to enable every employee to get daylight at maximum level. Closed offices have visual contact with the open office and sound insulation is provided at the top level in these spaces.
The restaurant floor was planned to offer a stylish restaurant atmosphere rather than a company cafeteria, with custom designed furniture, sound-absorbing felt separations and special art works on the walls.
In addition to the selection of ergonomic office furniture, the design of both light quality and visual aesthetics has been adopted with solutions that will keep the comfort of employees at the upper level.
It is aimed to solve the project’s lighting solutions holistically. In addition to this, the fact that the entrance floor, the restaurant, the office floors and the high-level management floors each have its own ambience, has satisfied the designer as much as the user in terms of aesthetics and function.
Petrol Ofisi Headquarters
The Petrol Ofisi Headquarters Project invitation was opened in 2000 for the renovation of one of the existing building blocks designed for Alarko by Sedad Hakkı Eldem in 1976 and Kreatif Architects undertook the renovation project together with the NSMH Architecture Office.
The basic problem of this project was to rehabilitate the existing building which was designed a quarter century ago by Sedad Hakkı Eldem while keeping its authentic design principles.
The unnecessary additions and arrangements which are made in the past life of the building are cleared away until only the shell and the circulation core remained. Then new functional requirements are added to the naked structure of the building by using light and transportable elements considering that the function of the building may be changed again in the future.

Pristina Hospital
Pristina Hospital is in the emerging new residential area of the Pristina, capital of Kosovo. The building has a total of 16.000 m² covered area in a 7.500 m² site.
In the first phase, the medical centre will include women’s health, pediatrics, ENT, orthopedics, gastroenterology, endoscopy and cardiology outpatient clinics. In the near future cancer diagnosis and treatment units, radiotherapy and chemotherapy treatments, clinical laboratory, advanced imaging centre and physical therapy centre will provide further health services in the region.
Designed to be able to provide full-fledged hospital services even in the first phase with two operating rooms planned, three interventional halls, intensive care and 20 patient rooms, the structure will have a total of 24.000 square meters closed area with 88 patient rooms to be added in the second phase.
A growth scenario was taken into consideration in the project design. All diagnostic and treatment services were placed on a spinal axis carrying the main circulation. This spine is designed to connect the second phase hospital block with outpatient clinics.
Thanks to the relatively flat land and unbuilt environment, the main axis is used as a natural light source, that allow natural light and scenery to be used in all areas that serve the patient. Horizontal and vertical elements have been used to on the façade to prevent the disruption of the rhythm that may be affected by different medical services with open and closed areas.
Istanbul Cerrahi Levent Hospital
Kreatif Architects oversaw the medical planning and interior space design of Istanbul Cerrahi Levent Hospital of which the main building was designed by Piramit Architects that is located on a major central location near Levent Zincirlikuyu junction of Istanbul.
The private hospital which has 36.000sqm covered space distributed in 23 floors has been planned to have 165 bed capacity. In addition to the comprehensive policlinic areas specialized units such as radiology diagnostic centre, oncology treatment centre and IVF centre have been located within the hospital.
Minimal forms with light colours of Leed Certified materials have been preferred in the overall design concept.
MedAmerikan Medical Centre
The new building of the Med Amerikan Medical centre offering health service on the Anatolian side of Istanbul is located in Feneryolu and it is designed by Kreatif Architects. It is designed in 2013 when a suitable plot was founded and the construction was finished in 2015.
The building as named as Med American Health Centre is a four storey building, in accordance with the building regulations of Bagdat Avenue. The spaces that didn’t need daylight were placed in four underground floors of the building that has about an 8.500sqm covered area in total.
There are 36 examination rooms including emergency rooms, women’s health, pediatrics, esthetic, check-up, otorhinolaryngology, dentistry, cardiography, optometry, physiotherapy and two surgery rooms for daily operations in the centre alongside with medical scanning facilites such as MR, CT, X-Ray, mammography, bone densitometer and panoramic X-Ray equipment located in the radiology department.
All the spaces were gathered around the gallery space located in the centre of the building that turned out to be an inner courtyard on the ground floor while providing daylight for the circulation and the waiting areas at centre. Kreatif Architects, also undertook the interior design besides spatial planning, using the advantage of their previous experiences in health buildings.
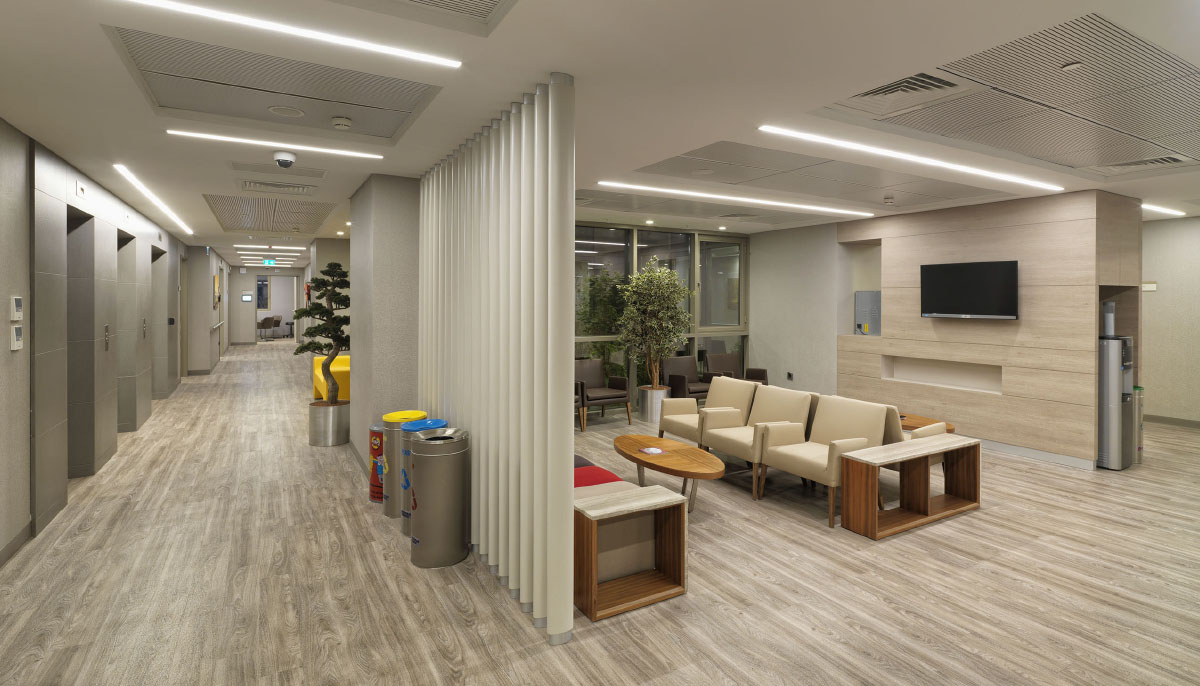
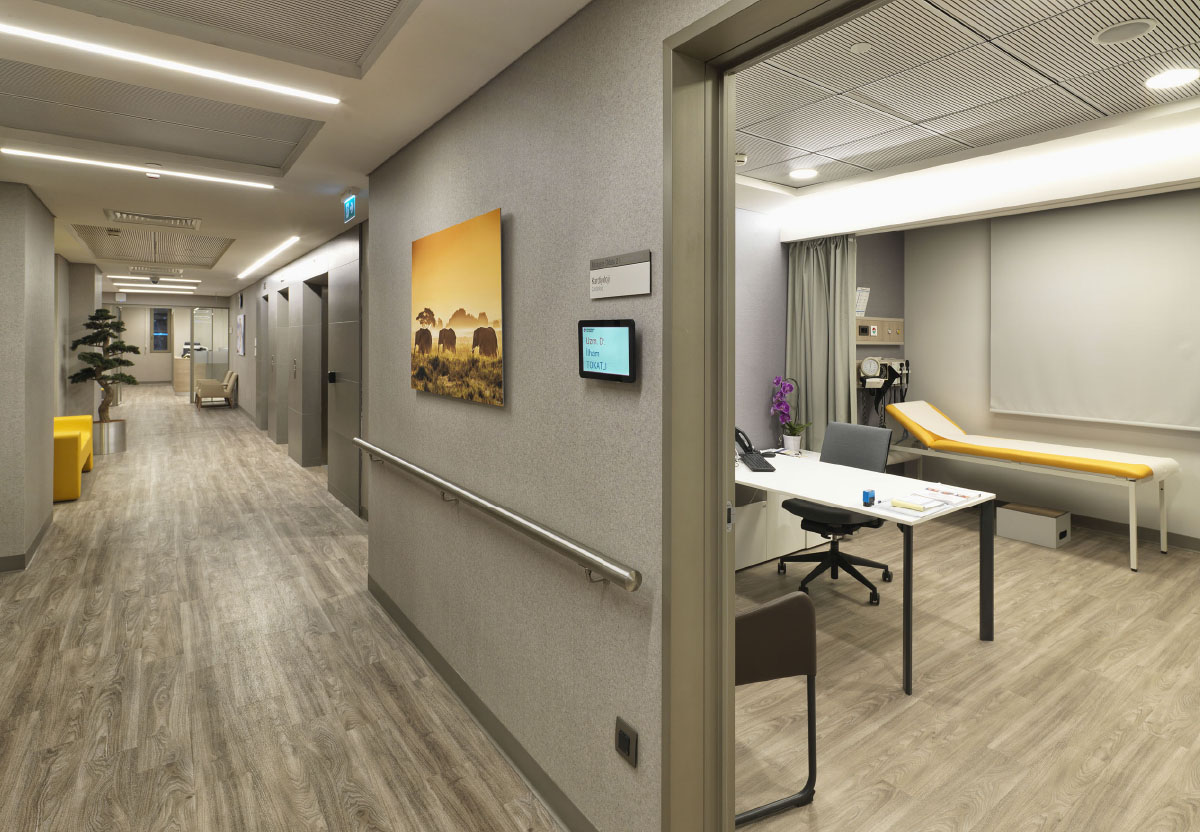
Natural tranquil colours and materials were preferred to provide calm and peaceful atmosphere while wood and textile based wallpapers were used on walls to sustain an acoustic comfort. The visual modular separators were also designed to enhance this acoustical comfort.
The building was studied in detail concerning different façade alternatives which are coherent with Bagdat Avenue’s current urban fabric. It was aimed for the building to adopt a contemporary identity but not transverse with the surrounding. A common visual language was aimed to achieve concerning other projects as recently built Koç University Hospital, which is also designed by Kreatif Architects.
Romatem Physiotherapy and Rehabilitation Hospital
Romatem Physiotherapy and Rehabilitation Hospital is located next to the historic Kara Mustafa Pasa Thermal Baths dating back to Ottoman period in Orhangazi district of Bursa. Kreatif Architects has completed the architectural renovation and interior design of the hospital including 85 beds in a rectangular four stories high prism block.
Due to the historical heritage conditions of the site, Historic Heritage Preservation Board had approved the project of the hospital before the construction started. The thermal water of the area had been utilized in the pools of the hospital for the benefits of the patients.
Four pools had been designed of which one of them is located outside the building block, next to the group therapy pool inside. The sunken gardens and the two stories high glass façade enable the daylight to penetrate the floors that are below the ground level that include the large group therapy pool and treatment units above it.
Cafeteria protrudes as a cubic block in the middle of the rectangular mass of the hospital, hiding the pool areas behind when approached from the entrance. The patterns and colour of the sun blocking metal mesh panels used on the façade of the cafeteria block are also repeated as a design pattern throughout the hospital interior surfaces, creating a consistent visual identity.
LOSEV Health Complex
LOSEV Health Complex is designed as a general hospital as well as a specialized oncology health institute. Almost more than half of the whole complex is designed to serve children patients. It is located at Incek area of Ankara in Turkey with a total 90.000sqm covered space including 280 beds in addition to emergency and IC units. All the oncology as well as the other 70 full featured polyclinics are designed according to the different needs of the children and adults as it is the case in patients’ rooms.
Another important building of the complex is the accommodation block with 160 beds designed to serve to the relatives and companions of the patients. This 13-storey block is designed to fulfil the needs of the long-term stays of these people who wish to be close to their patients during treatment periods. Inside the LOSEV health complex a four-storey educational block is also designed. This school will be used for primary, secondary and high-school educational purposes. These three separate buildings are skilfully placed in the site allowing all of the facades to receive direct daylight and have a smooth pedestrian and vehicle traffic on the ground level.
The main entrance of the hospital is designed as a more independent access separated from the entrance of the accommodation and educational units located on the other side of the site where a children’s park exists nearby. Between the main hospital entrance and the educational block, individual one storey hobby houses are designed in which some craftworks will be produced and sold in order to raise income for the LOSEV foundation.
American Hospital
When American Hospital decided to go for an extensive rehabilitation in their premises, Kreatif Architecture started to renovate the intensive care and chemotherapy units together with oncology, neurology, neurosurgery, plastic surgery, oto-rhino-laryngology, woman’s health, urology, childcare and birth clinics in gradual stages.
The basics of the design were to carefully and delicately plan the construction phases since the hospital keeps running on. In addition, it was aimed to pay attention to the conscious users’ taste while addressing the new requirements in the existing spaces.
Considering that the hospital operates 24 hours a day, hygienic, heavy duty and wear resistant materials with easy maintenance have been used in this renewal project. All necessary installations to be replaced are planned in such a way that they will not disturb the patients and affect the operation of the hospital within the scope of this renewal process.
Medistate Hospital
The entire medical planning of Medistate Hospital situated in the Kavacık district of Istanbul and operating since 2011, along with the interior design of all patient rooms and waiting areas, were undertaken by Kreatif Architecture. This fully equipped private hospital holds a capacity of 120 beds, 52 of these are regular rooms and 8 of these are suit-rooms for patients.
Aside from the general policlinic area, it comprises intensive care units for infants, adults, and patients with coronary artery disease and cardiovascular problems. In the selection of materials and the implementation of design ideas, the primary concern has been the provision of comfortable living standards as much as the health conditions of patients. While wood panels have been chosen in order to offer comfort both for the patients and their acquaintances, exclusive design concepts have been developed for patient rooms, waiting areas and polyclinics.

METU Administration Building, Library and Computer Center
The project is designed for the competition on the Administration Building, Library and Computer Center, which will be located within METU Campus in Cyprus.
The designed buildings are located on an alley as the extension of the main backbone of the campus with a square at the end, in the form of a balcony opening towards the Cyprus plains over a cliff.
The Axis of Knowledge on the direction of North-West to South-East, which connects the faculty buildings and cultural venues with the dorms, constitutes the second backbone. At the spot where the two backbones intersect at a right angle, one finds the Square of Knowledge. The square opens in deep perspectives towards Northern Cyprus at one and the university at three angles through the gaps between the four buildings, sitting on the corners of the square.
This position helps a massive mono-block building to stretch towards these two directions and creates a fragmented, pervasive structure. It is these decisions, determined by data on sun and wind conditions, that have helped create shaded and cool outdoor spaces in a region dominated by the hot Mediterranean climate.
Both ends of the Axis of Knowledge are marked by newly planted trees and are supported by canals running across, thus transforming the place into a semi-open, pervasive space.
Design decisions, based on the collective evaluation of such features as weather, function, topography and the general characteristics of the campus settlement and defined by the quality to merge and separate components along two right angled axes, give way to the formation of a useful and bracing structure with the help of interfaces.
Yeni Nesil 2000 Schools
Kreatif Architecture redesigned the existing Head Office building of Hunca Cosmetics and converted it into the Yeni Nesil 2000 Pre-Primary-Secondary Schools compound with a total area of 5.000sqm.
A new and integrative identity is established with the grey brick coating on the façade, and the existing windows dispersed on the façade in several sizes are framed with metal jambs painted in different colours that enhances the horizontal perception of the building.
Child perception is prioritized during the design and planning process while the furniture and colours are chosen in regard the different age groups.
Wet spaces are placed in the middle of the mass and the all the classrooms are distributed on the periphery to benefit from the natural light.
The school, which has an open area of approximately 1.000 m², also has an indoor sports hall of 115 m². The 250m² multi-purpose hall on the top floor is planned with technological infrastructure to meet all the artistic and educational activities of the students.
Koc University Topkapi Student Centre
Koc University Topkapi Student Centre is formed within Koc University Medical Campus, next to the hospital building of Faculty of Medicine. Living spaces for varying requirements of medicine and nursery students, instructors, doctors and nurses are designed accordingly within the building where 600 people can accommodate. Social spaces such as a cafeteria, a study centre, a library and a conference hall with a capacity of 500 people are also located within the centre.
The main aim of the design was to create a mental separation of the users from the atmosphere of the main medicine faculty building to create a comfortable but distant zone from the routine congestion while keeping the same architecture language with the main campus buildings.
Same approach is adopted for the project’s design where the materials are selected different from the ones used in the hospital with the capacity to be easily customized by the users themselves.
Piri Reis Student Centre
Piri Reis Student Centre is a dormitory with a capacity of 750 beds and 15.000 m2 area that is built next to Piri Reis University Campus in Tuzla. The road in between the lots of the building and the university campus is integrated into the design forming a garden. The two blocks with six floors are located at the top of the topography to create a quite inner courtyard that gives the building a complete campus atmosphere. Although the building’s major function is focused on accommodation; it also incorporates spaces for leisure and sports that helps students to use it not only for dormitory purposes but also for other daily activities. The common kitchens, game and screening rooms, laundry and the sport facilities turn this building into a living space for almost all day long.
Doga College Kasimpasa
The school complex, located on Piyalepasa Boulevard in Kasimpasa district of Istanbul is formed by three blocks arranged around a central courtyard in a U-shaped layout. It serves 1.200 pre-primary, primary and secondary school students.
The building, which consists of three blocks, aims to create a sheltered area for students to spend time outside of class hours. For this reason, a U-Shaped courtyard was created among the blocks that is also used as a ceremonial space. This courtyard also prevents the residential area around the school from the noise of students.
The main purpose of the design of the school building, which is in a sloping lot of a dense urban texture, is to provide the daylight required for a healthy education as much as possible for the classroom and common areas.
Contemporary materials and details that are easy to care and clean, resistant to wear, with high acoustic absorption properties are preferred in the project. Façades of the buildings are designed as not to contrast with the surrounding residential blocks. Fire stairs located at end of the blocks are hidden by a perforated metal texture.
Piri Reis Maritime University
Piri Reis Maritime University provides higher maritime education and applied training in Tuzla district of Istanbul, Turkey. The project consists 60.000 sqm covered area in eight interconnected blocks.
The campus is designed with the utmost contemporary sustainability principles that resulted with the BREEAM’s “Excellent” certificate. The project allocates an intense programmatic function in fragmented blocks embedded in a sloped site. The basic aim was to create open- air public spaces among blocks where students and academic staff may interact with each other throughout the day.
An open-air walkway extending on the north-south direction of the site binds the six interconnected blocks over the ground. This spine defines the main circulation path of the overall campus and enables the experience of the continuous sea view within the campus.
The main spine reaching from north to south is fragmented into smaller pieces with niches, terraces and different levels to avoid a monumental and harsh axis. The prevailing wind is tamed by the utilization of the blocks parallel to the sea, so that inner courtyards are protected from severe winds. This layout also helped to benefit from the sunlight efficiently.
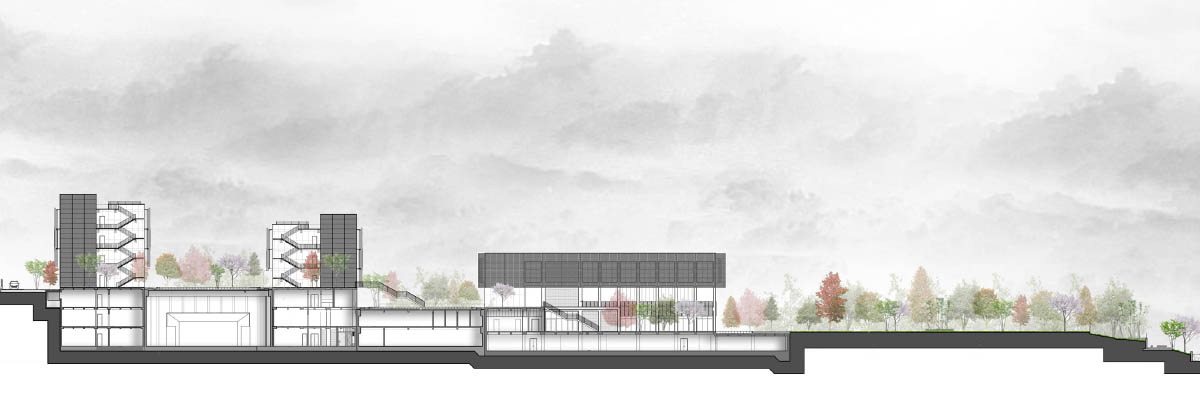
The spaces that do not need daylight are placed underground while the raised floors and terraces of those places created the open spaces between the building blocks.
The campus generates 45% of its own electric energy, and excess heat energy from this electricity production is used for heating and cooling of the buildings.
Detached entrances enable the access to these blocks with surrounding bicycle and vehicle roads thanks to the utilization of the topography.
Fresh water is obtained by purifying seawater and grey and rainwater is used for sanitary and landscaping irrigation purposes.
These and many other precautions on sustainability make the Piri Reis Maritime University as the first green campus of Turkey.
