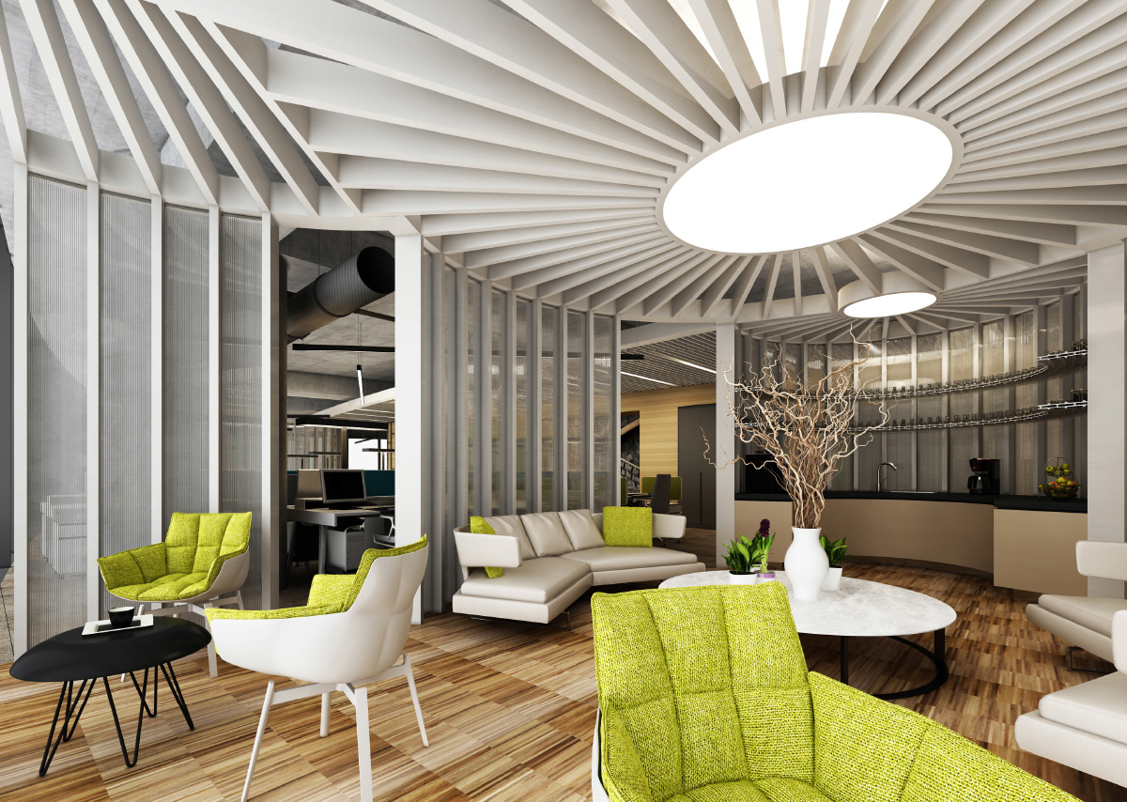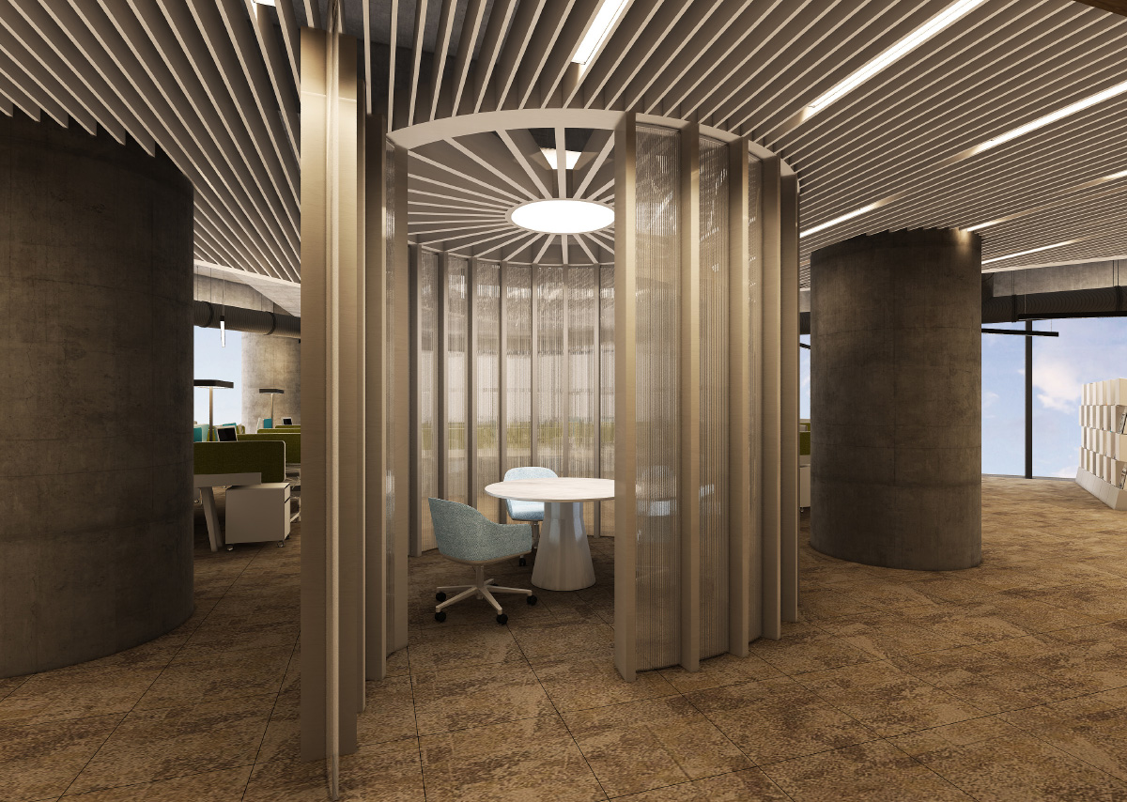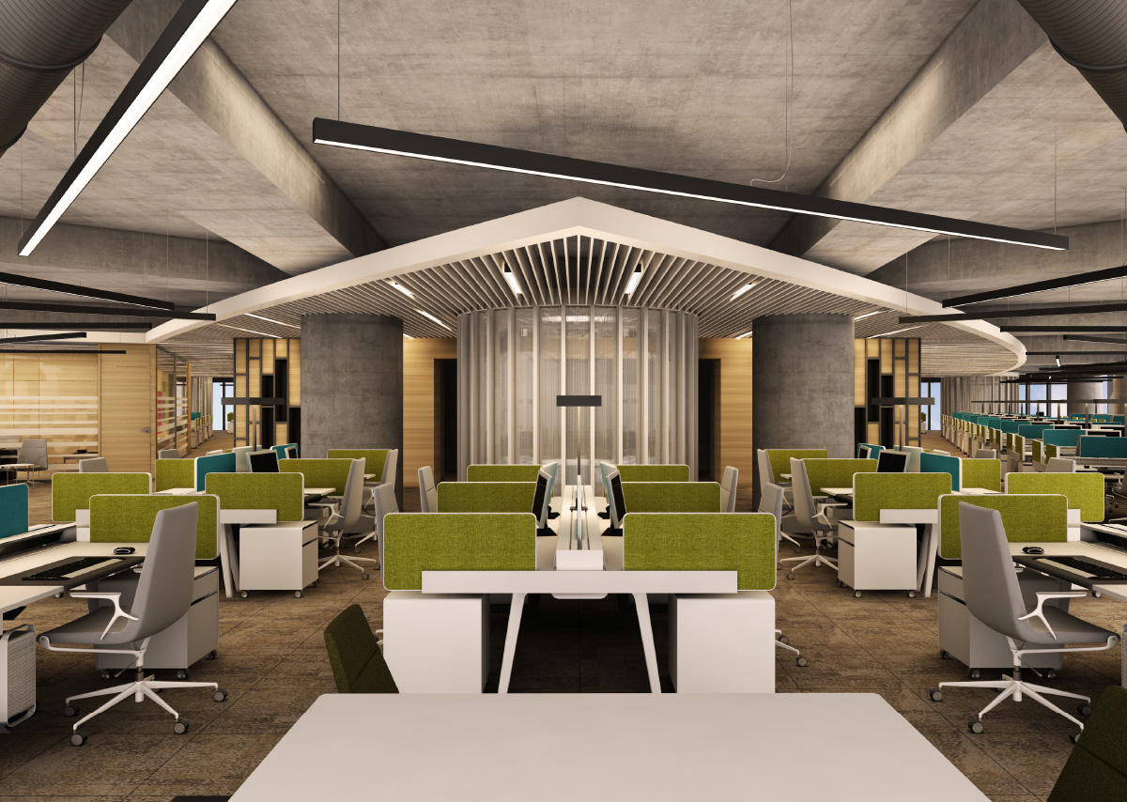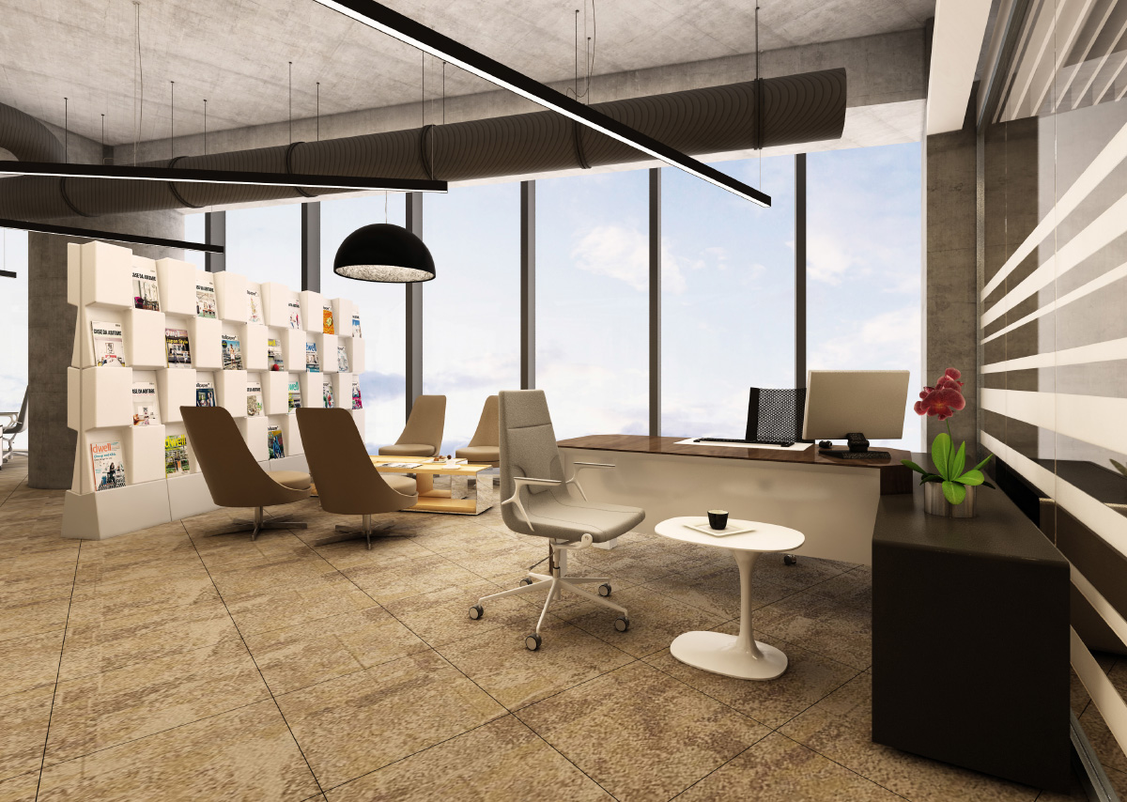The Denizbank Headquarters’ floors are planned in a highly rational arrangement with the constraints of the solid geometry of the building as well as the need for maximum space and natural light utilization.
A semi-permeable suspended ceiling was created to define the intra-office circulation corridor between the façade and the service and circulation core in the middle. The meeting booths and rooms that connect the ceiling from four points are both functional and aesthetic.



