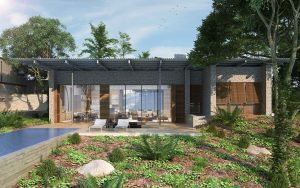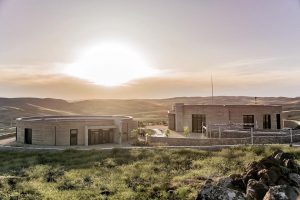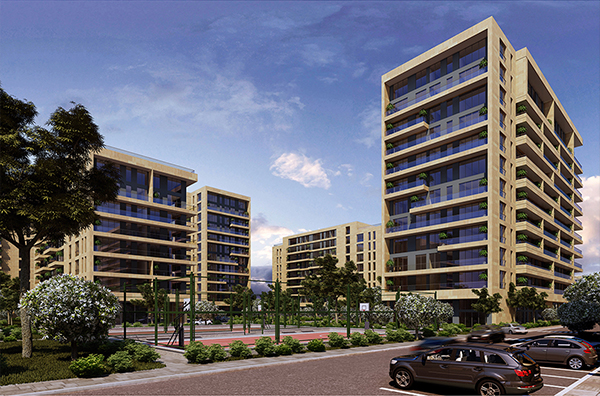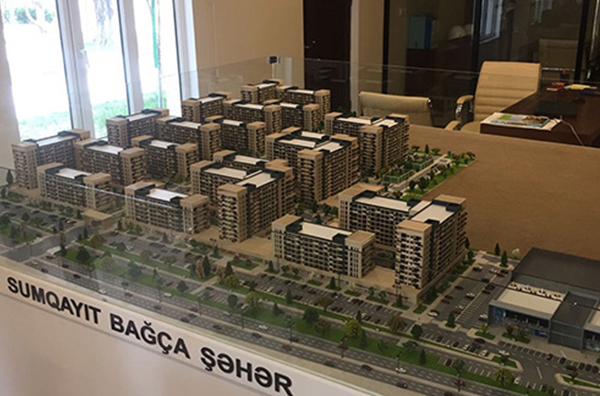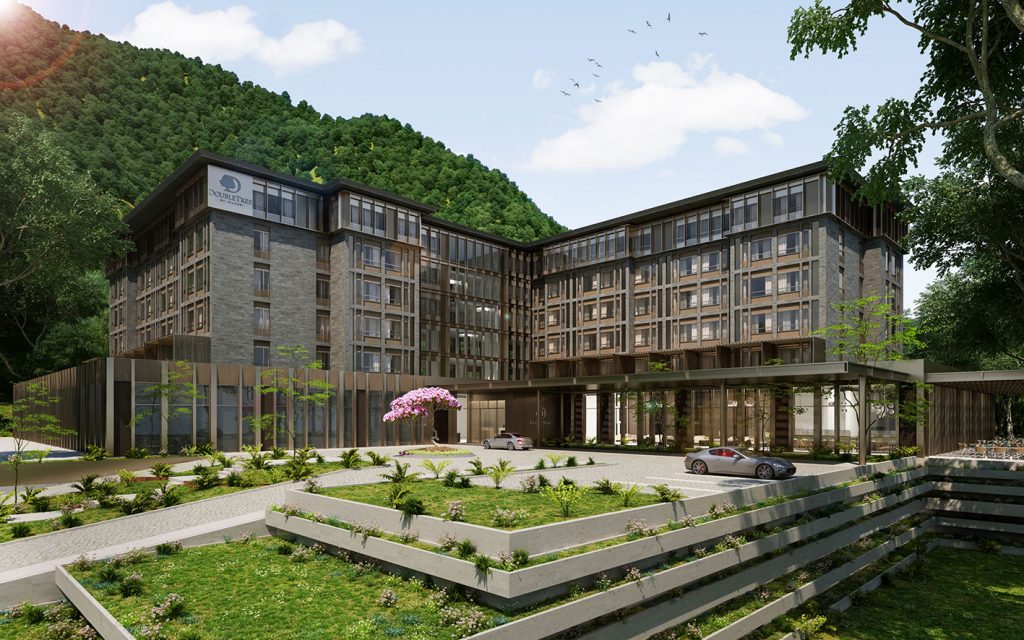 The concept of Hilton Double Tree project with 153 rooms and 20.000 m² was started on 16 acres of land in Hopa. The hotel is scheduled to open in the last quarter of 2022.
The concept of Hilton Double Tree project with 153 rooms and 20.000 m² was started on 16 acres of land in Hopa. The hotel is scheduled to open in the last quarter of 2022.
Category: Projects
Kozlu VS and RK Houses
NG Hotel Sapanca – Interior Architecture
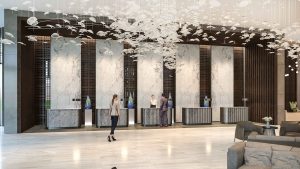 In order to meet the increasing demands by Sapanca NG Hotel, interior architectural concept projects of the 60.000 m² hotel with 273 rooms on the adjacent parcel of the existing hotel buildings were completed and the application projects phase has started. The hotel is planned to open in the first quarter of the year 2019 – 2020.
In order to meet the increasing demands by Sapanca NG Hotel, interior architectural concept projects of the 60.000 m² hotel with 273 rooms on the adjacent parcel of the existing hotel buildings were completed and the application projects phase has started. The hotel is planned to open in the first quarter of the year 2019 – 2020.
Turkuvaz Media Office Interior Architecture
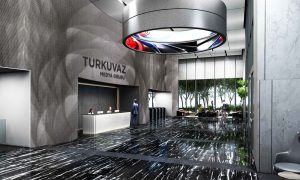 The interior architecture concept works of about the 50.000 m² of the Turkuvaz Media Center, which has an total indoor area of 300.000 m² has been completed. The application projects of office floors, lobby and studio common areas, backstage, meeting floor, management floor and media museum are on going.
The interior architecture concept works of about the 50.000 m² of the Turkuvaz Media Center, which has an total indoor area of 300.000 m² has been completed. The application projects of office floors, lobby and studio common areas, backstage, meeting floor, management floor and media museum are on going.
D&R Logistics Centre
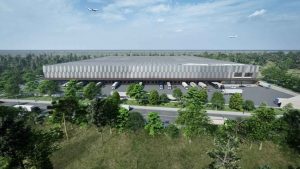 D&R’s new logistics center will be implemented in two phases on a 120.000m² land located within the borders of Istanbul Airport. The first phase, which has a construction area of 55.000m², is planned to be put into service this year. The structure which will have advanced automation systems will have a capacity of 720.000m³ storage and distribution volume.
D&R’s new logistics center will be implemented in two phases on a 120.000m² land located within the borders of Istanbul Airport. The first phase, which has a construction area of 55.000m², is planned to be put into service this year. The structure which will have advanced automation systems will have a capacity of 720.000m³ storage and distribution volume.
Göbeklitepe Visitors’ Centre has been discussed on TV.
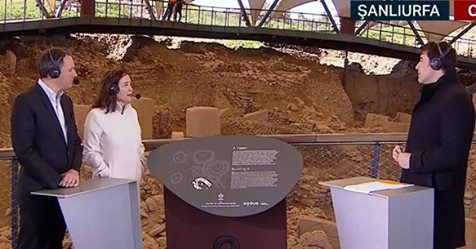 Göbeklitepe, which is in the permanent list of UNESCO World Heritage Site, made its official opening today. We are pleased to have designed the project of Göbeklitepe Visitors and Animation Center. You can access the special broadcast TV program from the following link: https://www.ntv.com.tr/video/sanat/mimarlari-gobeklitepeyi-ntvde-anlatti,gpotrlanakoksjcts3z0r
Göbeklitepe, which is in the permanent list of UNESCO World Heritage Site, made its official opening today. We are pleased to have designed the project of Göbeklitepe Visitors and Animation Center. You can access the special broadcast TV program from the following link: https://www.ntv.com.tr/video/sanat/mimarlari-gobeklitepeyi-ntvde-anlatti,gpotrlanakoksjcts3z0r
Göbeklitepe Visitors’ Centre has opened its doors
Avantagarde Collection Taksim Square Hotel
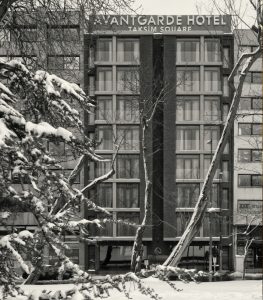 Avantgarde Collection Taksim Square hotel, designed by Kreatif Architects, has been published in Archello.com
Avantgarde Collection Taksim Square hotel, designed by Kreatif Architects, has been published in Archello.com
Hasan Kalyoncu University
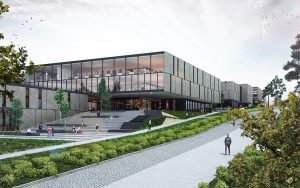 Hasan Kalyoncu University, Faculty of Education-Communication and Library building design work has come to an end.
Hasan Kalyoncu University, Faculty of Education-Communication and Library building design work has come to an end.
The construction of our mixed-use project in Sumqayit has started
The construction of our mixed-use project which consists of residential and commercial units in the Sumqayit region of Baku commenced in the last quarter of 2017. The project has a construction area of 260.000m² in total. A residential campus consisting of 13 blocks includes a social facility and a school building in addition to commercial units.
Koc University Medical Sciences Campus
Construction of the fifth-floor slab has been finished in the Students’ Center building in Koc University Medical Sciences Campus.
Architectural Renovation Projects of American Hospital
Kreatif Architects is Undertaking the Architectural Renovation Projects of American Hospital.
Koc University Medical Campus Opened Its Doors.
Koc University Medical Campus, designed by Kreatif Architects in collaboration with Cannon Design, has been opened as the latest state-of-the-art university hospital of Turkey.
Fit-Out Project Competition
Kreatif Architects has been invited to the Fit-Out project competition for Arcelik Headquarters in Sutluce, Istanbul.
Teona Residences
Teona Residences, which consists 535 flats in Ankara is about to be completed. Kreatif Architects undertook the architectural renovation, interior and facade design of the project.
Etibakir Ankara Headquarters Office
Kreatif Architects has completed the design and application drawings of the Etibakir Ankara Headquarters Office.
Kreatif Architects adds one more project to its tourism related works.
The design of a boutique hotel in Kotor, Montenegro with 100 rooms and 200 residences is progressing.
The campus of Yeni Nesil 2000 in Bahcekoy has been completed.
The campus of Yeni Nesil 2000 in Bahcekoy has been completed and ready for education.
Nida Kule Finance Center
Nida Kule Finance Center Istanbul project’s construction has commenced.
Nestortaköy Project
Nestortakoy project has been selected for the 2015 Turkish Architecture Yearbook.
For more click.>
Koc University Medical Campus
Second phase of Medical Campus is about to finish, of which Kreatif Architects is responsible of the overall design.
LÖSEV Hospital
LÖSEV hospital’s construction has been finalised. Kreatif Architects was responsible of the overall design and medical spatial planning of the complex.
MedAmerikan Medical Center
MedAmerikan Medical Center, designed by Kreatif Architects, has started to accept patients.
