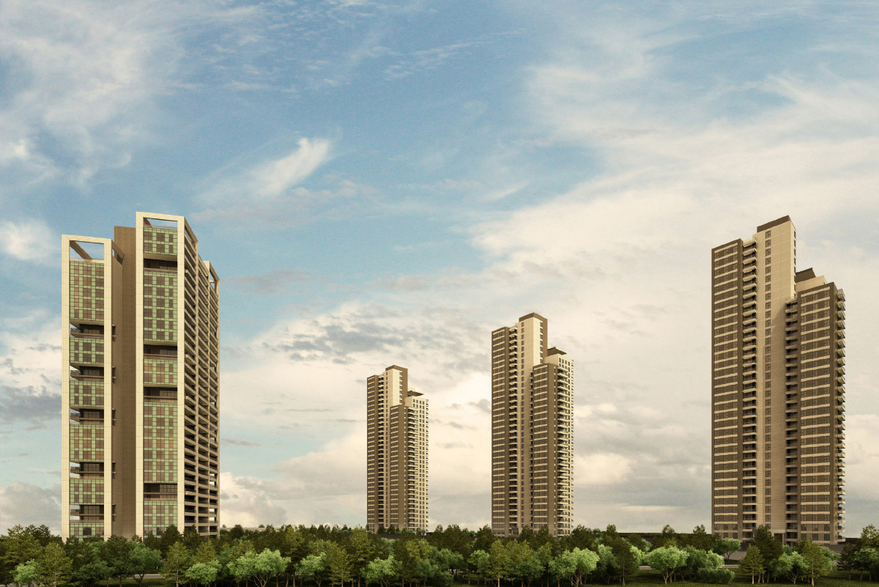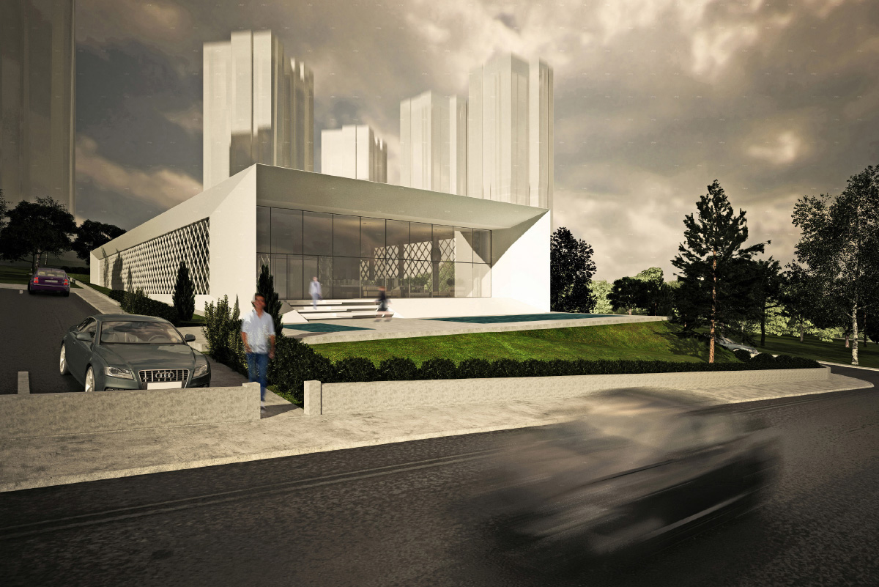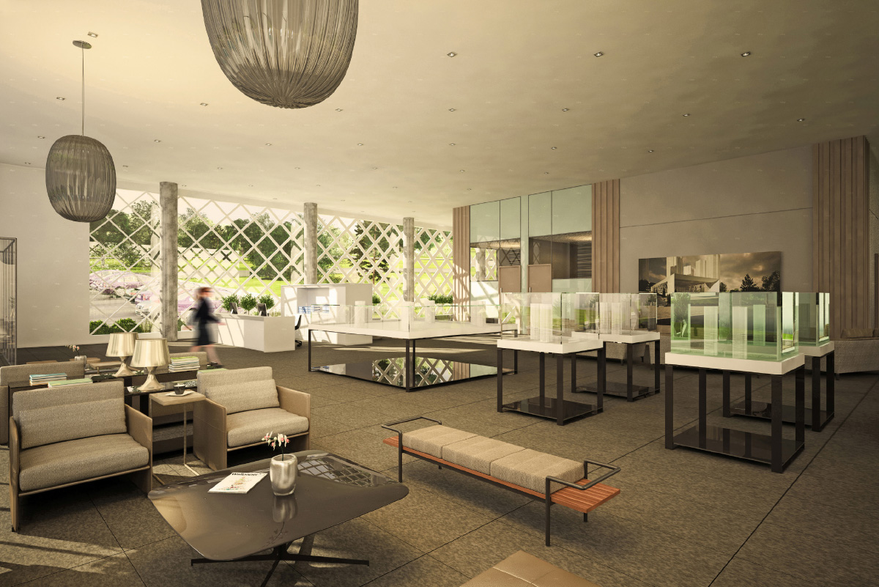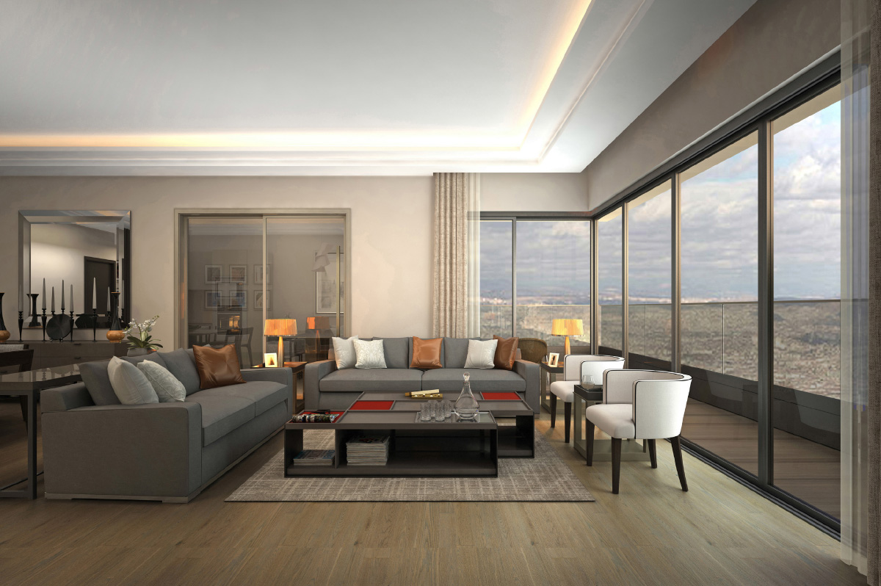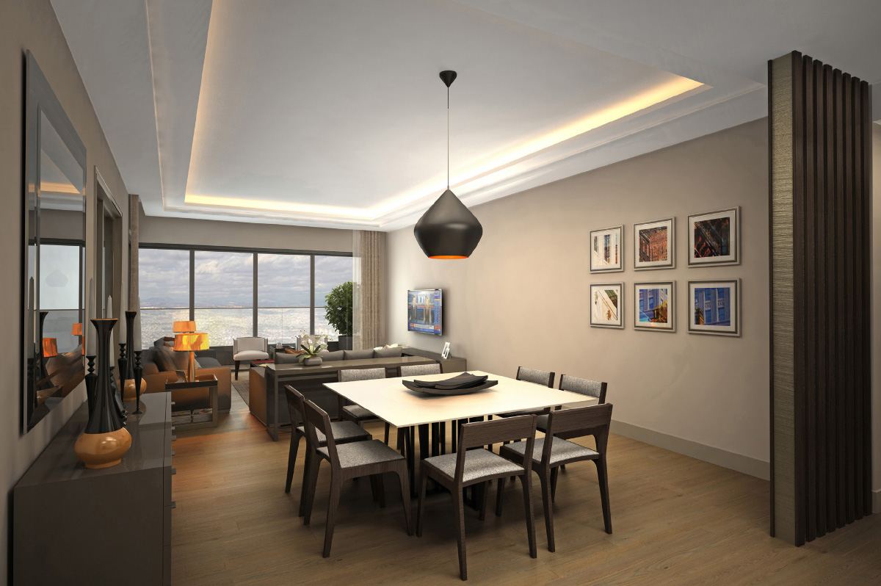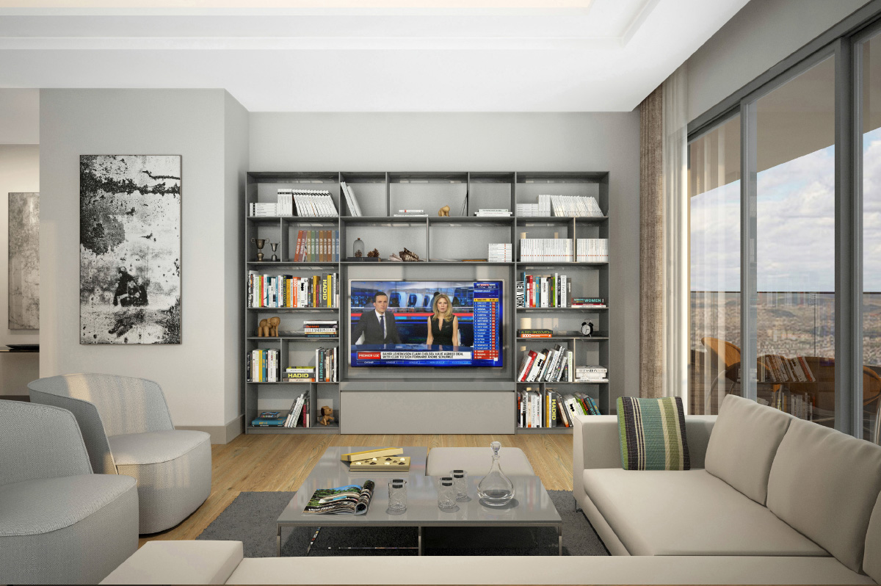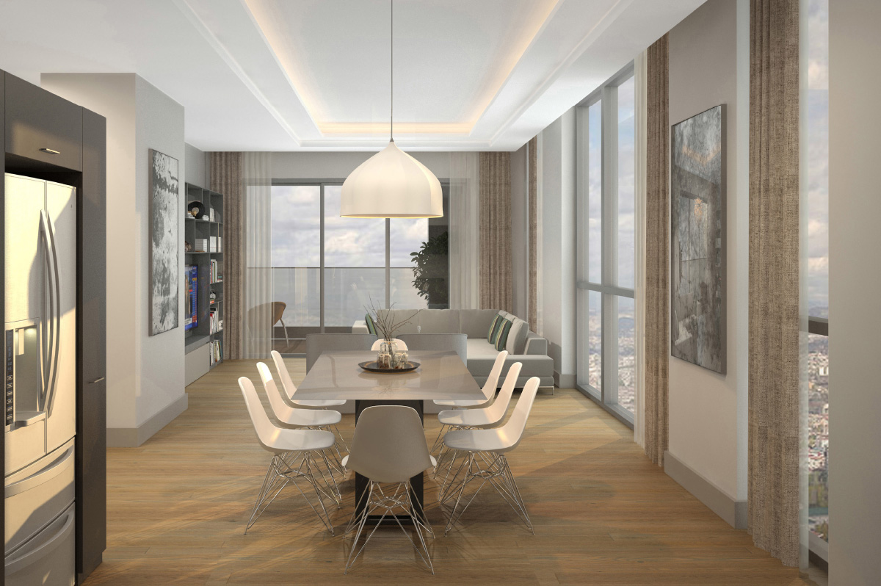Teona, which means sun gardens, is located in one of the newest centres of Ankara, Turkey. The project consists 533 flats in four blocks with a total of 160.000,00 m² of construction area on a 30-acre site in Umitkoy district. Kreatif Architects undertook the interior architectural design concept of the project.
It is aimed to make the residents of apartments maximize the use of spaces in their settlement solutions while paying attention to the fact that each apartment has comfortable balconies opened to the view.
In apartment interiors and communal areas, easy to maintain and clean materials and details that allow differences in colour and texture preferences of different users are chosen.
In the exterior design a simple modulation is applied with ceramic panels.
All the vehicle traffic is taken underground and the landscape of the project is free from vehicle traffic, leaving a freer space for pedestrians.
The sales office, which is considered as a temporary structure, is designed to be a reference structure for the region in terms of both the design and the material selection.
