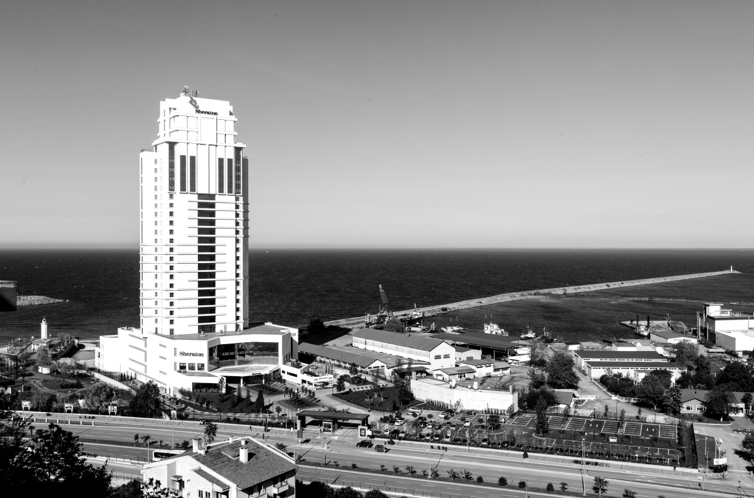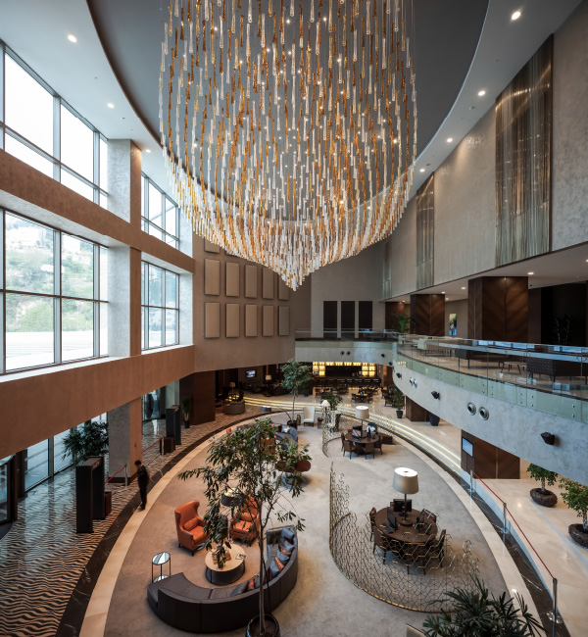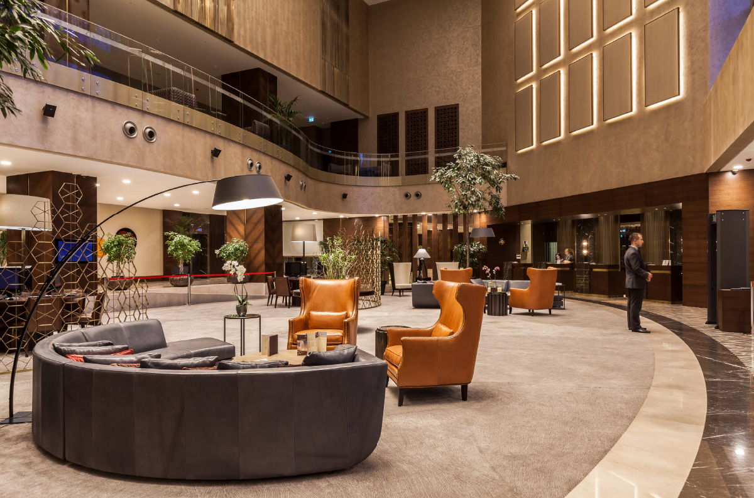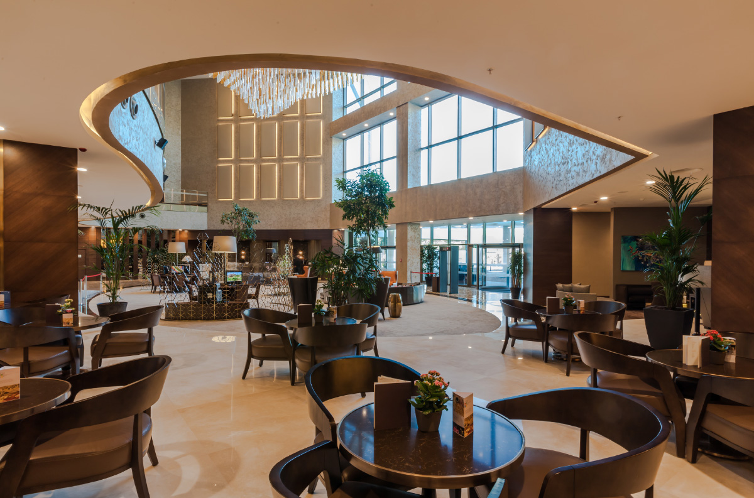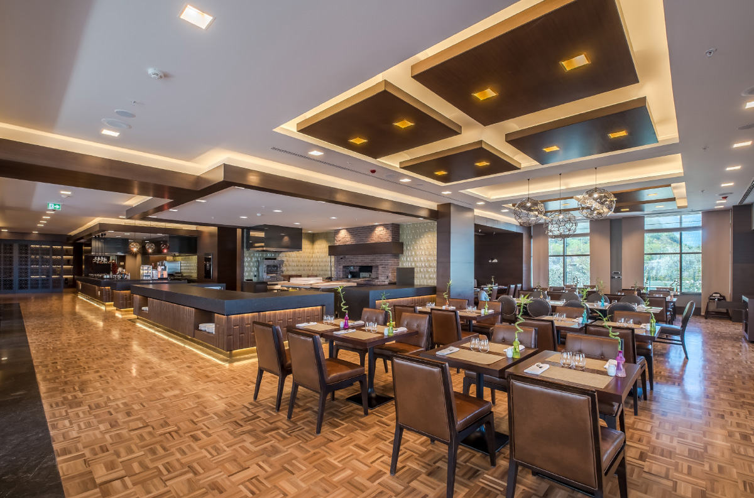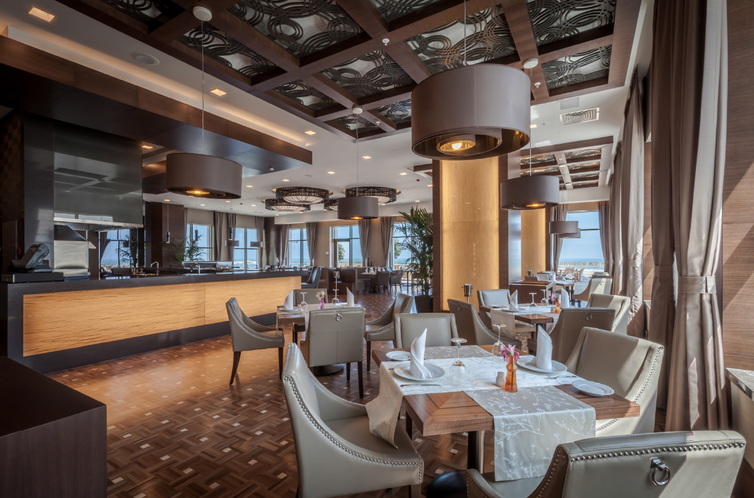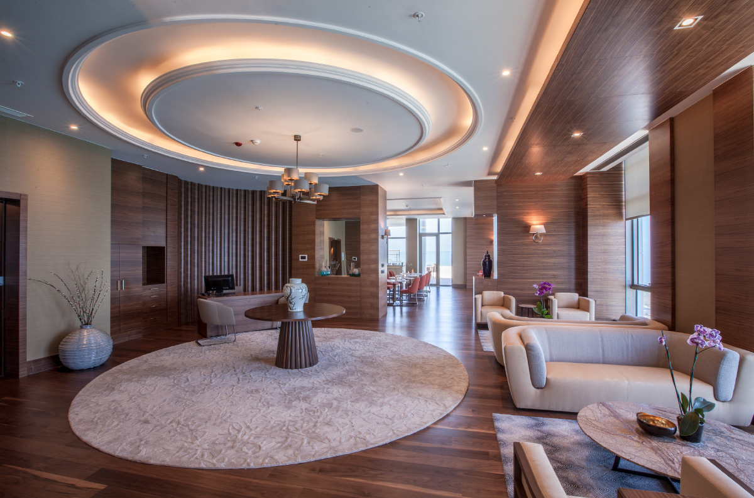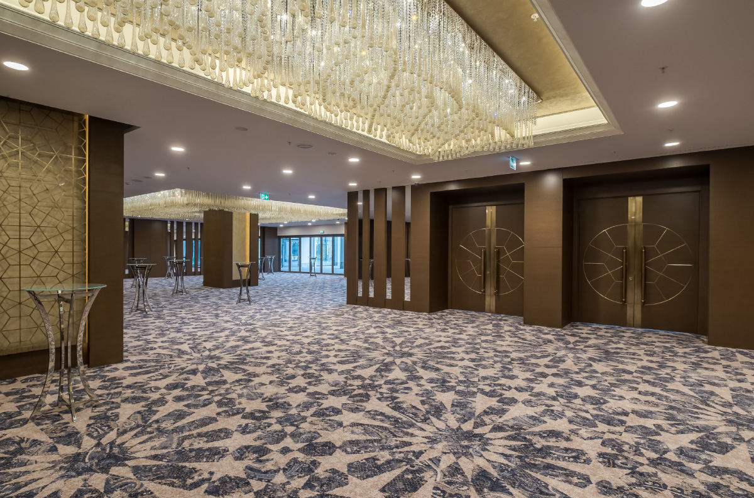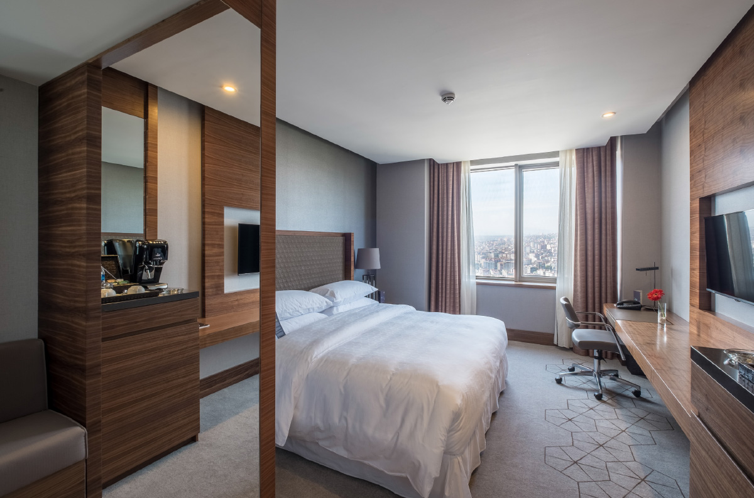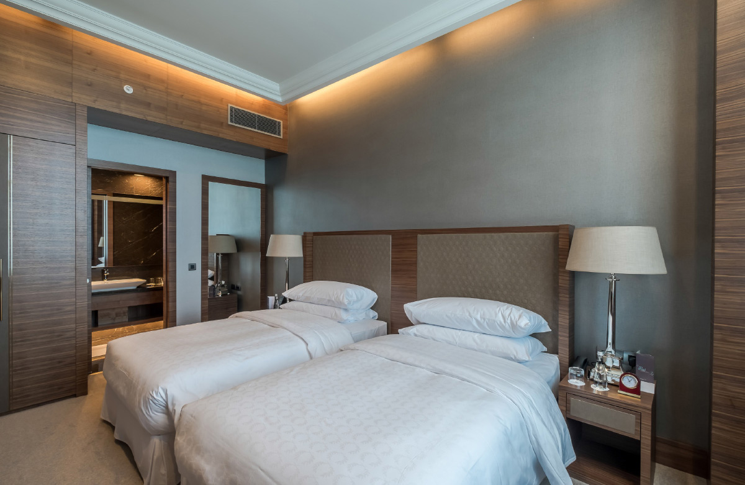Samsun Sheraton Hotel on Samsun coastline was undertaken by Kreatif Architects whereas the architectural project of the original building belonged to Piramit Architects. The 26-storey hotel which has a capacity of 221 rooms has a total 40,000 sqm covered area and it is designed with a holistic approach to create a warm and comfortable atmosphere with its common and outdoor areas. In addition to the accommodation function, the hotel is planned to host events such as congresses and proms.
In the hotel SPA, indoor and outdoor pools and gymnasium as well as Breakfast Hall, Fener Restaurant, Bar and Food – Drinking areas are designed in accordance with the holistic design concept.
Photographs depicting the Samsun city were preferred in the bedrooms as artworks. Materials and furniture selections were chosen according to the global Sheraton concept where natural wood and pastel colours in moving furniture were chosen.
