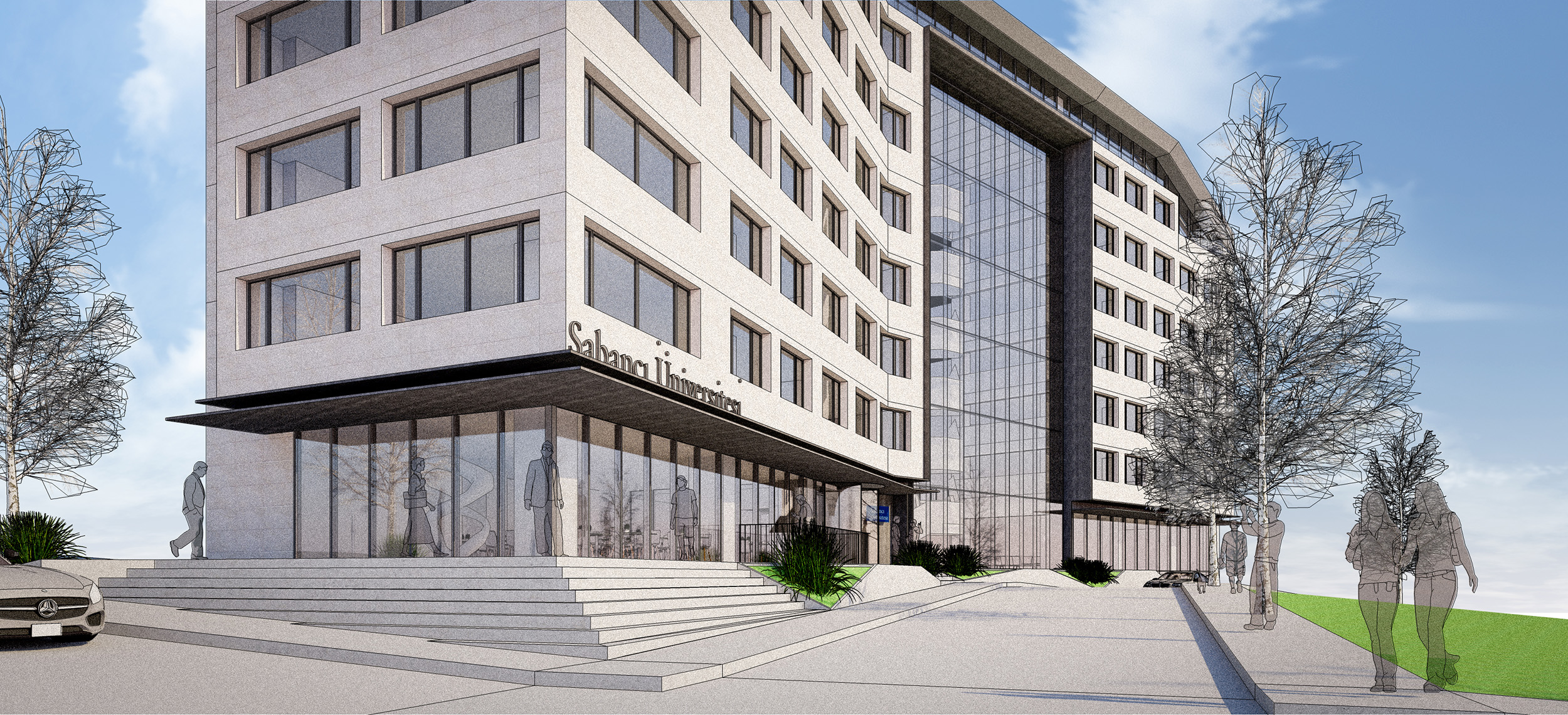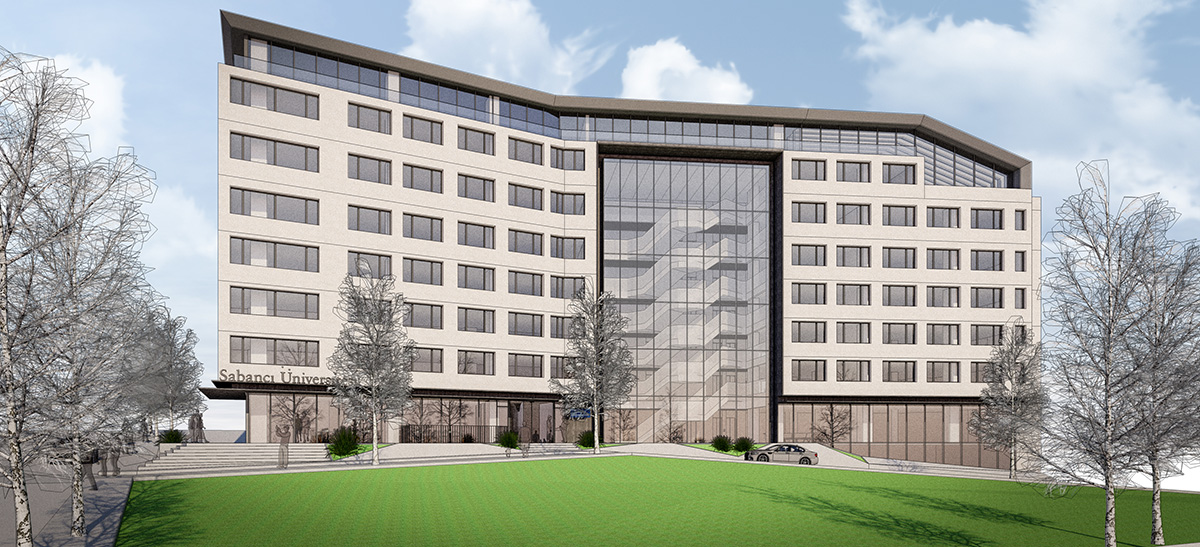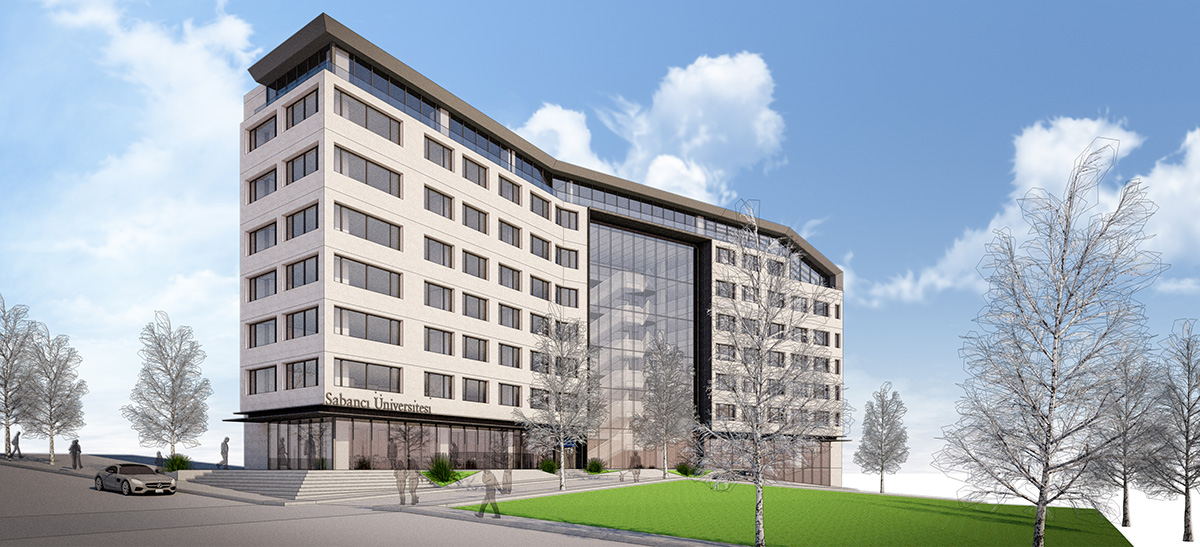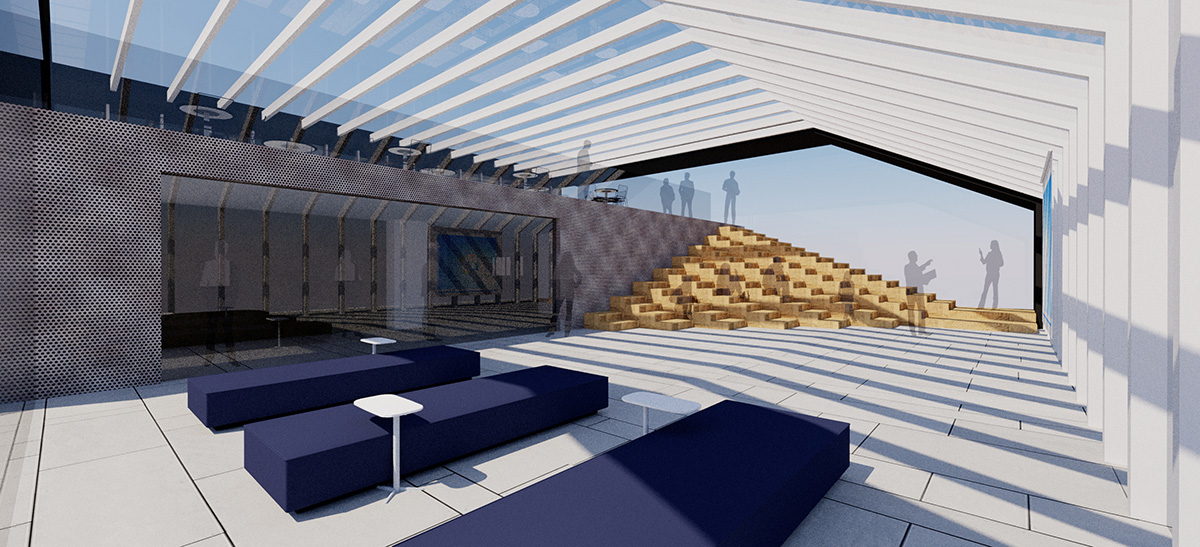When the existing building of Hilton ParkSA hotel located in Macka district of Istanbul considered to be transformed for the Sabancı University Higher Certificate Program functions, Kreatif Architects has been chosen as the architectural team responsible for the retrofit project. The project, which consists of 3 basement floors, ground floor, 6 normal floors and one terrace floor, has a closed area of 10.000 m².
The program requirements discussed and outlined with the academicians together and it includes conference halls and the exhibition / seating area on the ground floor and dining hall and reserve classrooms in addition to an inner garden on the first basement thanks to the slope of the street.
In order to enable the students to have a pleasant time between the courses, visual communication between the floors is established by creating a wide stair hall between the ground floor and the 6th floor opposite the elevator hall in the present structure. A transparent cut was created on the facade so that the staircase with plastic effect could be perceived from outside and create a new identity of the building with Sabancı University.





