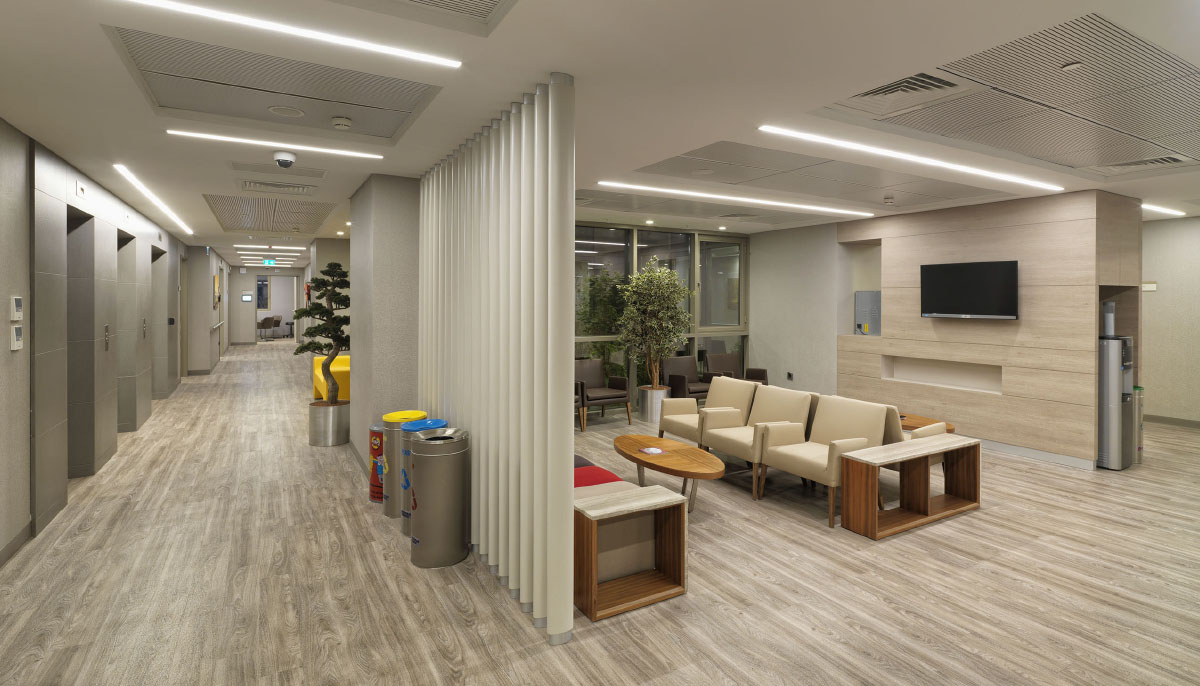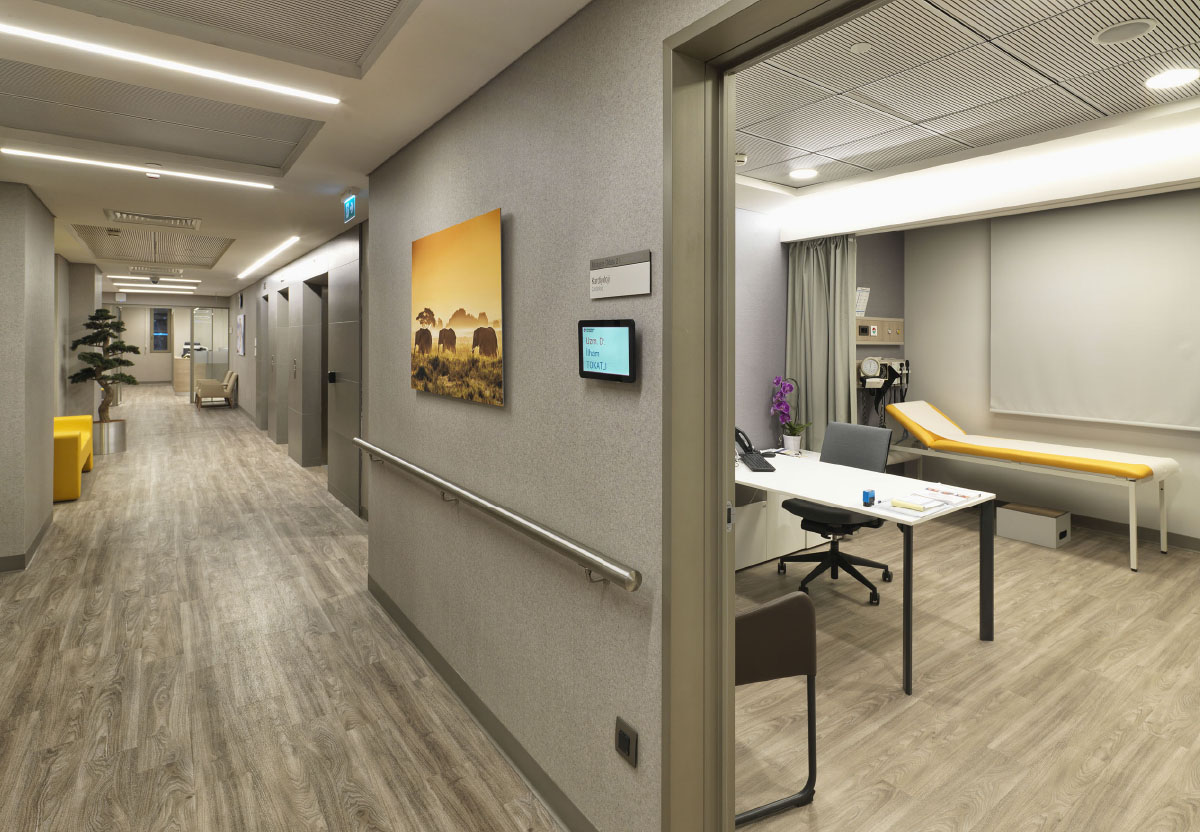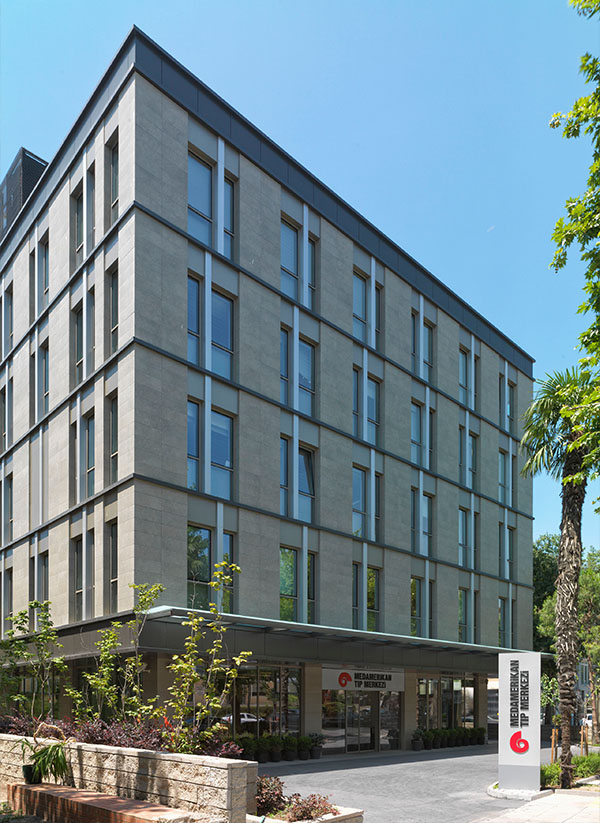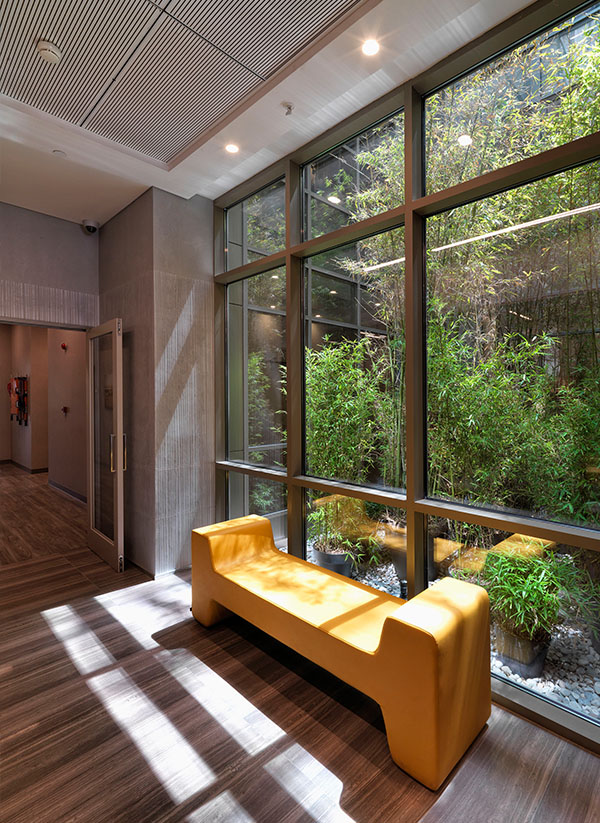The new building of the Med Amerikan Medical centre offering health service on the Anatolian side of Istanbul is located in Feneryolu and it is designed by Kreatif Architects. It is designed in 2013 when a suitable plot was founded and the construction was finished in 2015.
The building as named as Med American Health Centre is a four storey building, in accordance with the building regulations of Bagdat Avenue. The spaces that didn’t need daylight were placed in four underground floors of the building that has about an 8.500sqm covered area in total.
There are 36 examination rooms including emergency rooms, women’s health, pediatrics, esthetic, check-up, otorhinolaryngology, dentistry, cardiography, optometry, physiotherapy and two surgery rooms for daily operations in the centre alongside with medical scanning facilites such as MR, CT, X-Ray, mammography, bone densitometer and panoramic X-Ray equipment located in the radiology department.
All the spaces were gathered around the gallery space located in the centre of the building that turned out to be an inner courtyard on the ground floor while providing daylight for the circulation and the waiting areas at centre. Kreatif Architects, also undertook the interior design besides spatial planning, using the advantage of their previous experiences in health buildings.


Natural tranquil colours and materials were preferred to provide calm and peaceful atmosphere while wood and textile based wallpapers were used on walls to sustain an acoustic comfort. The visual modular separators were also designed to enhance this acoustical comfort.
The building was studied in detail concerning different façade alternatives which are coherent with Bagdat Avenue’s current urban fabric. It was aimed for the building to adopt a contemporary identity but not transverse with the surrounding. A common visual language was aimed to achieve concerning other projects as recently built Koç University Hospital, which is also designed by Kreatif Architects.


