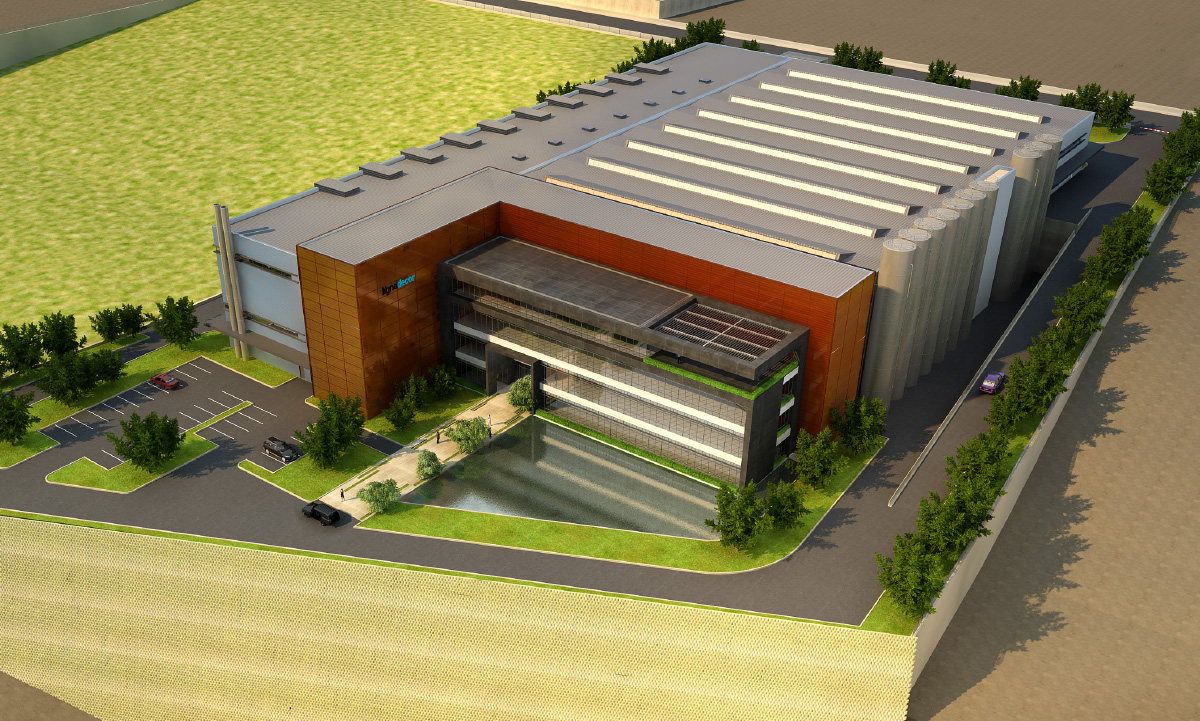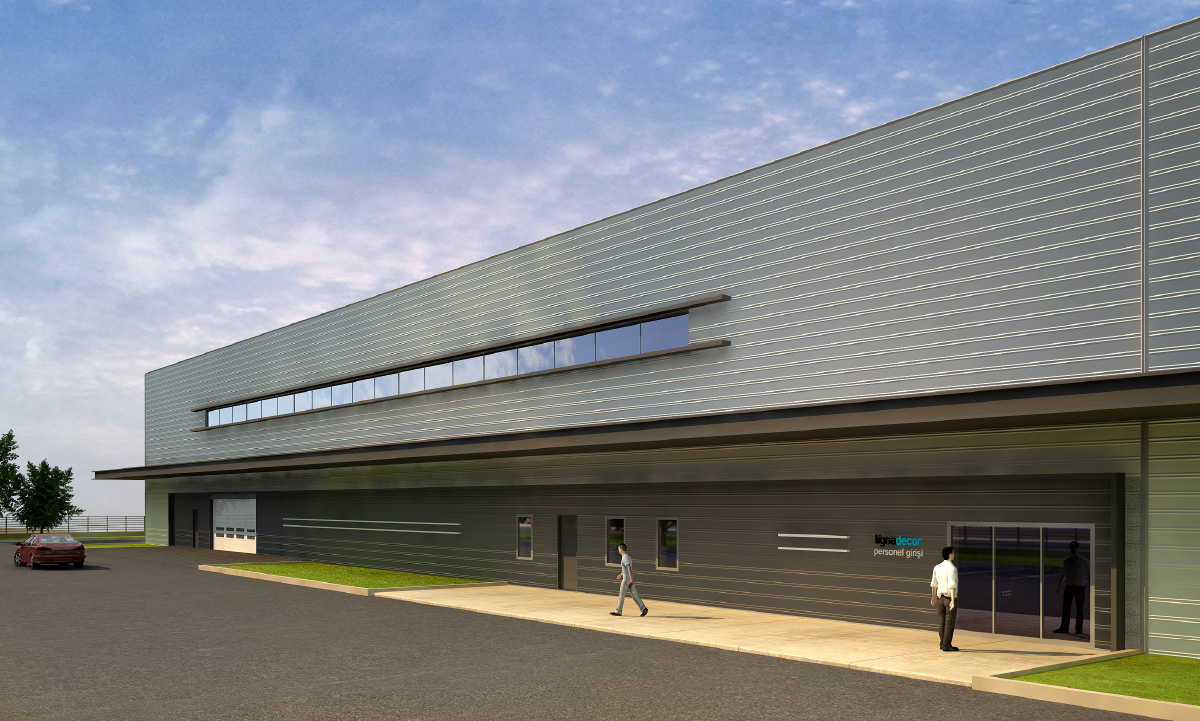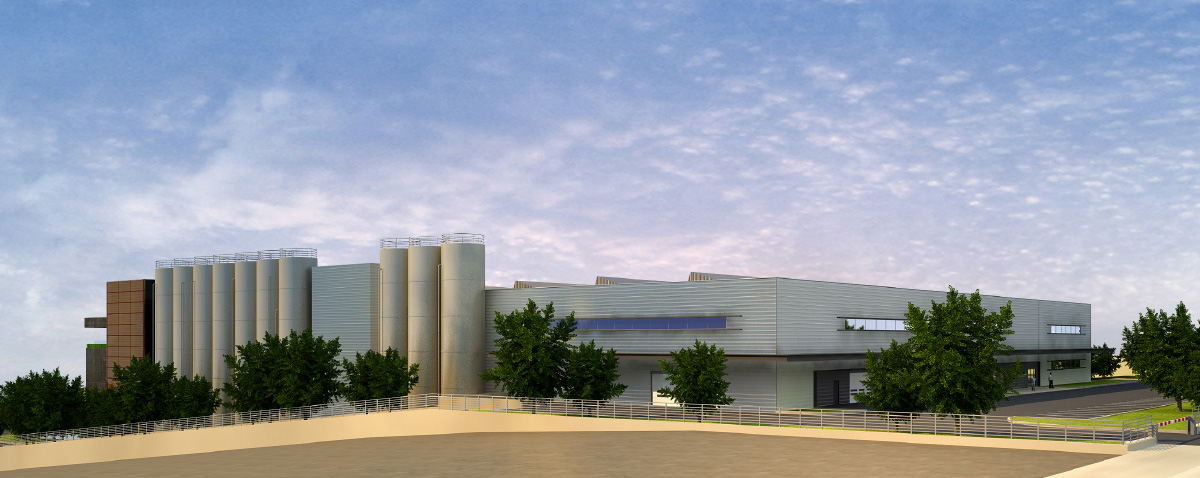This is a factory and administrative office building of Lignadecor on 26 acres of 63 acres of land located in Gebze Organize Industrial Zone. The entrance and exit were considered separately and the traffic density was minimized with the created ring way.
The production facility building consist three floors including basement, ground and a mezzanine floor, whereas the office building has total of four floors. The production facility includes service and storage areas in the basement floor, production lines in the ground floor and staff dressing rooms in the mezzanine.
Considering the storage systems of the equipment and the materials used in the production plant, the floor heights are determined as 9m whereas in the office section the floor heights are kept as 4.5m in height. Thus, floors that can be connected to the factory and to the management office are obtained and controlled transitions are provided within each other. In addition to these administrative and marketing offices, there are also various research laboratories, training and seminar halls.



