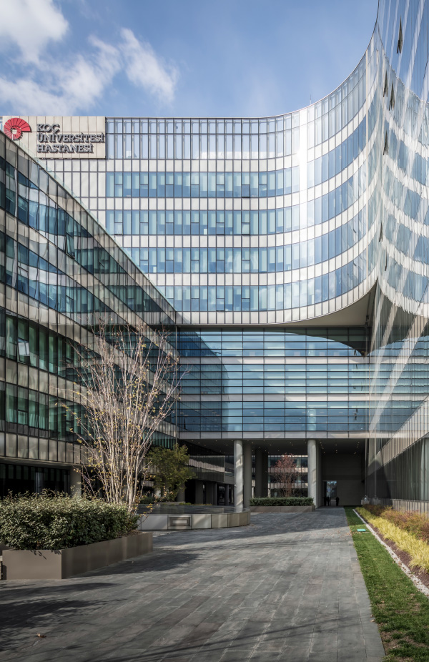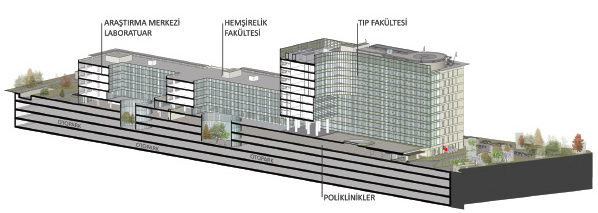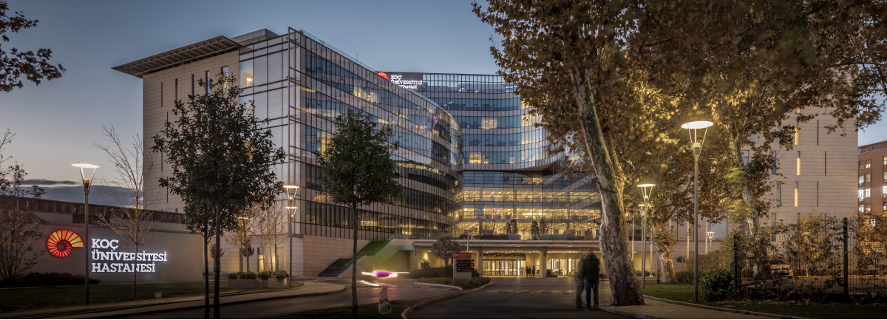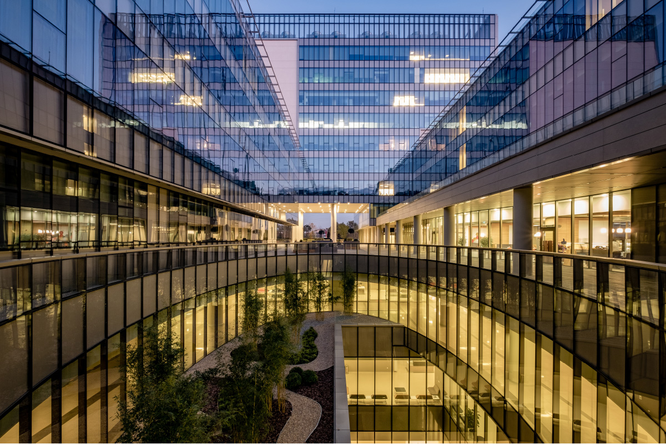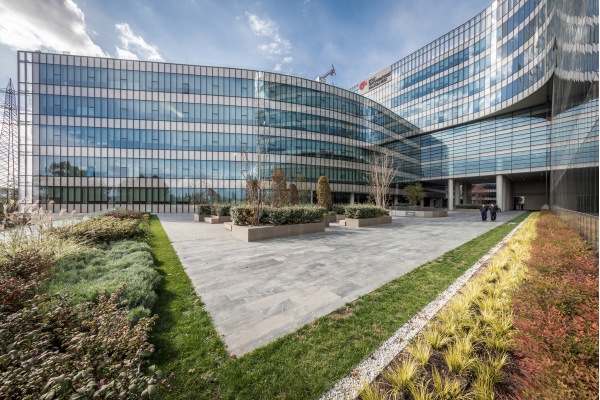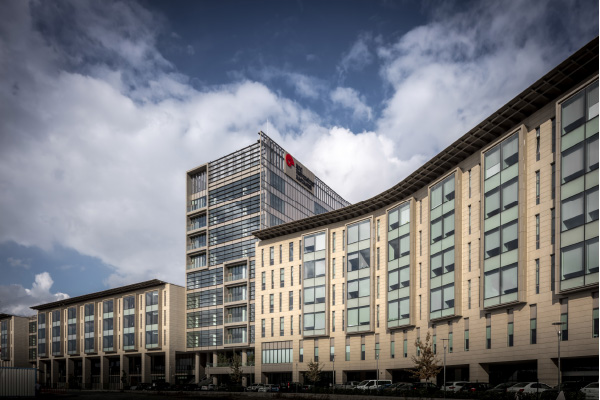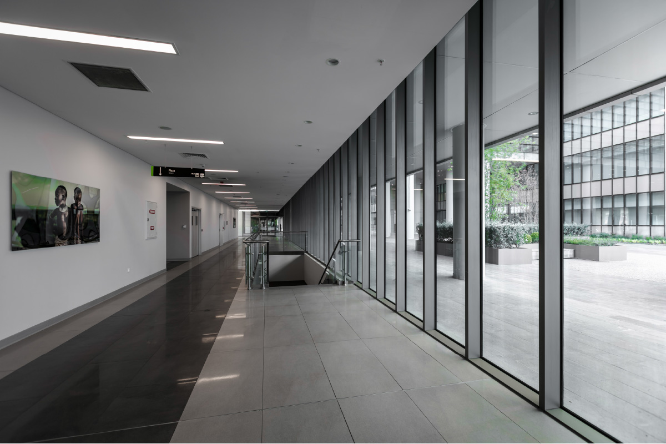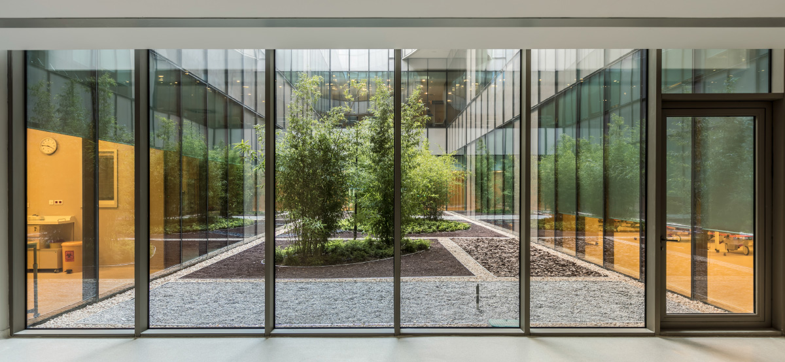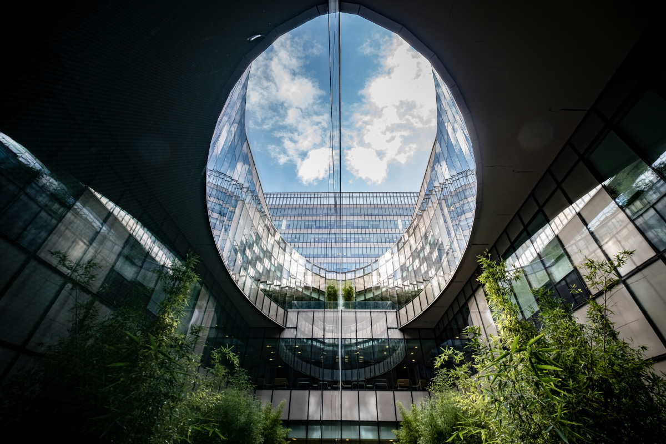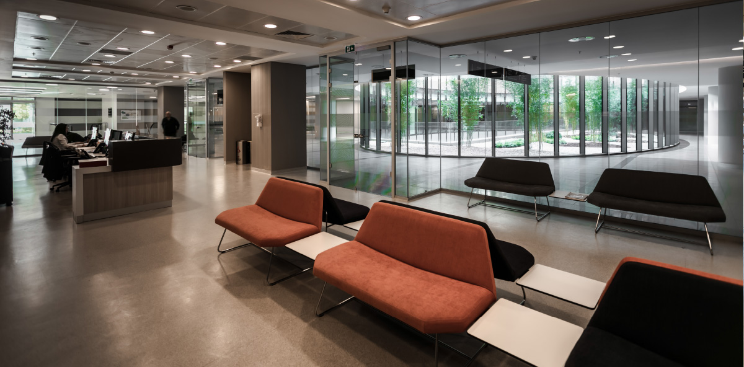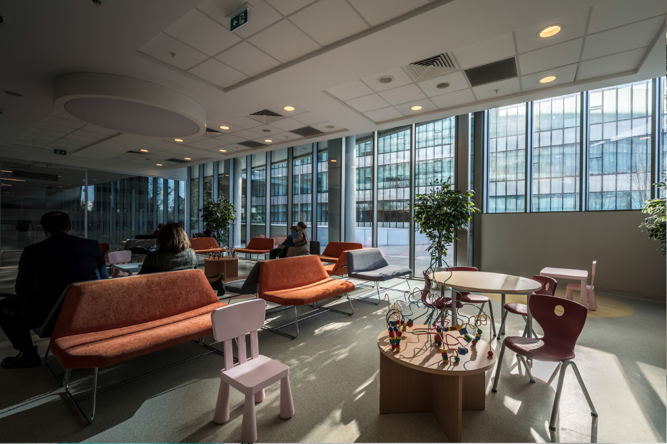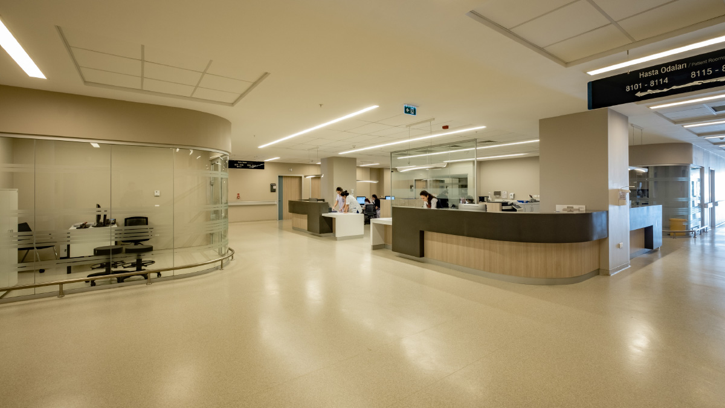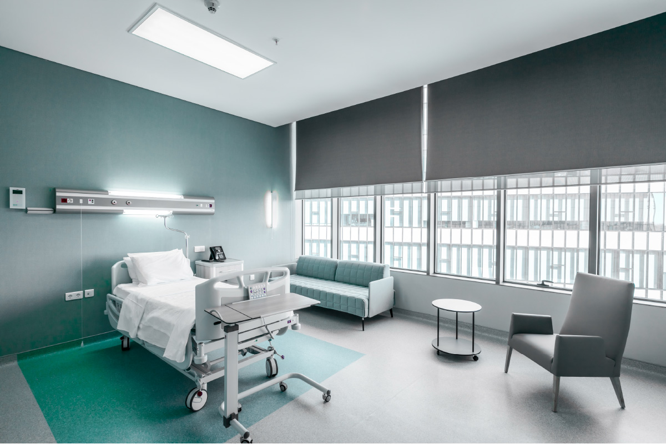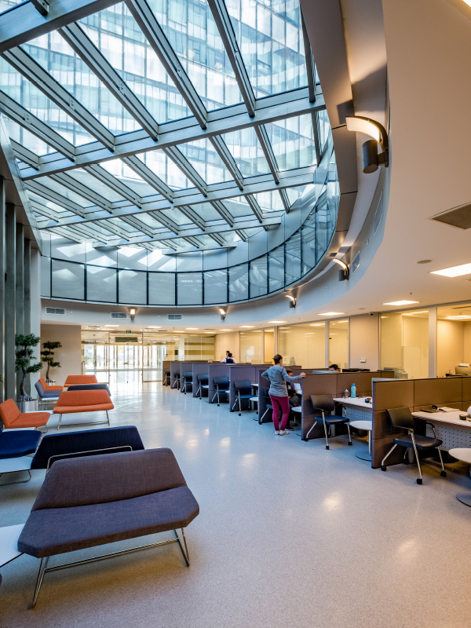Concept design and medical planning for Koç University’s Medical Sciences Campus, located in Istanbul’s Topkapı district, was prepared in collaboration with Cannon Design.
From the early stages of the project, to include campus users in all the phases of the design process, forums were organized with representatives from different stake holders and user groups.
In addition to the concept design and medical planning, Kreatif Architects also carried out the revisions that became necessary to finalize the design and construction on time as the building code was altered following the completion of the first stage.
The project is based on the idea of creating a spatial organization flexible enough to respond possible needs and requirements that may arise in the future, which is also innovative as a research center for the medical industry. The project also seeks to encourage the integration and collaboration of different disciplines for a more successful medical education. With all these included, the design also features international standards while embracing the sense of identity and place.
The spaces of academic education and professional application is carefully positioned as to provide a mutually supportive connection in the campus which consists of a medical faculty with research and training programs, a university hospital with a capacity of 440 inpatients, a nurse school, an advanced simulation center, high-security research labs, dormitories, social facilities and sports halls. Accordingly, the design is shaped to create a visual connection between the research and training block, and the hospital.
The continuity of the architectural language seen in the university’s Rumelifeneri campus is one of the crucial points of the concept design; which resulted in the use of modern forms and materials associated with traces of traditional architecture. The locations and proportions of the blocks were decided according to certain criteria, such as the size of the parcel, the required program, the maximum day light in the patient rooms, ease of maintaining and cleaning works and energy conservation.
The building consists of two rectangular blocks located on a narrow and long land. The southern block is designed lower, and is distanced from the other one using a curve in the form, which also helps to provide more natural light reaching to the atrium and the northern block.
Meanwhile, the relationship of the whole campus with the ground level is harmonized through inviting the human factor, thanks to the terrace placed right on the hospital entrance.
The atriums used in the structural design are important architectural elements that ensure the integrity of the interiors and exteriors. As spaces that facilitate and strengthen the relations among the buildings’ components, the atriums also help the campus achieve its public mission to open towards the city and make the buildings more alluring. Moreover, the spaces at mezzanines and basement floors can have access to far more daylight because of the skylights placed in these open spaces.
Elaborating the comfort conditions for patients, students and academicians, spaces such as classrooms that do not lean on the facade, labs, patient and intensive care rooms, as well as the supportive units such as cafeteria, dining room and offices are all linked to an atrium in between the blocks, or are visually connected to the pocket gardens. Thanks to this spatial organization, all the places, particularly those on the ground level, can benefit from the natural light no matter how further deep they are located.
