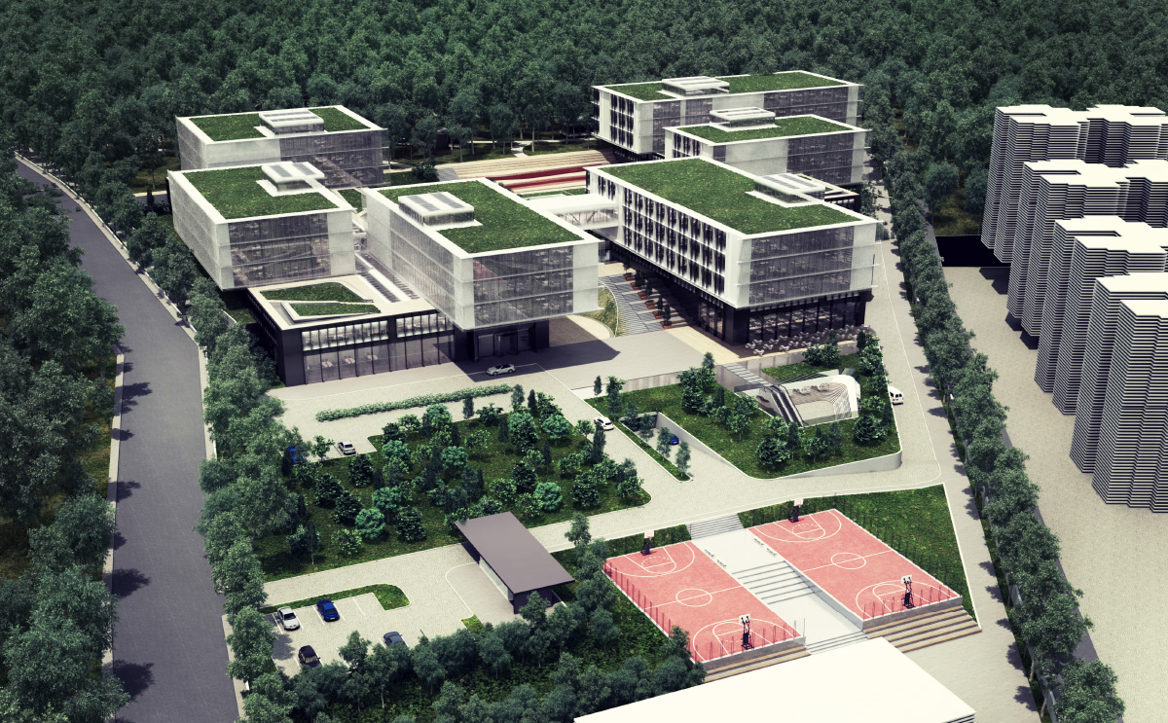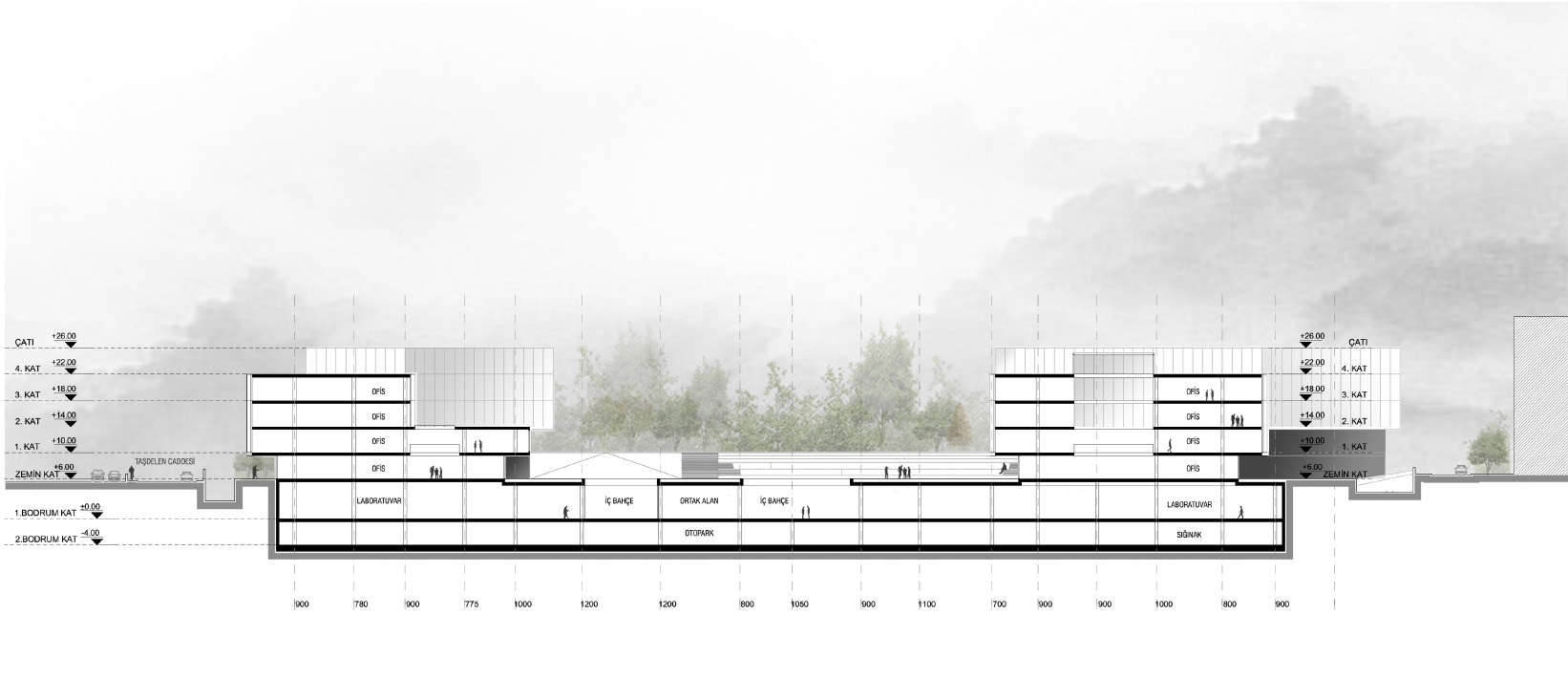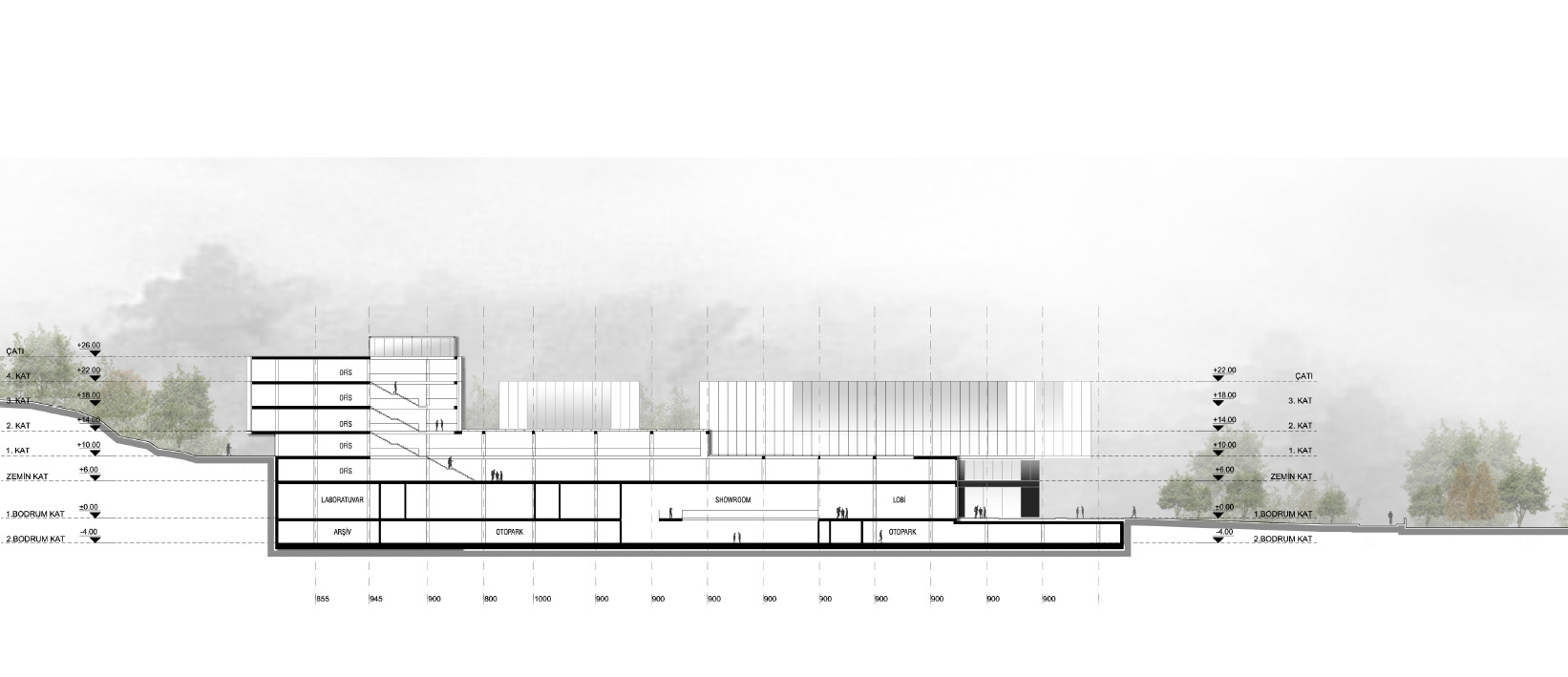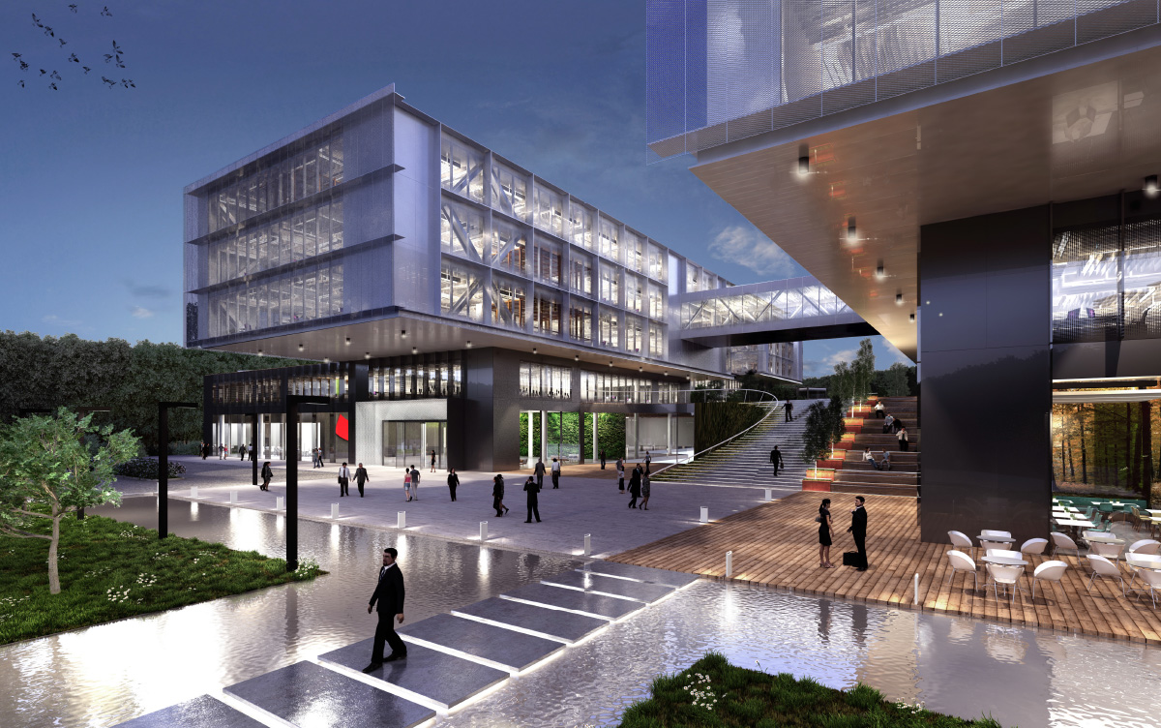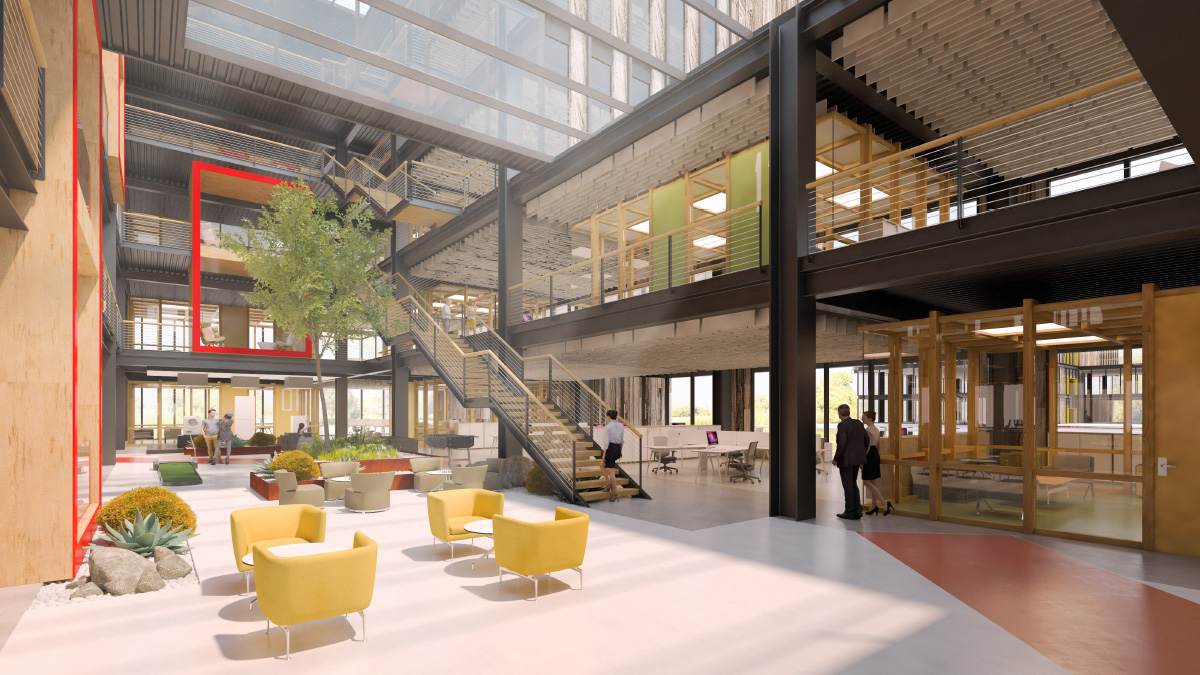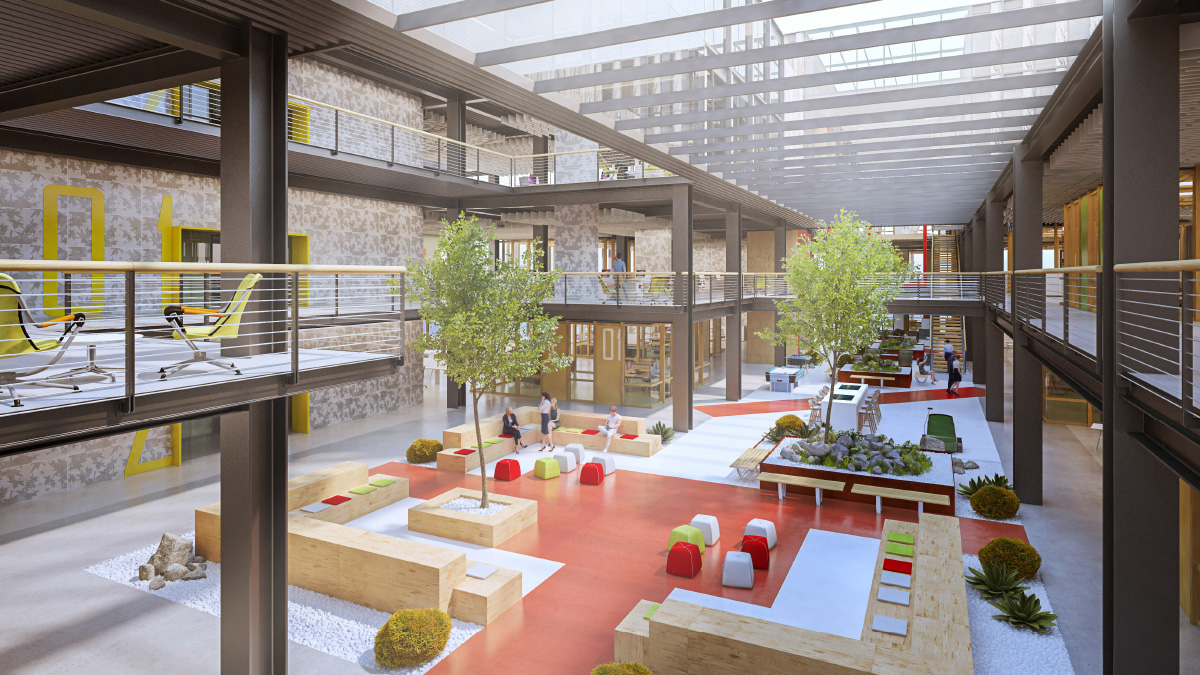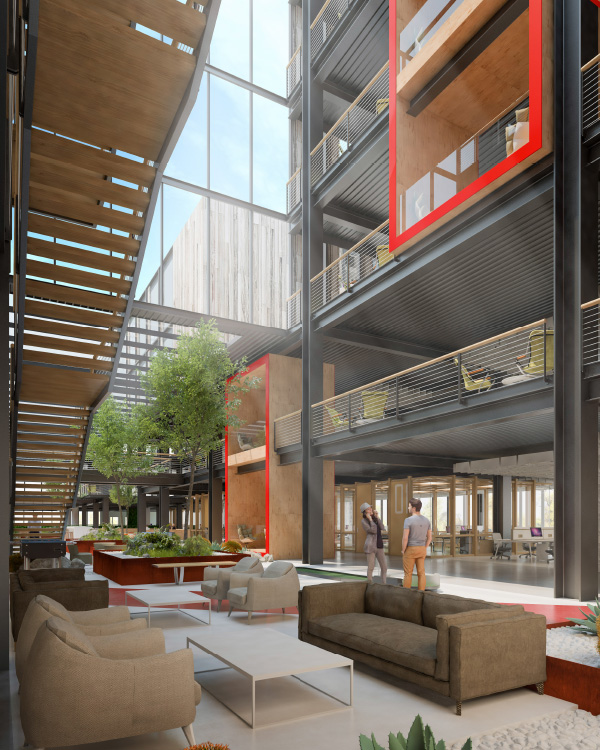Arçelik R&D campus, with a total of 73.000 sqm covered area inside a 40-acre lot located in Istanbul Çekmeköy, was the subject of the invited competition. The project includes a vocational high school for training technical personnel, laboratories, work offices and the Arcelik Museum.
A triangular forest area in the north of the forest was rented and included in the project, and a planning concept was adopted in the green area in the middle of the buildings with fragmented masses that this forest could leach in. Thanks to this approach, blocks inside the forest could be designed instead of the offices facing the forest.
The 9-acre section to the south of the lot is reserved for the future vocational high school. The vocational high school and the campus is divided by the common sports areas that both units can use.
By using the advantage of the sloped topography, rectangular blocks with large consoles connected to each other by open and semi-open spaces, constitute all the functions of the campus. Service spaces, auditoriums and parking lots that do not require daylight are located underground. The blocks installed on the main vertebra which flows from north to south accommodate all offices and working places.
In addition to the green spaces in the common areas, the roof gardens are designed as a spatial reflection of the changing contemporary work and office arrangement, as well as the shared enclosed spaces in which the daylight diffuses between the blocks.
