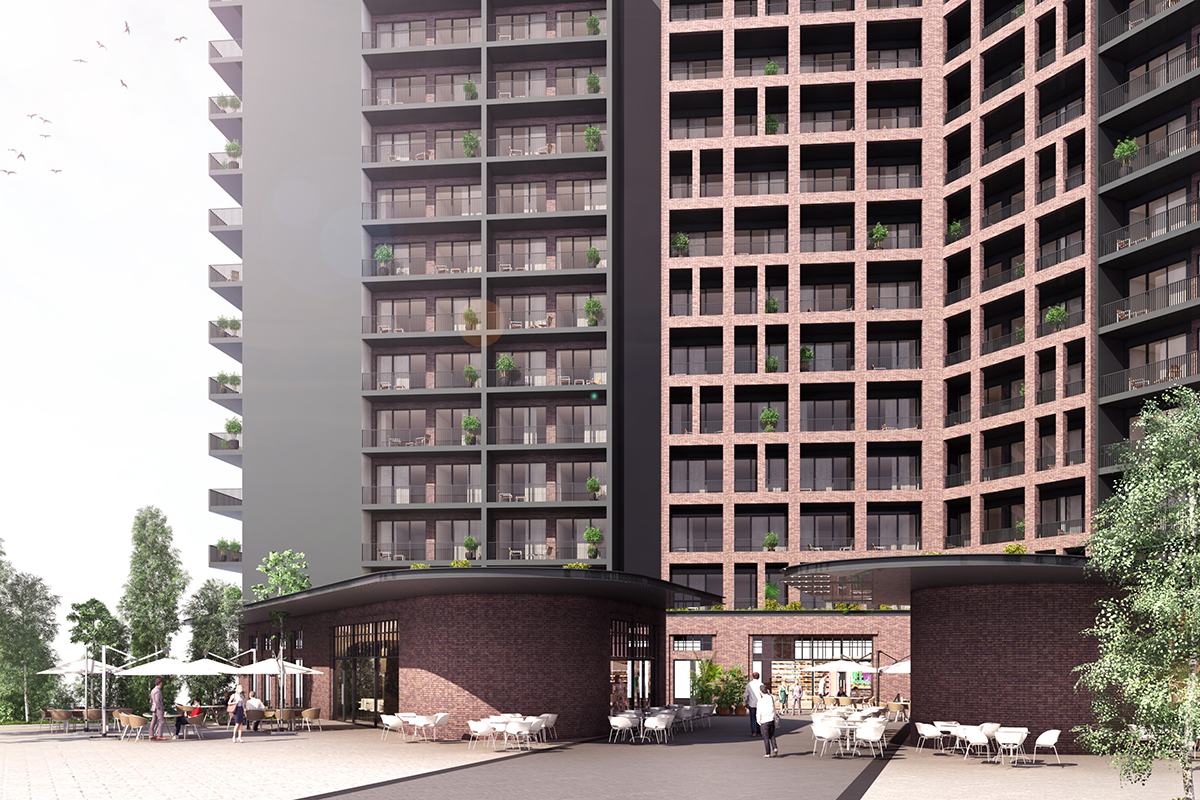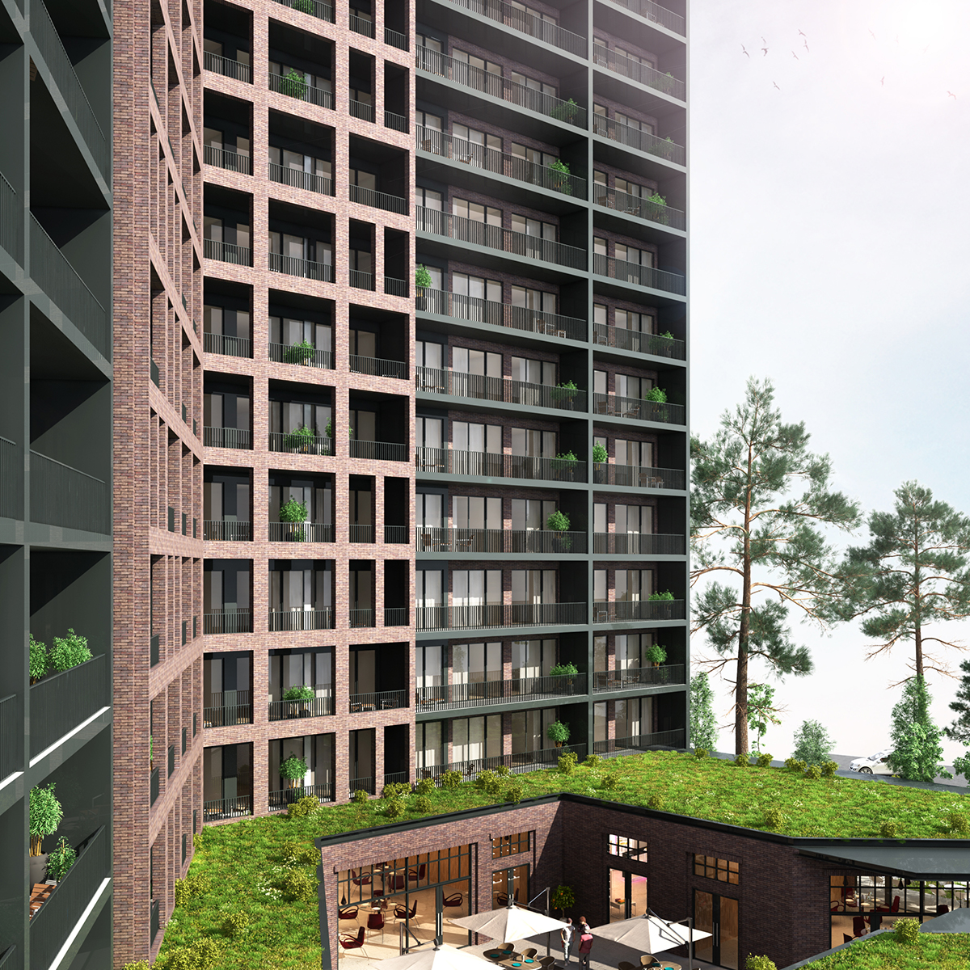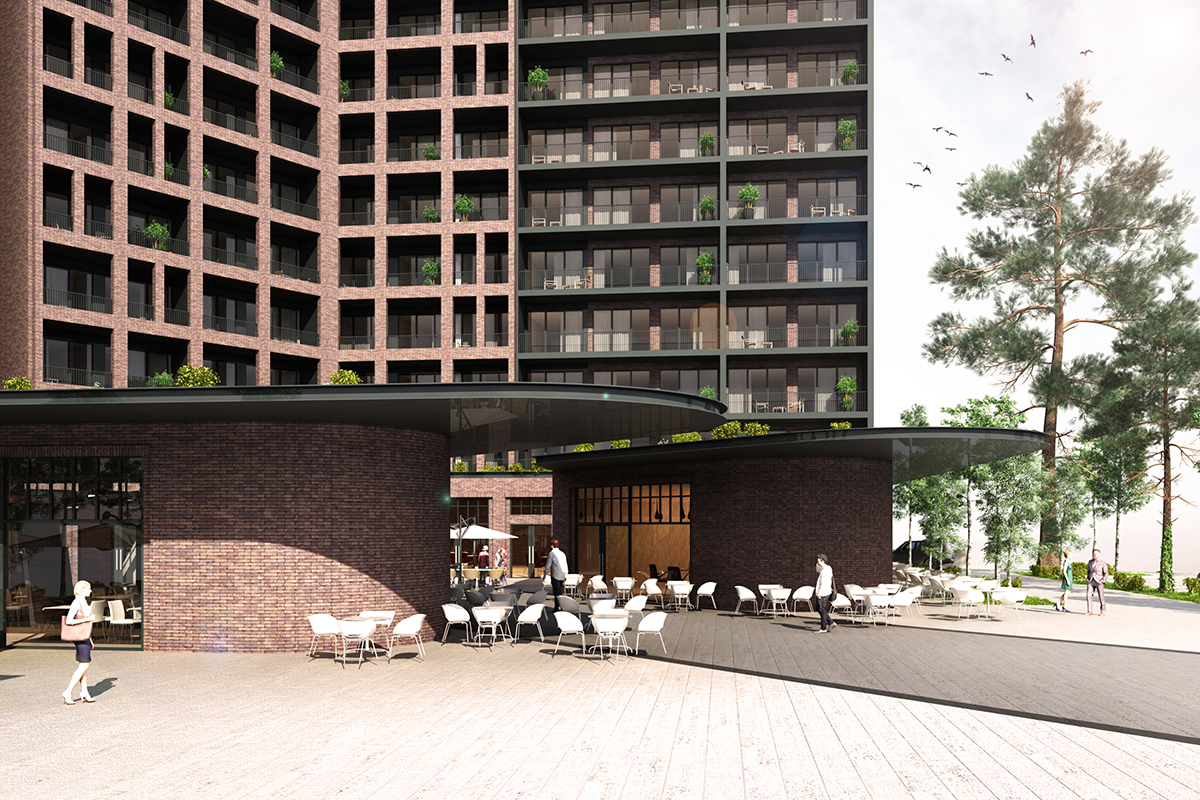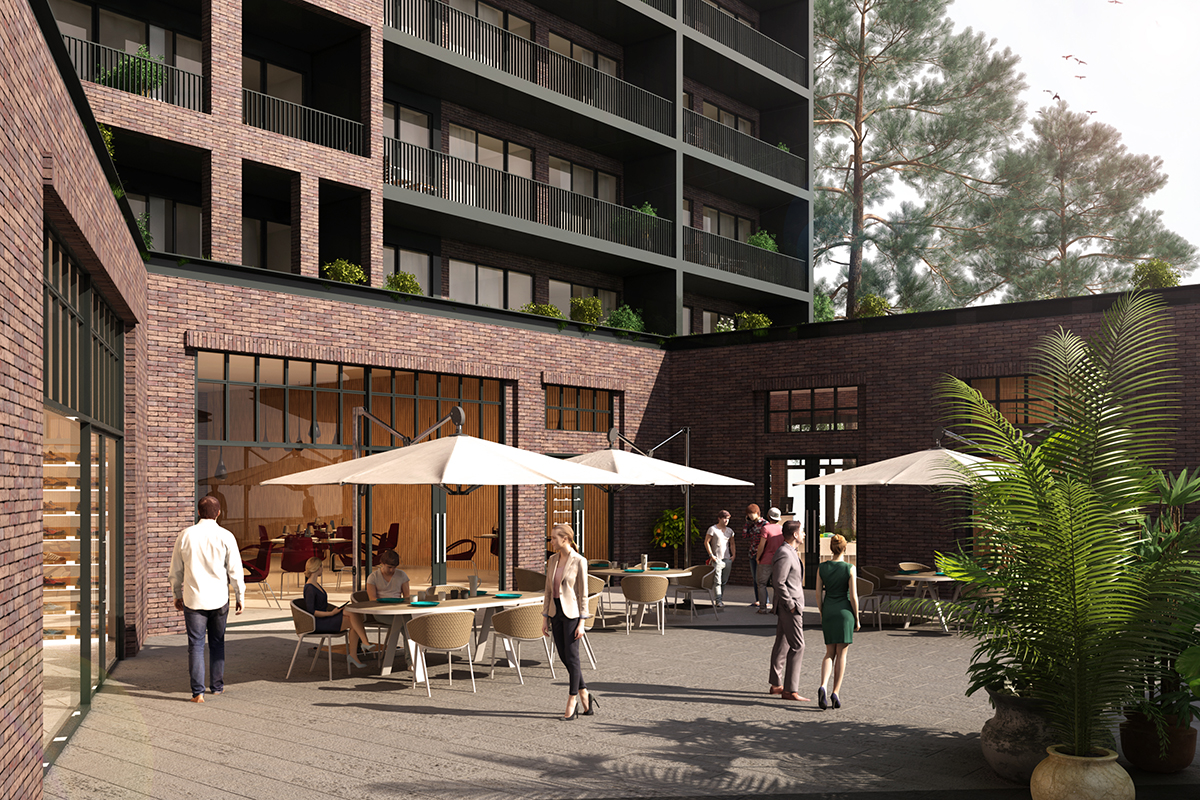When the site within an industrial zone near the E-5 highway of Topkapi, Istanbul was on the agenda of urban transformation, Kreatif Architects developed six different mass proposals for the residential project to be built.
The north-leaning linear block using the most effective form of horizontal and vertical circulation, producing enough commercial space and benefiting from natural light and ventilation was chosen to be developed among other alternative models.
It was possible to create a quiet public space protected from the traffic noise thanks to the courtyard surrounded by two-storey high commercial units located below the road level.
The 12-story residential block rising above the base containing commercial units includes a single vertical core and 14 apartments on each floor. With the design of balconies in each of the south facing apartments, a calm and dignified but dynamic layout was achieved on the facade.
Materials, colours and textures with an industrial reference were preferred on the exterior and interior architectural design reminding the industrial past of the region. For this reason, fire bricks, black painted metal and aluminium formed the material palette of the project.




