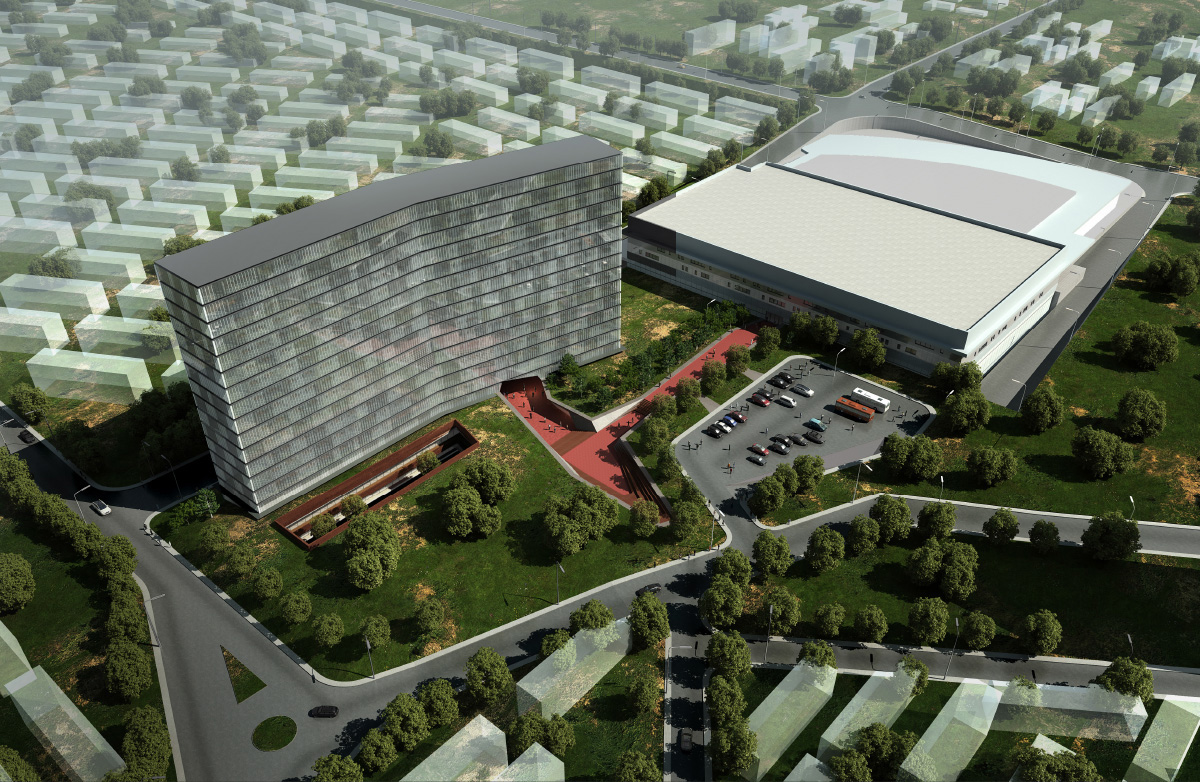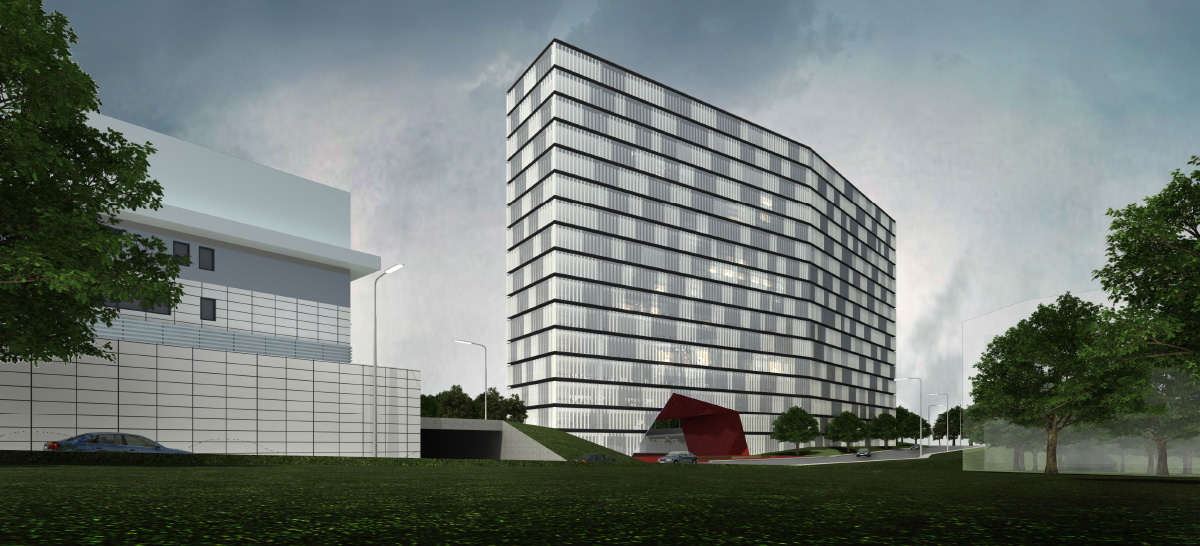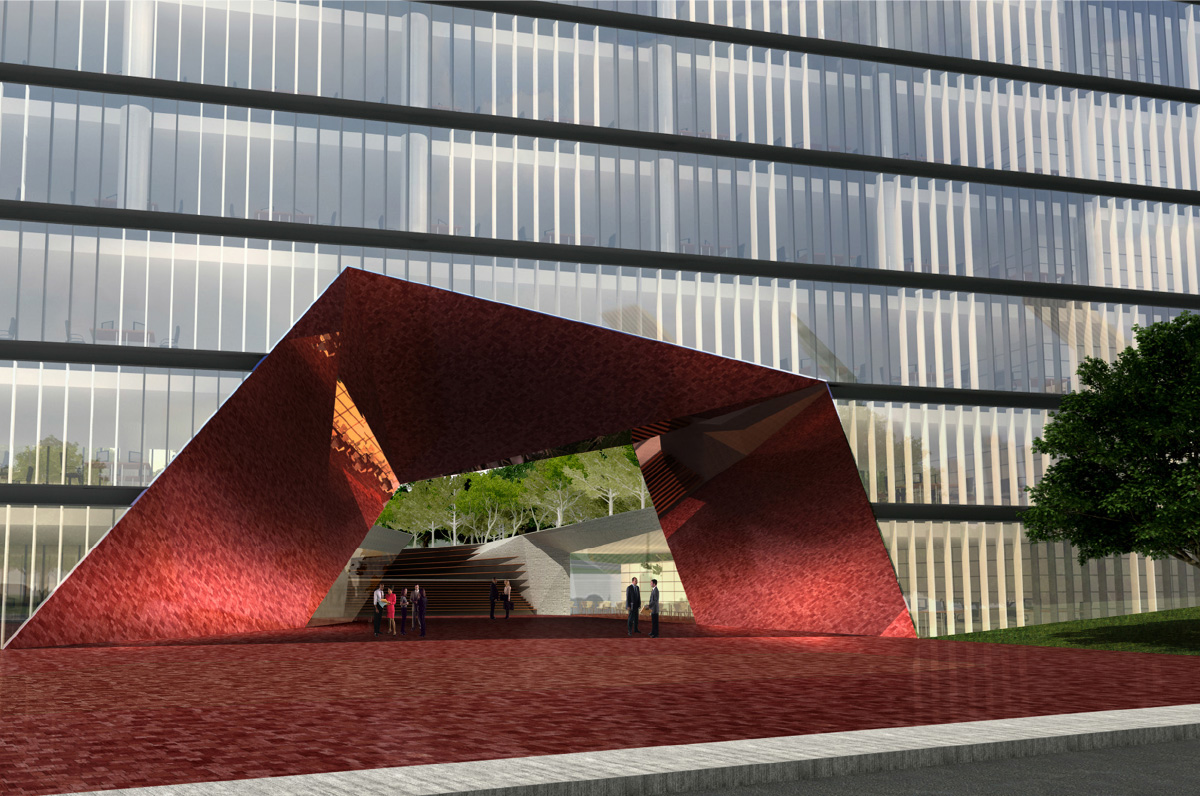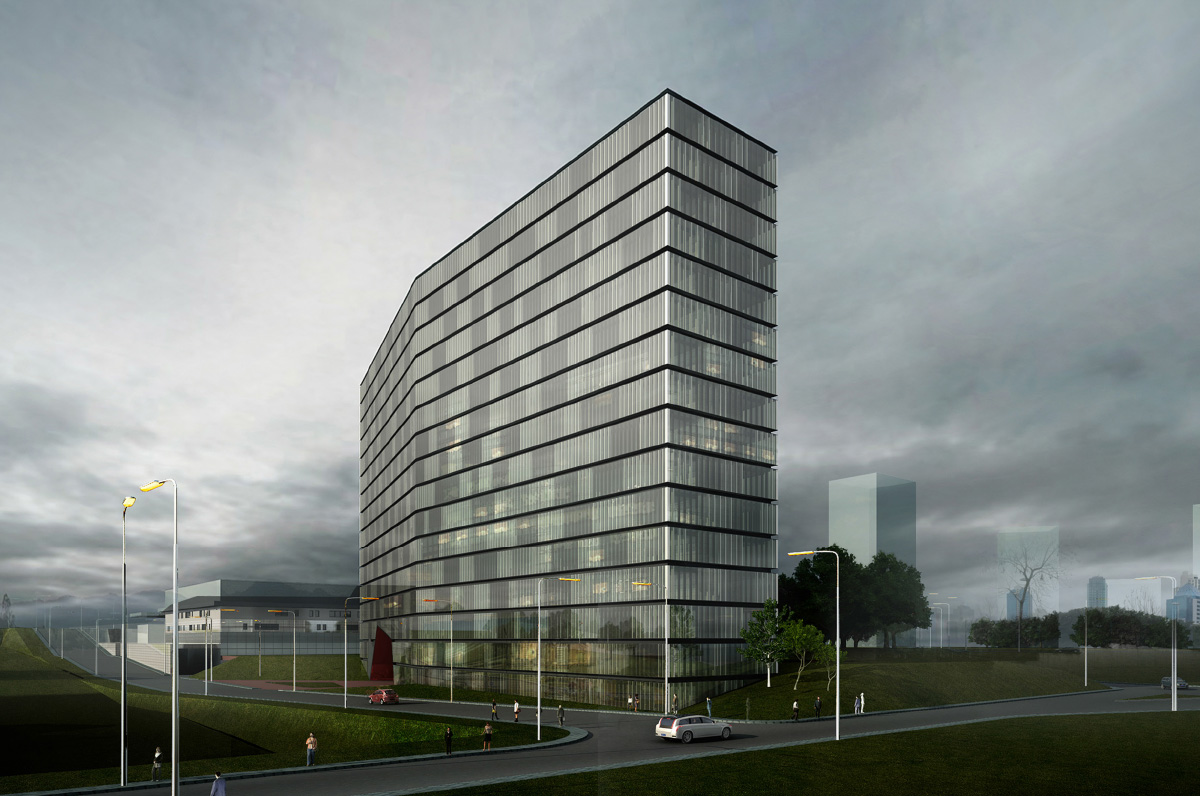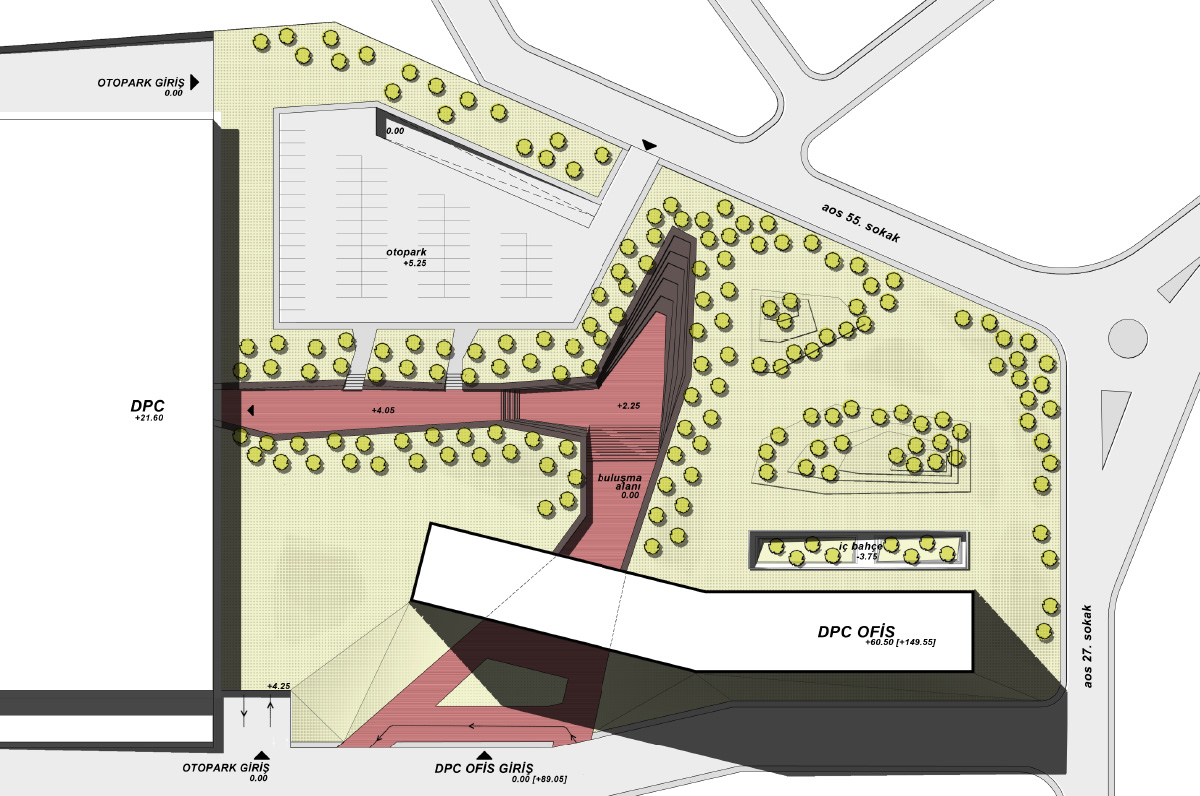The globalization and two of its main actors, economy and finance, have become the major defining fields that shape the identity of the cities. Levent-Maslak axis on the European side of Istanbul is such a Financial Axis as companies settle with great ambitions but this major axis is lacking adequate urban planning, infrastructure and social facilities.
In the design analysis of the DPC office building located on this major finance axis, the identity of the building complex has been constructed by taking the positioning issue inside the plot, the social space and pedestrian axis on the ground level, the perception of the office volume from outside or from the speedway and the relationship between the existing DPC building.
Commercial spaces for renting have been designed along the edges of the DPC office block on the ground level that will work together with the main volume but also will have independent controls and open air public spaces.
This open air public space is designed as a socializing space both for the users of the DPC office and for the guests coming from outside. It is surrounded by an A la Carte Restaurant, cafe, book and CD shop that can be perceived from the office block. This area is designed in coherence with human scale and it is located to prevent the users from harsh winds around.
Since there was a building height limit a sunken courtyard has been designed in order to reach the maximum building area permitted by the zoning regulation. This courtyard has office spaces that can be rented to individual small offices as well as meeting rooms, foyers and service areas that can be used both by the DPC office users and by firms from outside.
