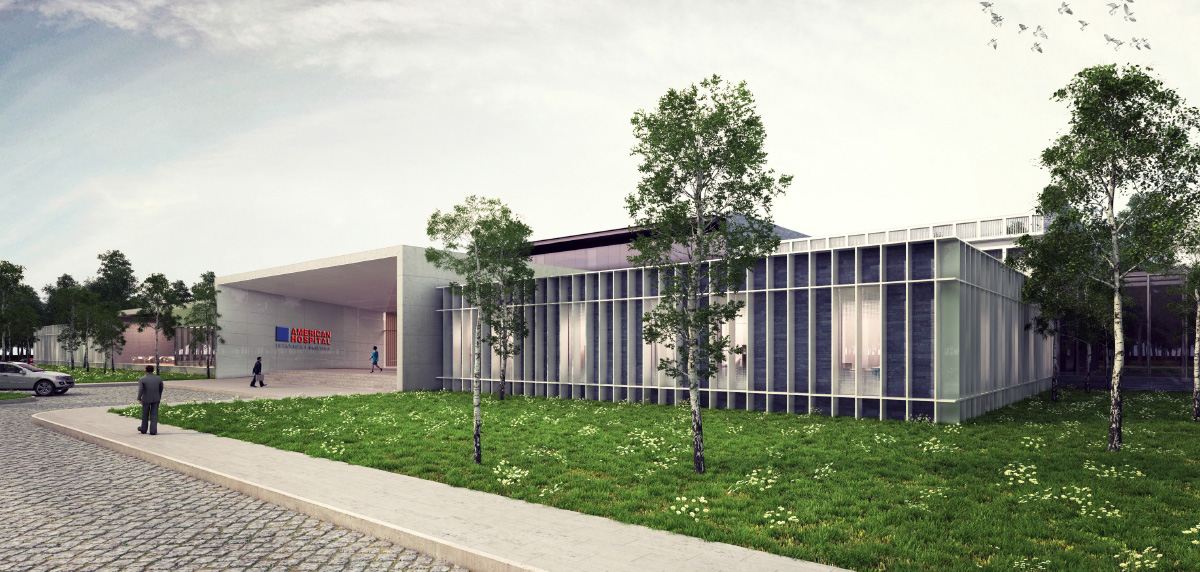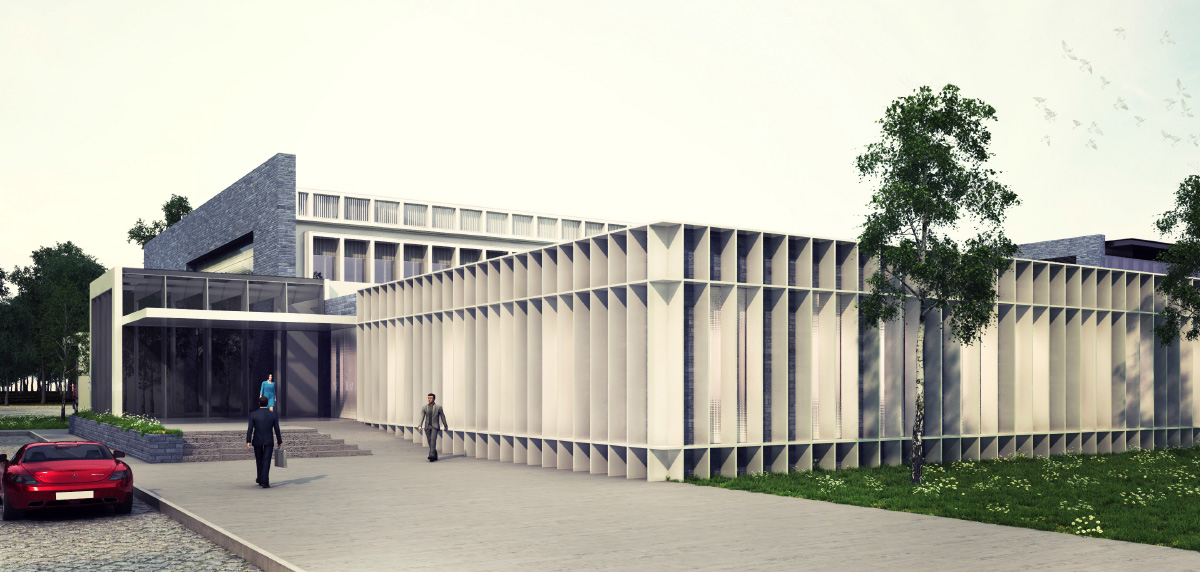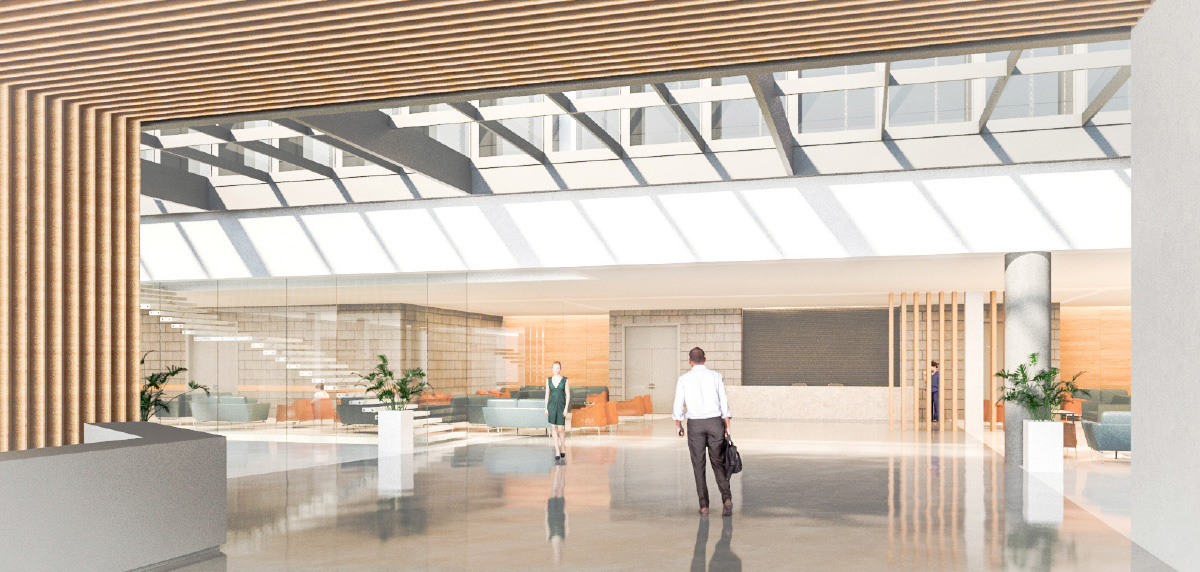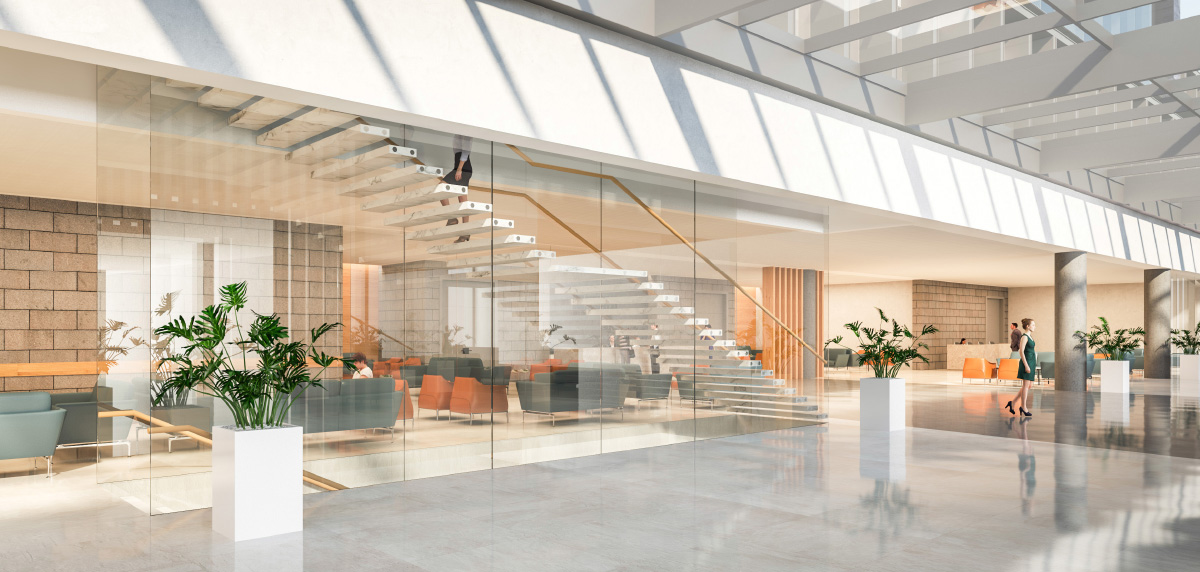Pristina Hospital is in the emerging new residential area of the Pristina, capital of Kosovo. The building has a total of 16.000 m² covered area in a 7.500 m² site.
In the first phase, the medical centre will include women’s health, pediatrics, ENT, orthopedics, gastroenterology, endoscopy and cardiology outpatient clinics. In the near future cancer diagnosis and treatment units, radiotherapy and chemotherapy treatments, clinical laboratory, advanced imaging centre and physical therapy centre will provide further health services in the region.
Designed to be able to provide full-fledged hospital services even in the first phase with two operating rooms planned, three interventional halls, intensive care and 20 patient rooms, the structure will have a total of 24.000 square meters closed area with 88 patient rooms to be added in the second phase.
A growth scenario was taken into consideration in the project design. All diagnostic and treatment services were placed on a spinal axis carrying the main circulation. This spine is designed to connect the second phase hospital block with outpatient clinics.
Thanks to the relatively flat land and unbuilt environment, the main axis is used as a natural light source, that allow natural light and scenery to be used in all areas that serve the patient. Horizontal and vertical elements have been used to on the façade to prevent the disruption of the rhythm that may be affected by different medical services with open and closed areas.



