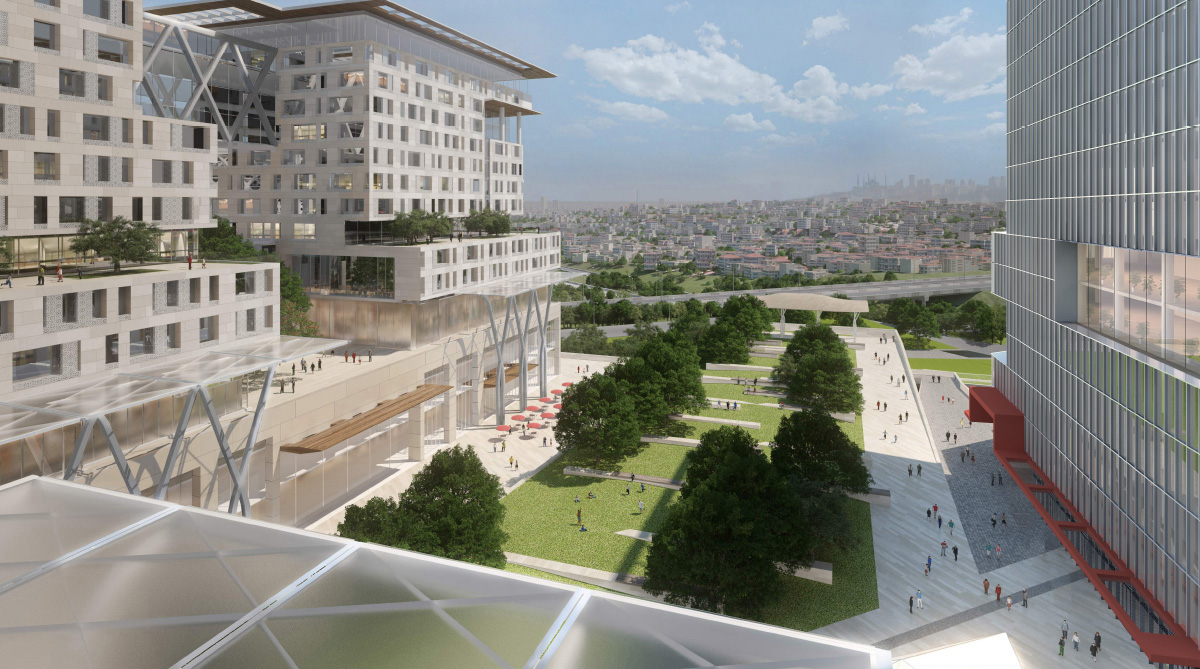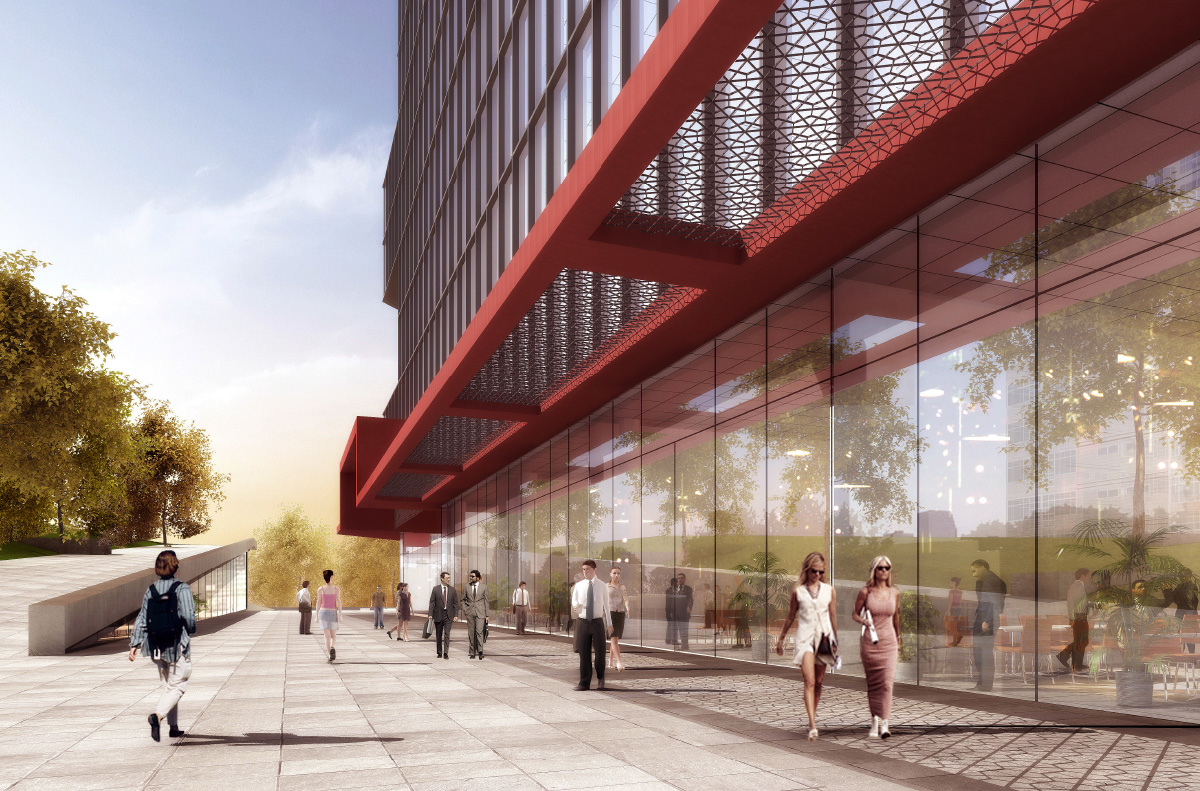The 2011 designed project in Istanbul Ataşehir was requested to be redesigned when the position and size of the volumes were altered due to the completely changed master plan of the region. TAO Tower 2014 is designed to reshape the old program based on new conditions, which will allow flexible office building in a shell & core structure, located above the commercial units on the lower floors.
The two-storey entry lobby is designed as a junction point that behaves like a public space, collecting vehicles and pedestrian entrances in different elevations and distributes them immediately to the main circulation core.




