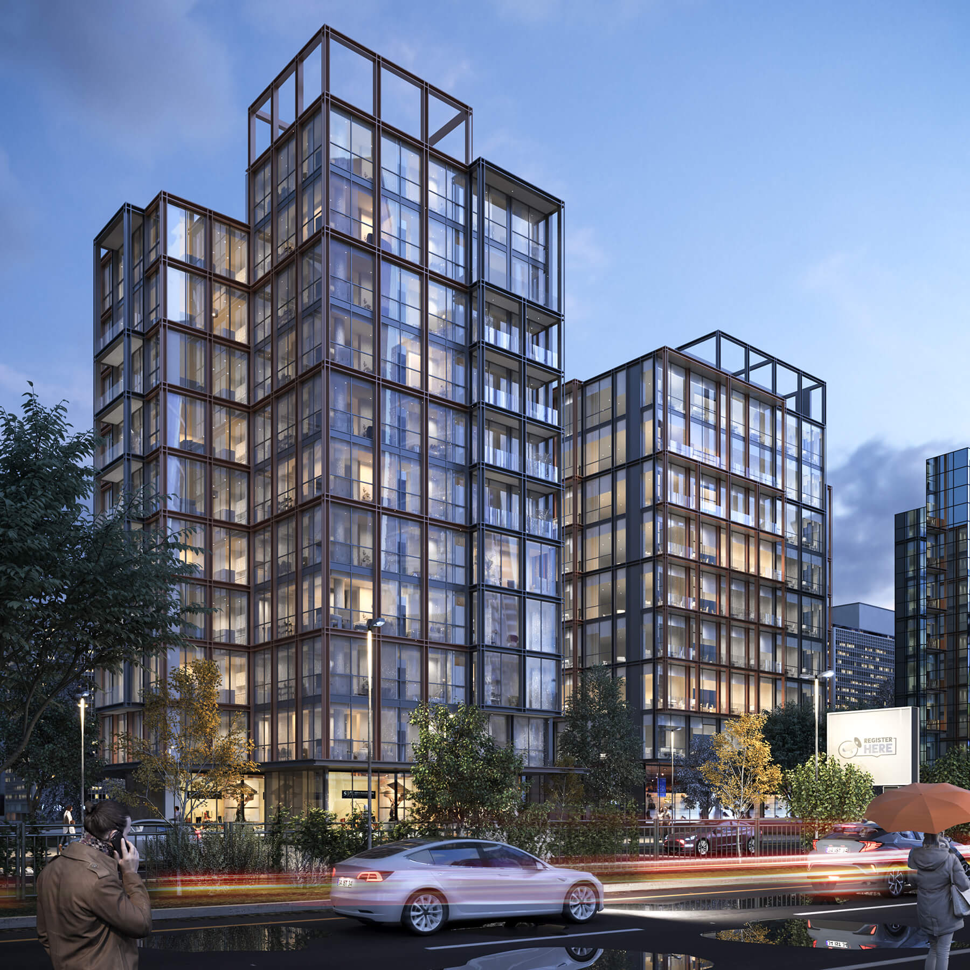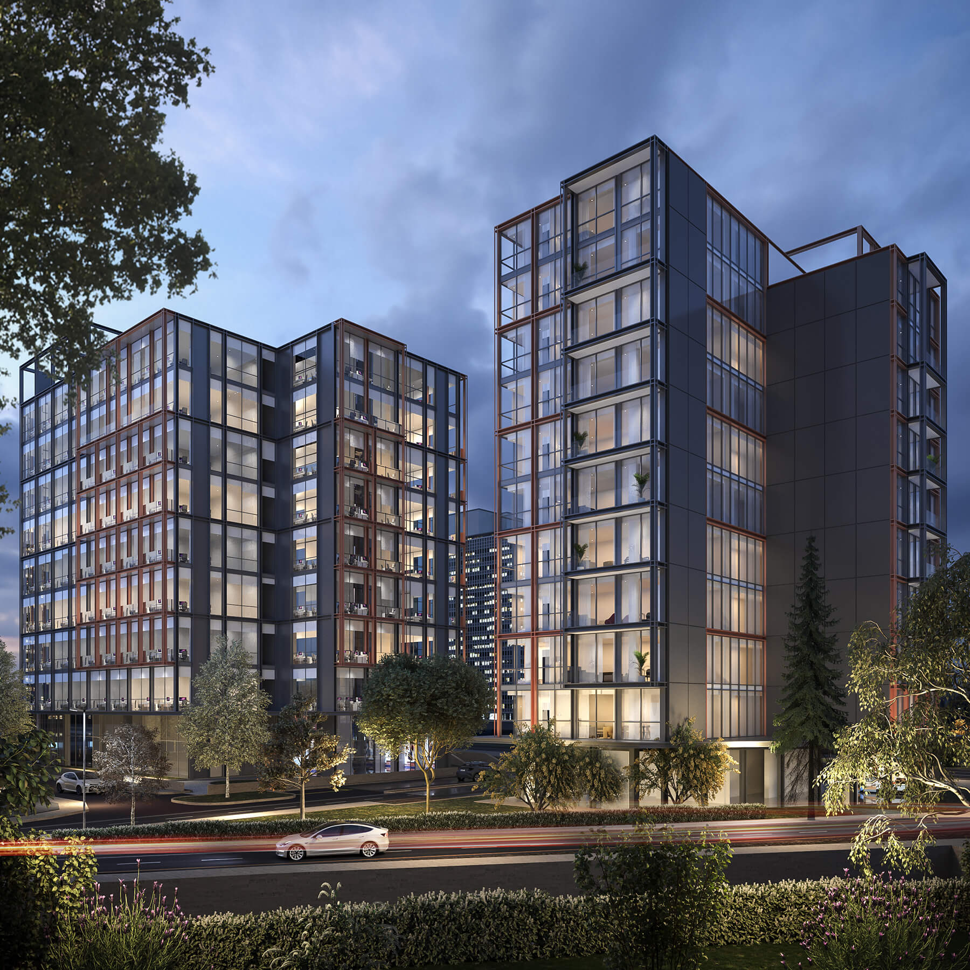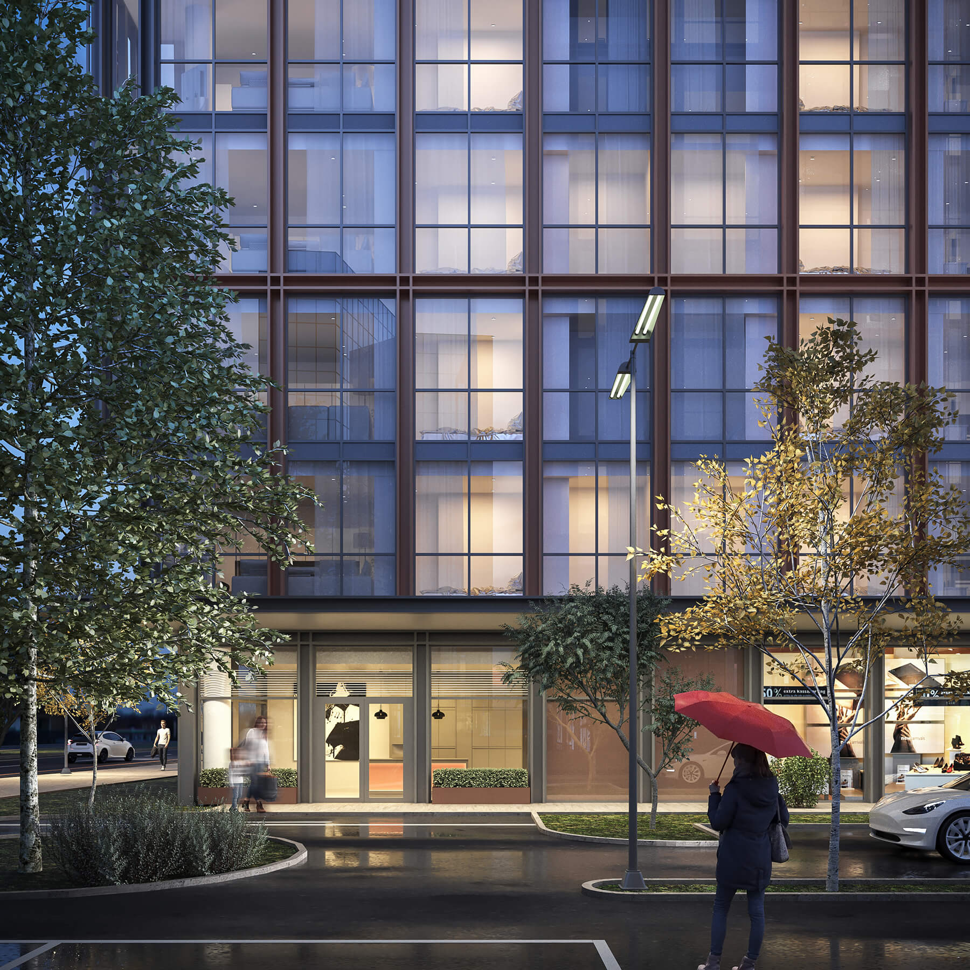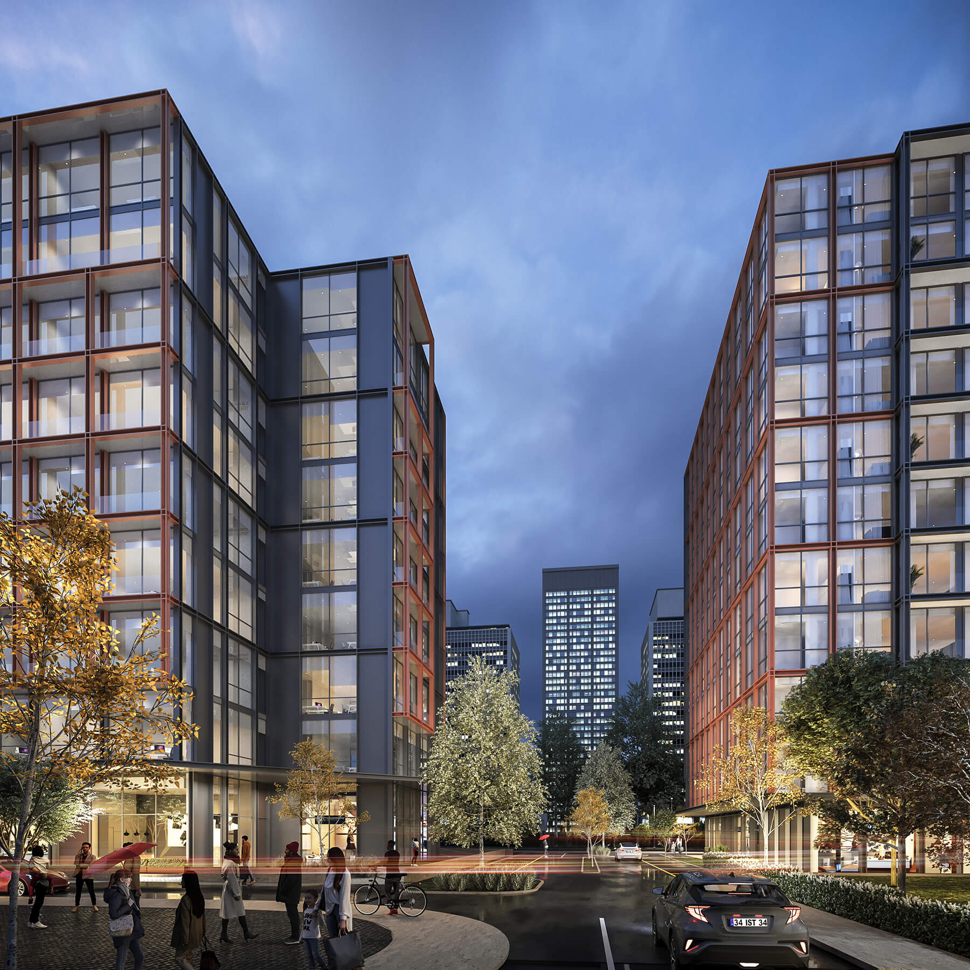This mixed use complex was to be located on two adjacent plots on the eastern side of Büyükdere Avenue in Levent. The area sits at the intersection between large industrial buildings undergoing transformation across the avenue and Levent’s garden-city style residential settlements to the east. It is also surrounded by old commercial buildings, apartment blocks, and contemporary corporate high-rises and public landmarks.
Kreatif Mimarlık transformed the irregular geometries of these two adjacent plots into a well-resolved office and residential block which will be grounded in its own time and context. The design adopts a scale comparable to the pre-existing apartment buildings, while its materiality and composition reflect an urban, industrial architectural language. In doing so, it contributes to the continuity of both the historical and contemporary urban fabric of Levent.
The units were designed to be suitable for use as either residences or offices. The office functions on the ground floor are intended to support the continuity of Levent’s pedestrian and commercial life, further strengthening the project’s integration into its urban surroundings.



