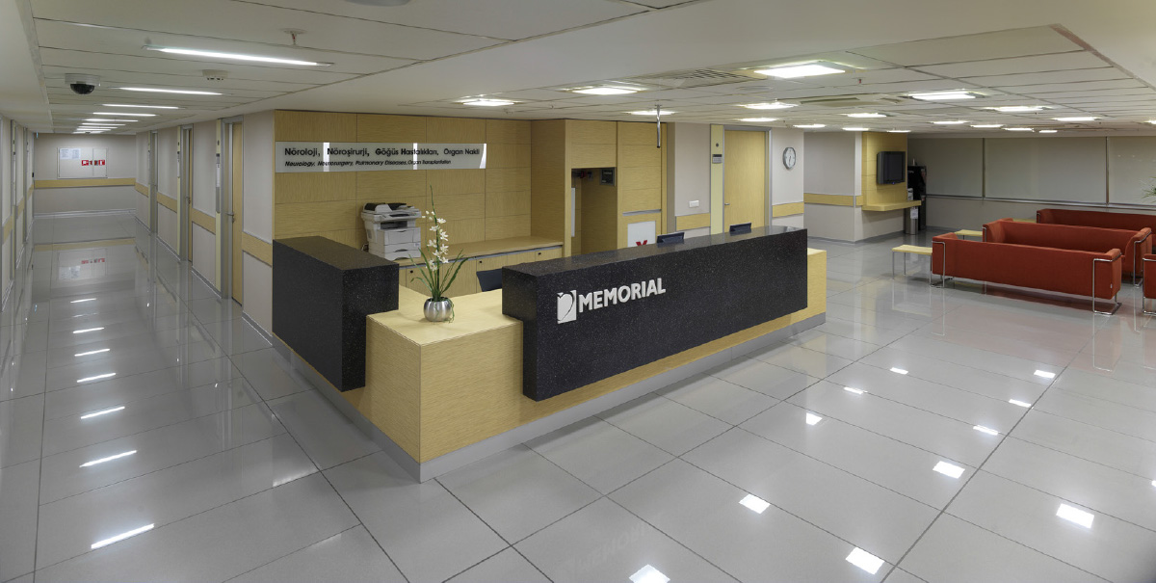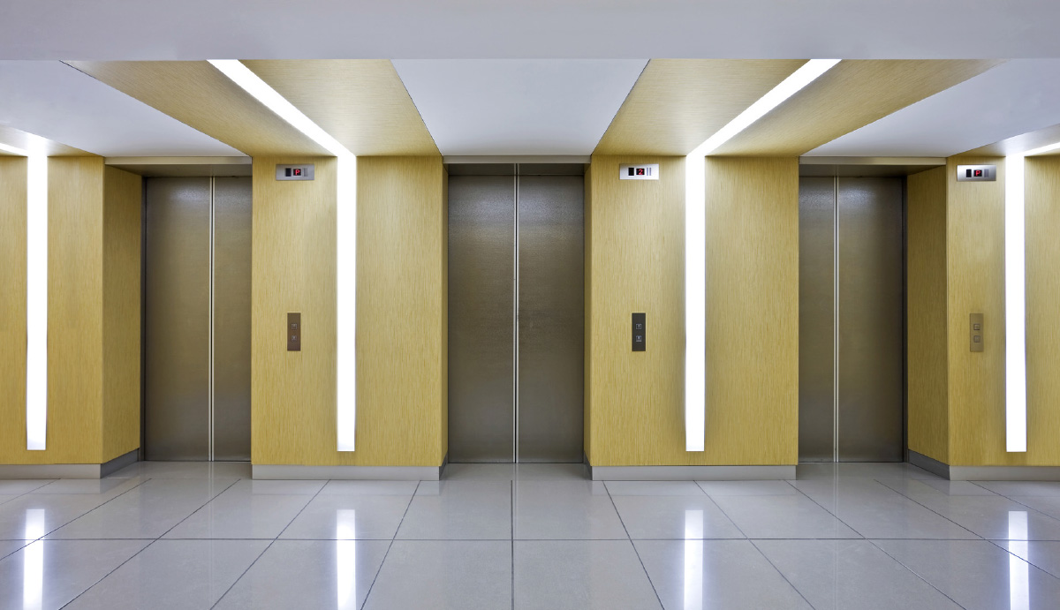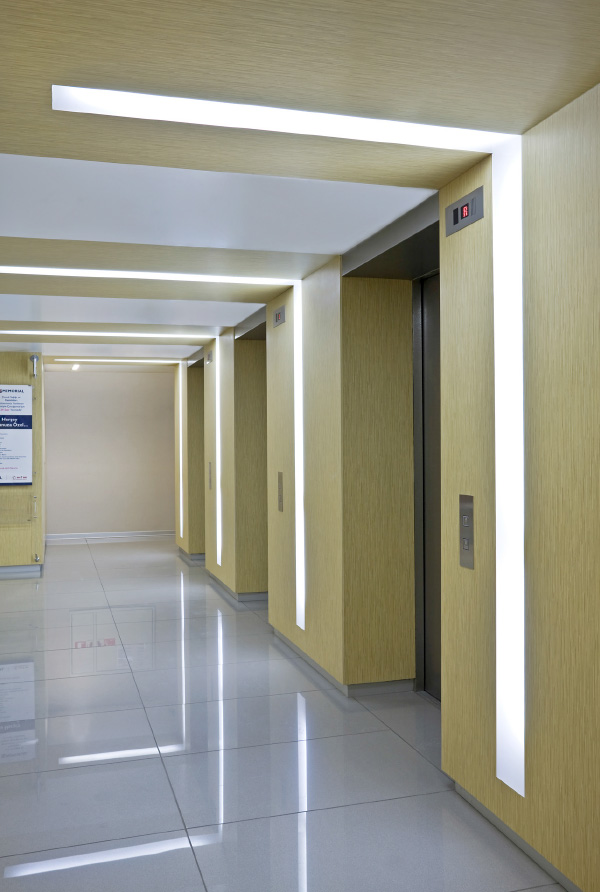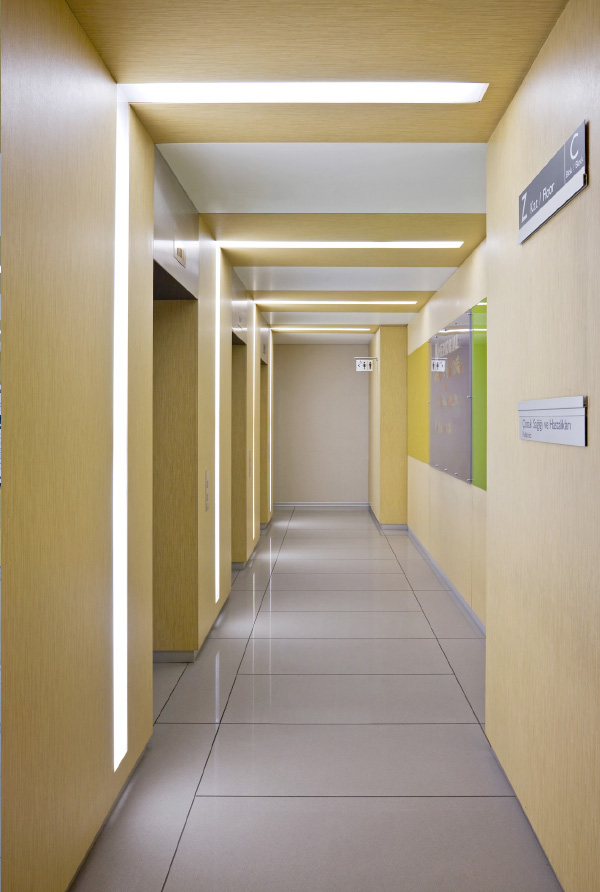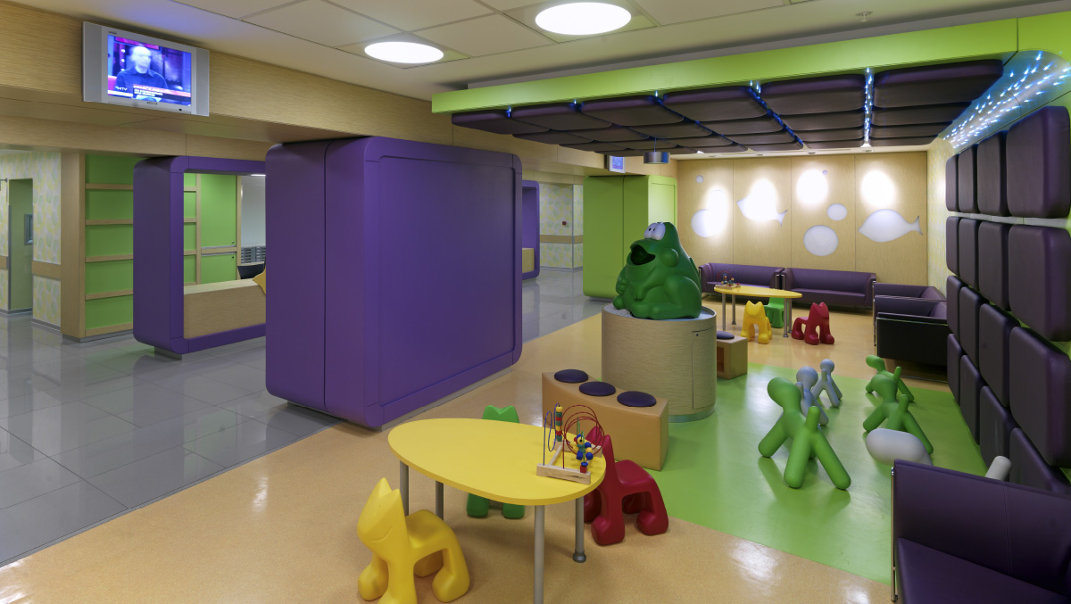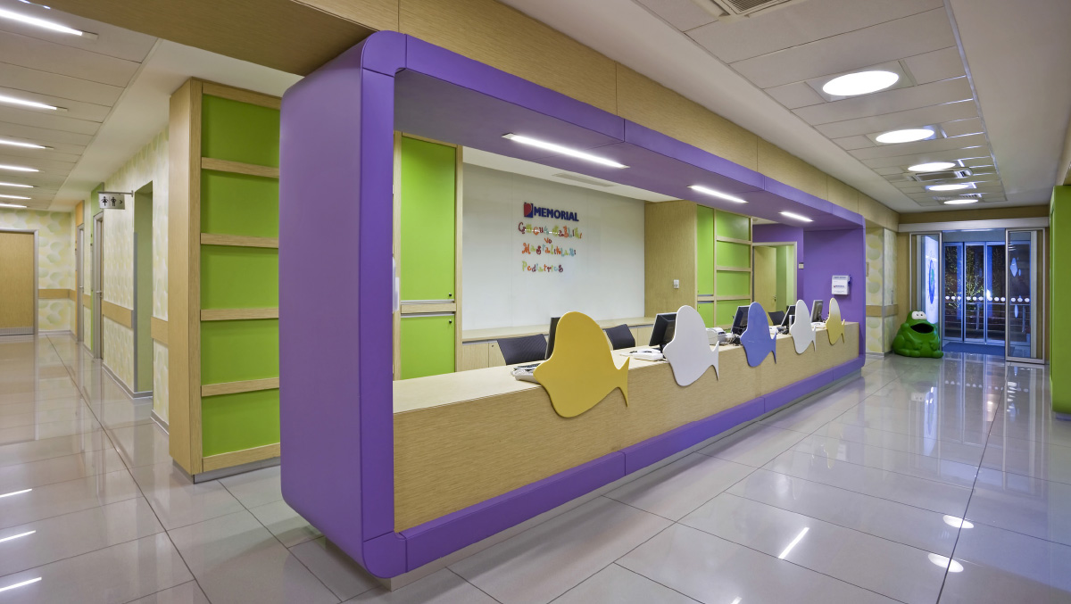The main challenge in the renewal project of this fully equipped hospital in Caglayan, which belongs to the Memorial Health Group, was defined around the creation of a new design language, reflecting the new institutional identity of Memorial while it is operating in its already existing building.
As the primary concern was to provide the patients, doctors and the staff with ultimate comfort, the entire medical planning and technical infrastructure was shaped on this basis. The main goal within the context of the project was to determine the design principles, set by the standards of all the materials, colour schemes, furniture and equipment selected that could be applied to all existing and new hospitals and medical centres of Memorial Health Group.
It is within this framework that interior design projects were implemented for five polyclinic sections: screening labs, emergency response rooms and intensive care units including the CT, MRI and fluoroscopy, IVF units, kids’ emergency, polyclinic areas and the cafeteria. Additionally, such services as project management, control and coordination were part of the scope.
