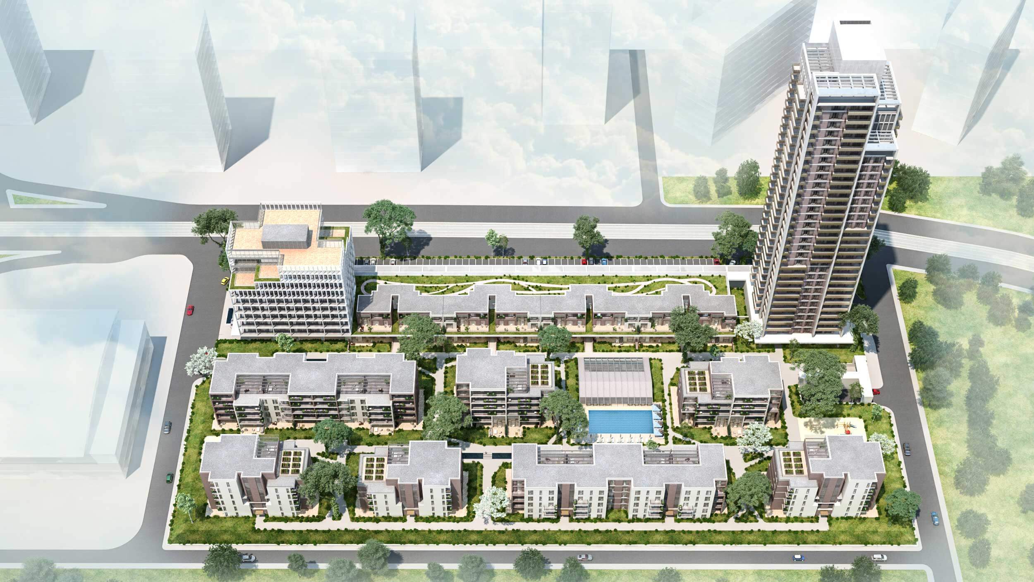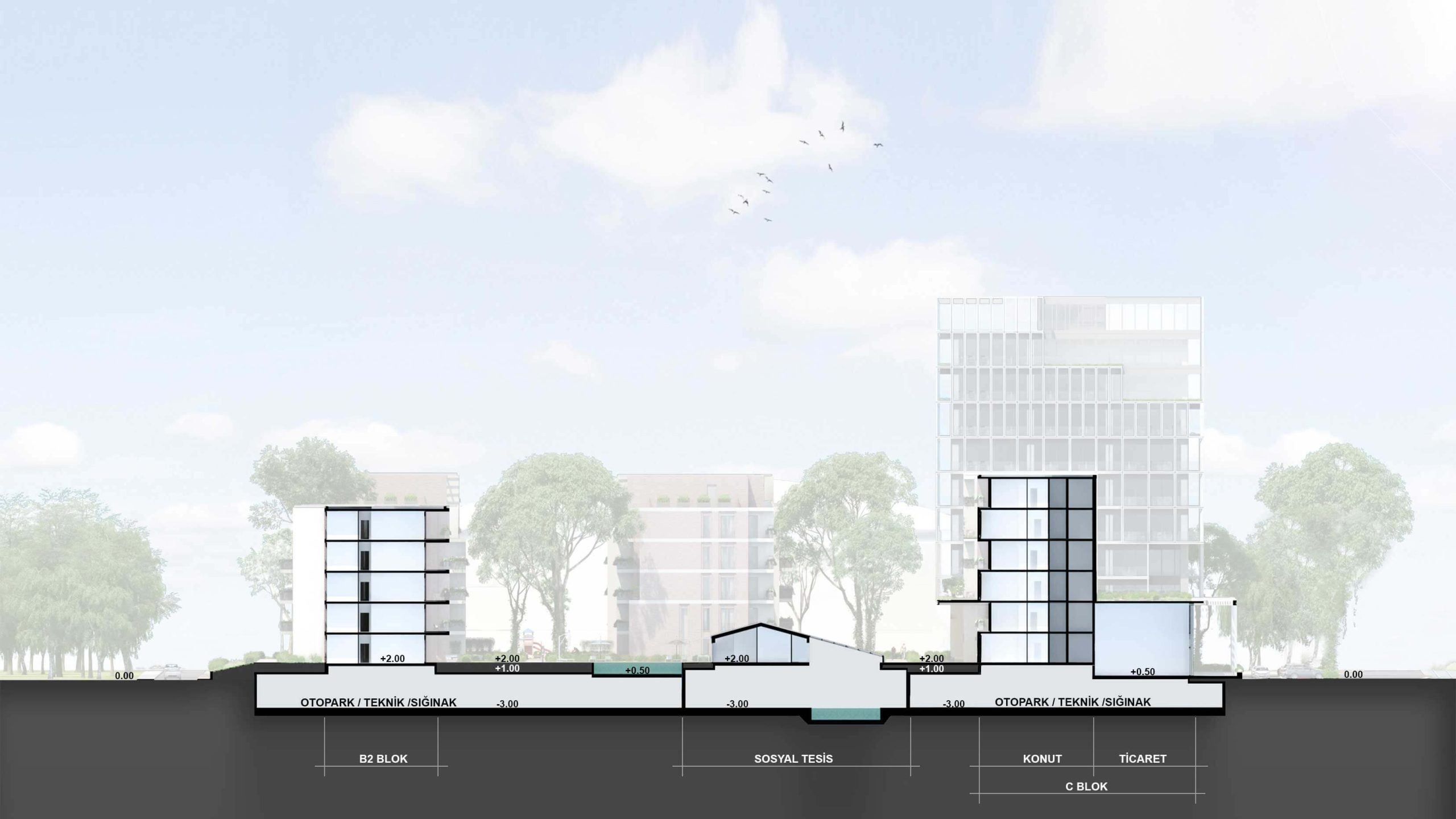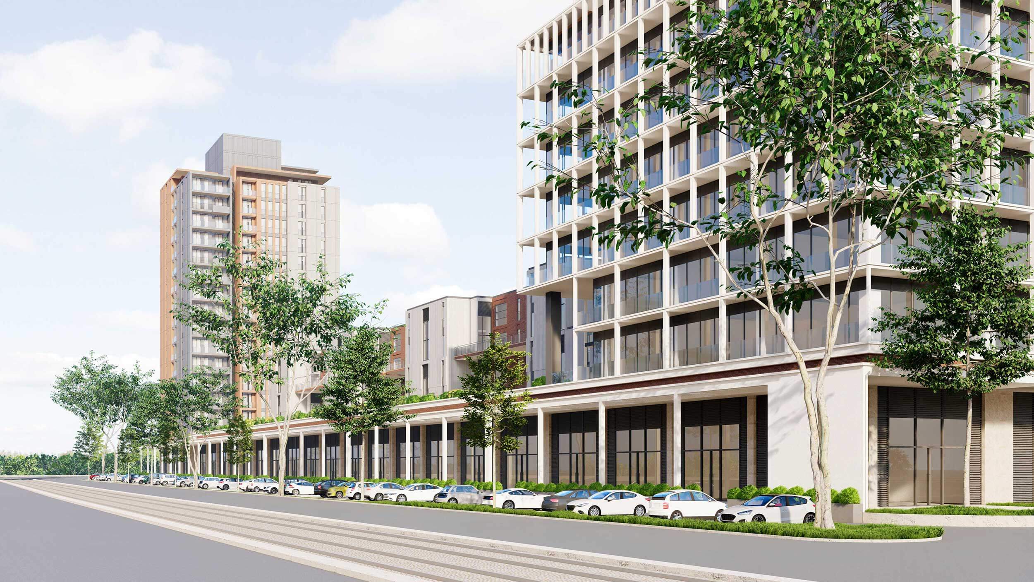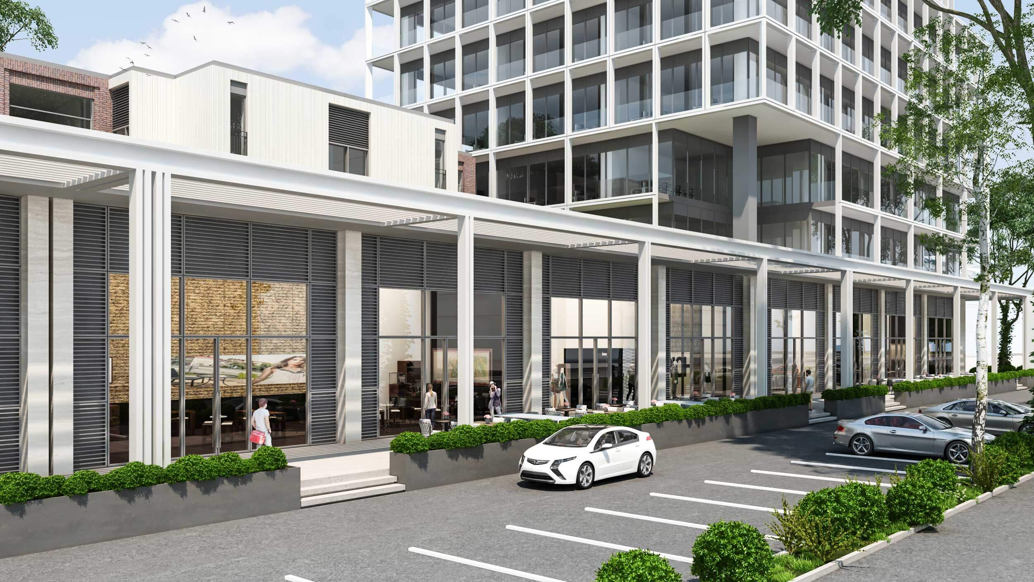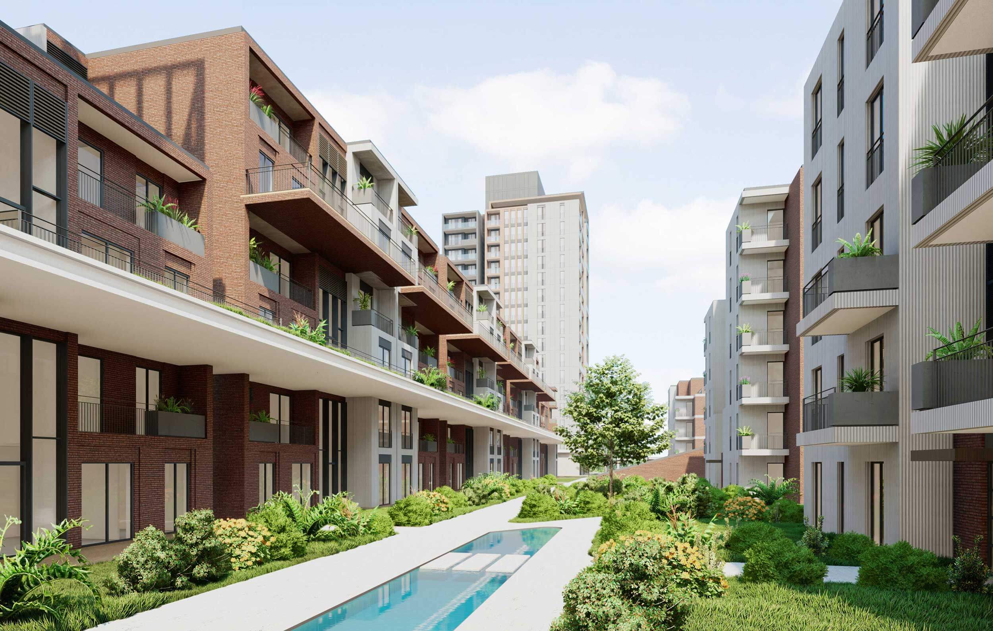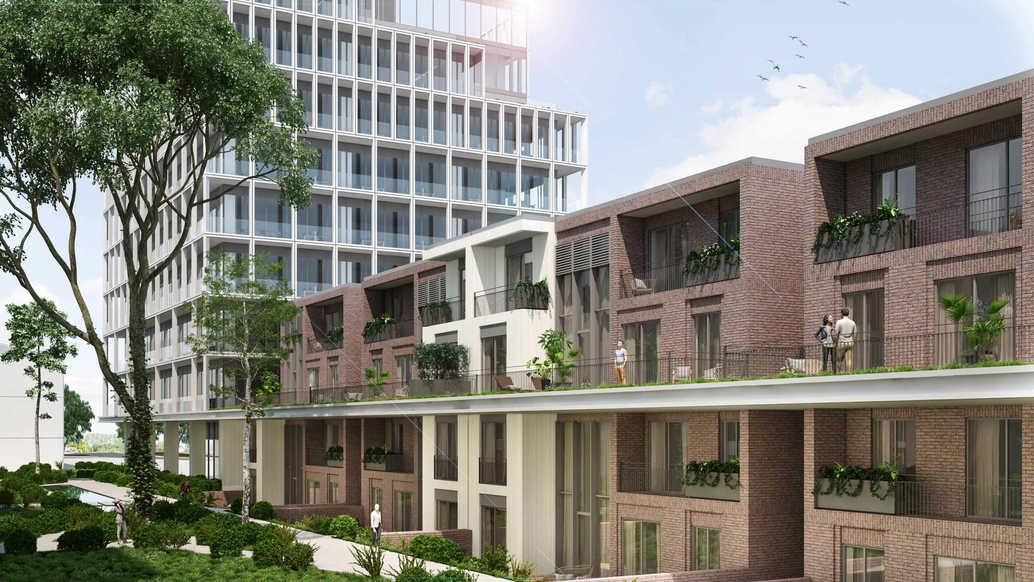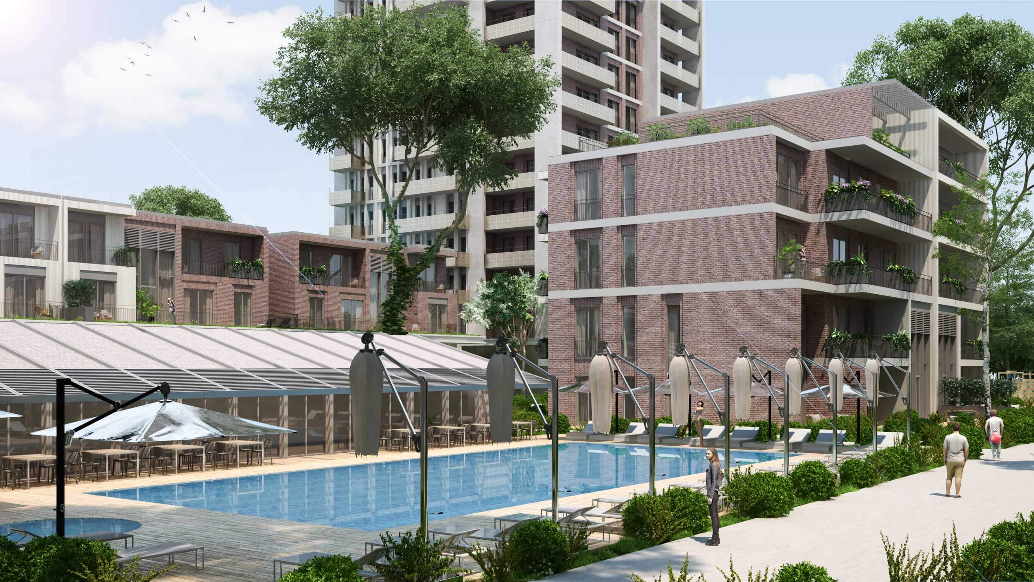Mavişehir Mixed-Use Residential Complex is a multifunctional mixed-use residential project developed by Cengiz İnşaat in the Mavişehir neighborhood of Karşıyaka, İzmir.
At the masterplan stage, a commercial axis was established along Cahar Dudayev Avenue. Through this, common living spaces were designed along the street-facing façade of the complex, aiming to contribute to the urban fabric of the area.
A shared public space, located along the commercial axis and elevated to be partially detached from the surrounding city fabric, is intended to offer a distinct urban experience for the residents.
Residential and office towers, located at both corners of the commercial axis, are designed to create a striking presence within the cityscape.
In alignment with the east-west orientation of the site, low-rise residential blocks are arranged in a balanced layout behind the commercial axis, surrounding a central green space. These blocks establish a seamless connection between the living areas and the centrally located social facilities.
