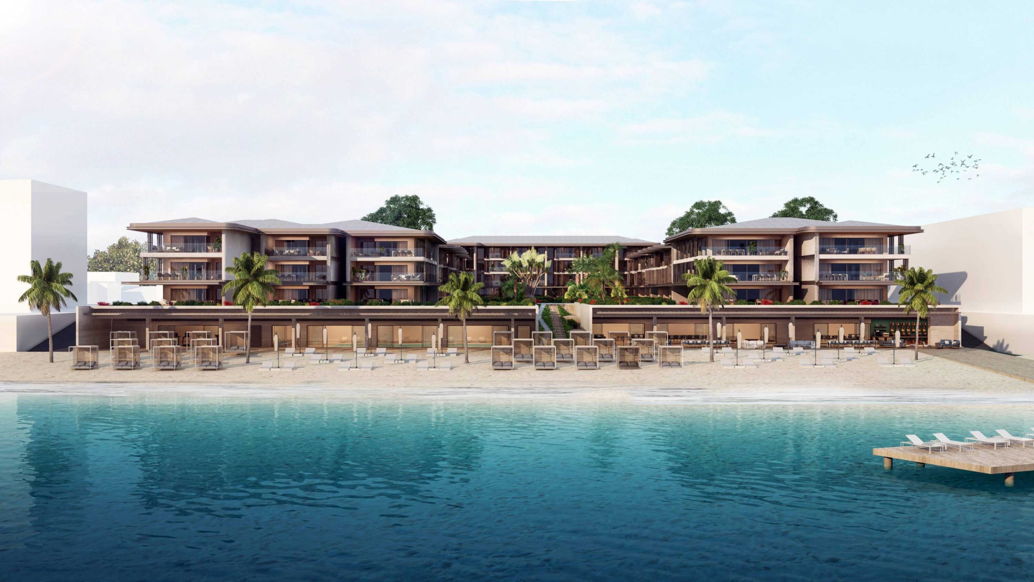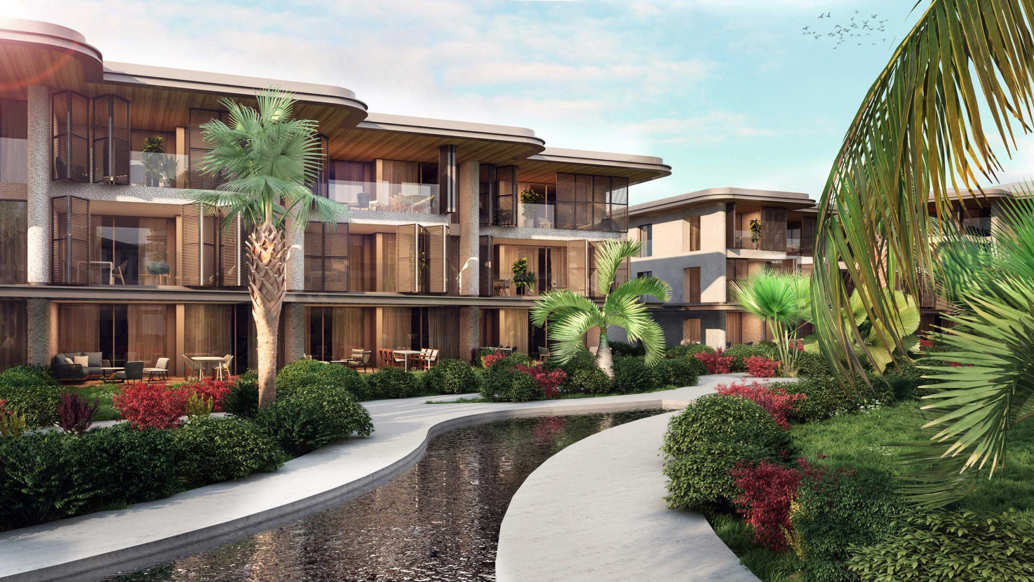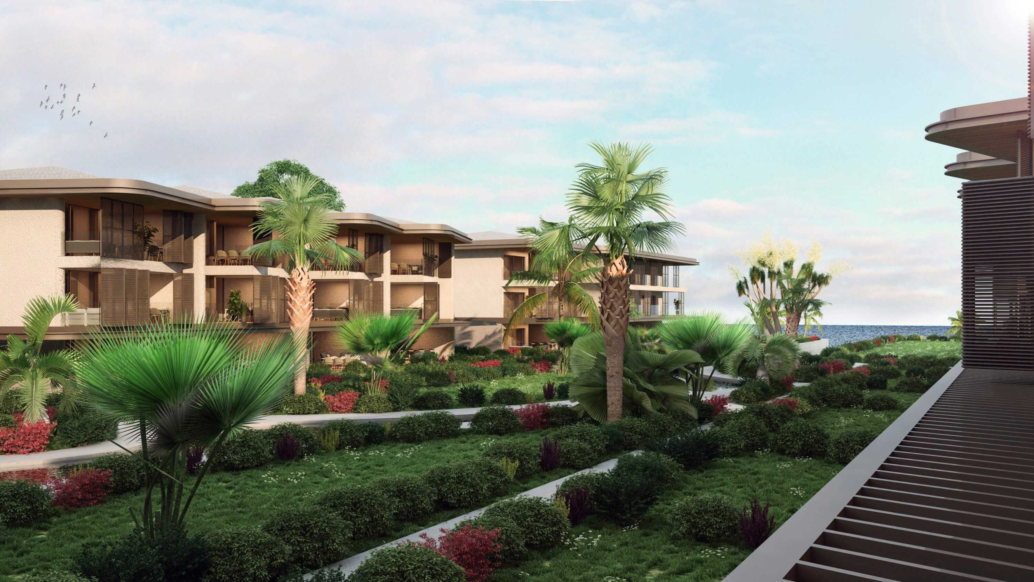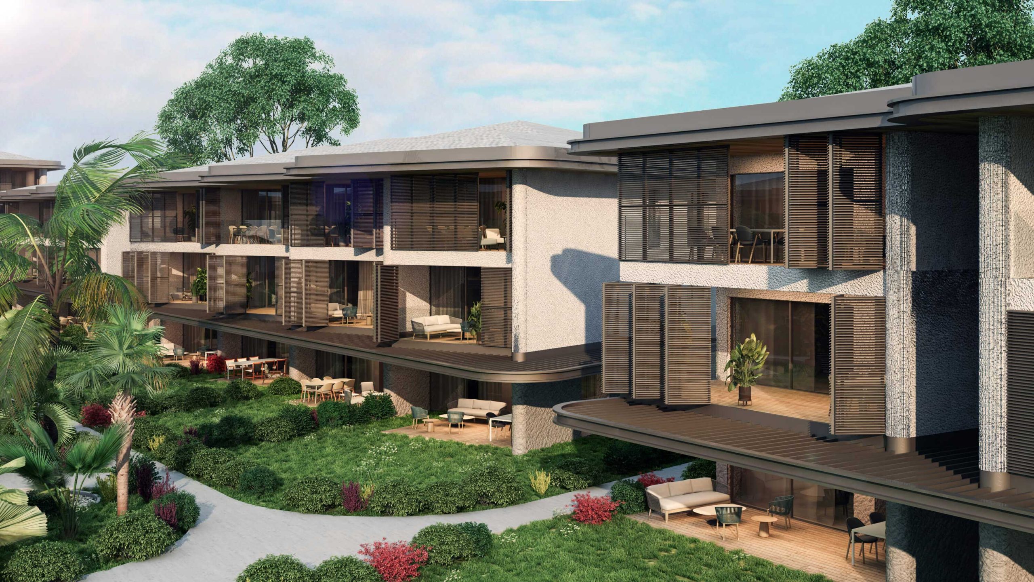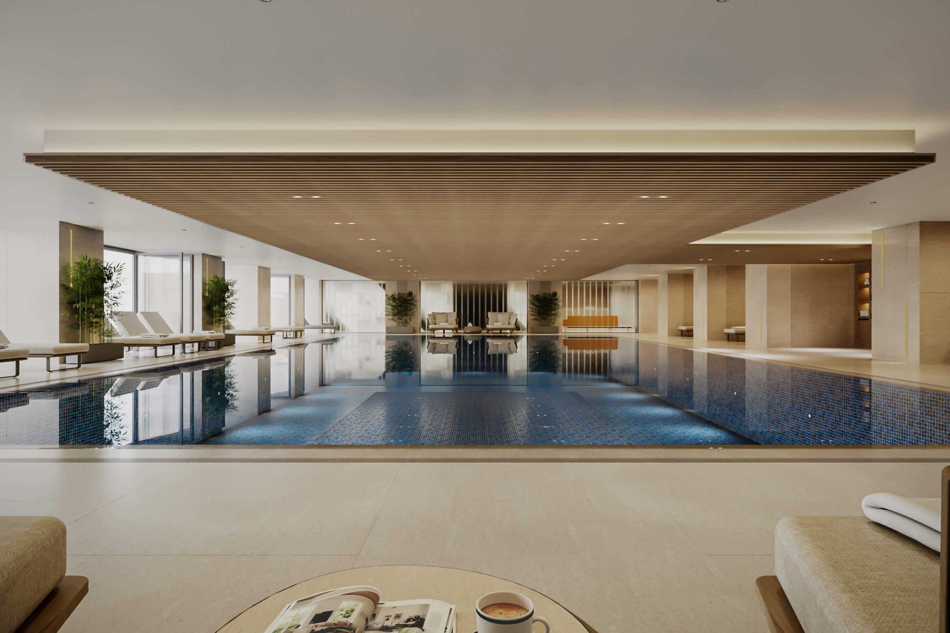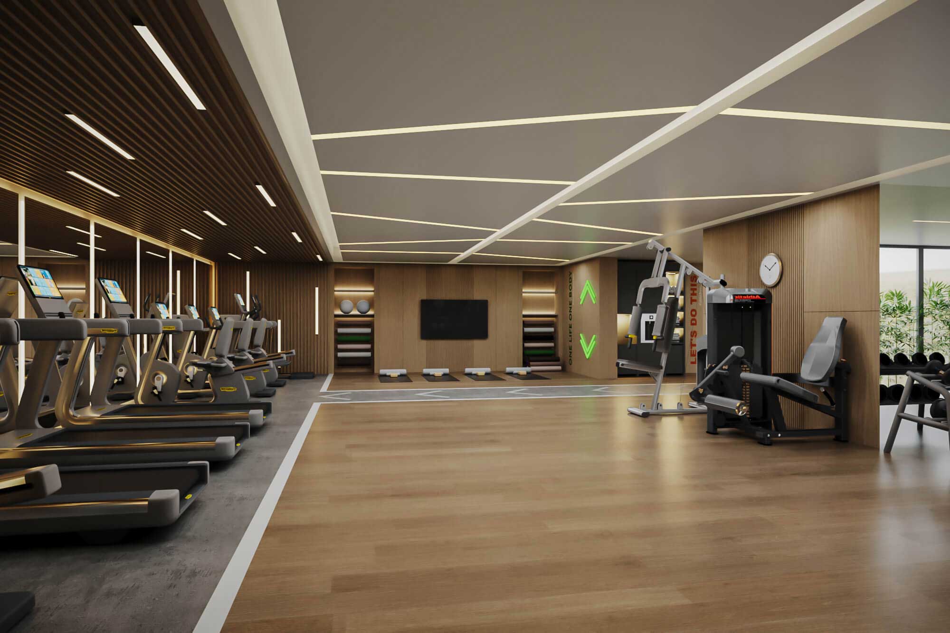Located in Çeşme Boyalık on a plot adjacent to the beach, Boyalık Kumsal consists of 7 blocks with a total of 88 suite apartments and has been designed by Kreatif Mimarlık for Mistral GYO.
The design brief aimed to create a prestigious living environment that can be used throughout the four seasons, where users can fully benefit from the social facilities,, swimming pool, beach, and sea views.
The site’s topography, which slopes gently toward the Boyalık Public Beach and remains elevated where it meets the coastline, was leveraged in the design. Efforts were made to ensure constant connection with the ground in the layout of the buildings. The height difference enhances the relationship of the social facilities located at the beach level with the exterior, while the residential units, situated on the courtyard level, provide the necessary privacy.
Six residential blocks were arranged to enclose an inner courtyard, and the geometries of these blocks were designed to create independent terraces that maximize the sea views. A gardened courtyard was incorporated into the central area to maintain a strong connection with the inner garden. Each residential unit opens to the sea view through its own terrace. The ground-floor units, which are connected to the central garden, are shaded by eaves, increasing the amount of shaded outdoor space and contributing to the overall aesthetic of the building.
Natural stone cladding was used on the ground floors, while the upper floors feature smooth plaster finishes. The metal-finished roof and eaves, along with wooden shutters, form the building’s envelope and identity.
