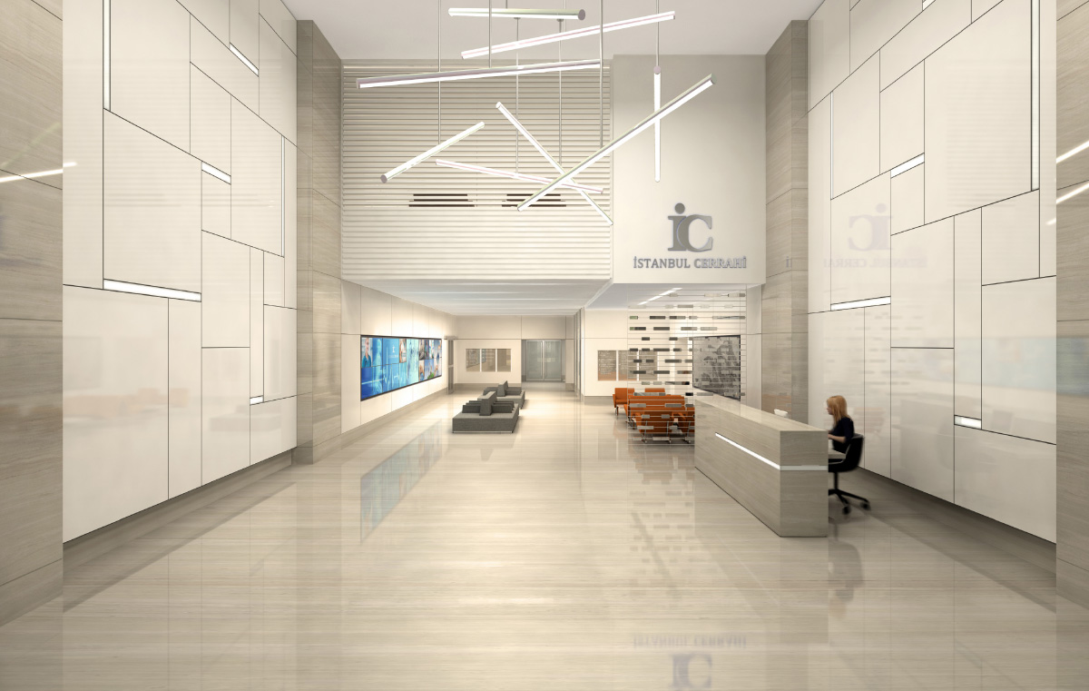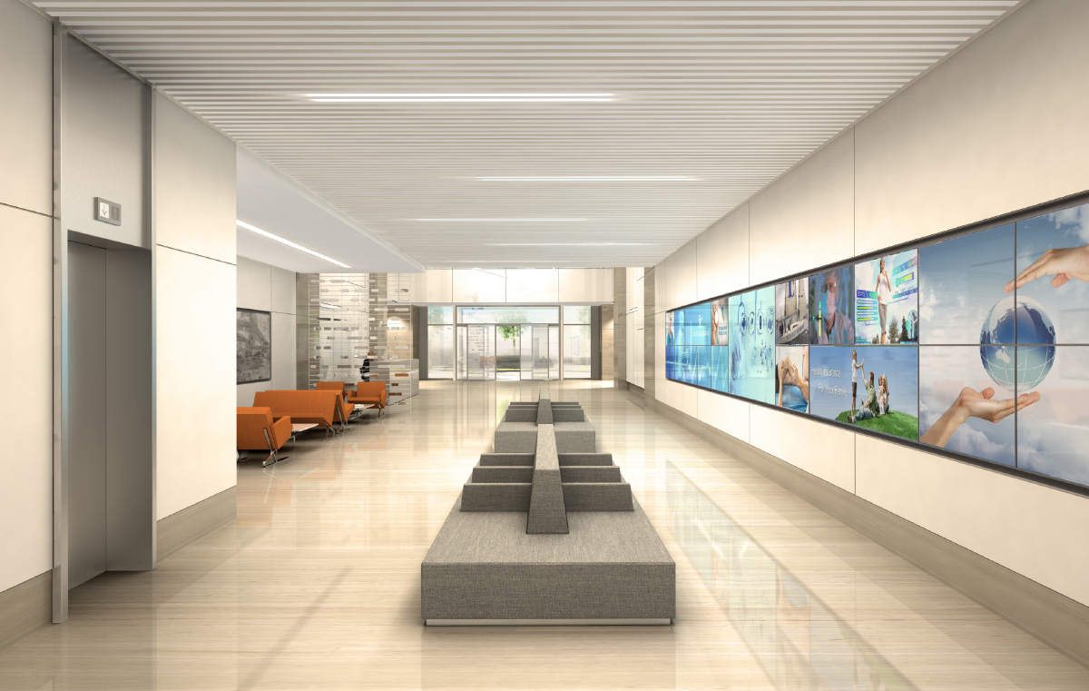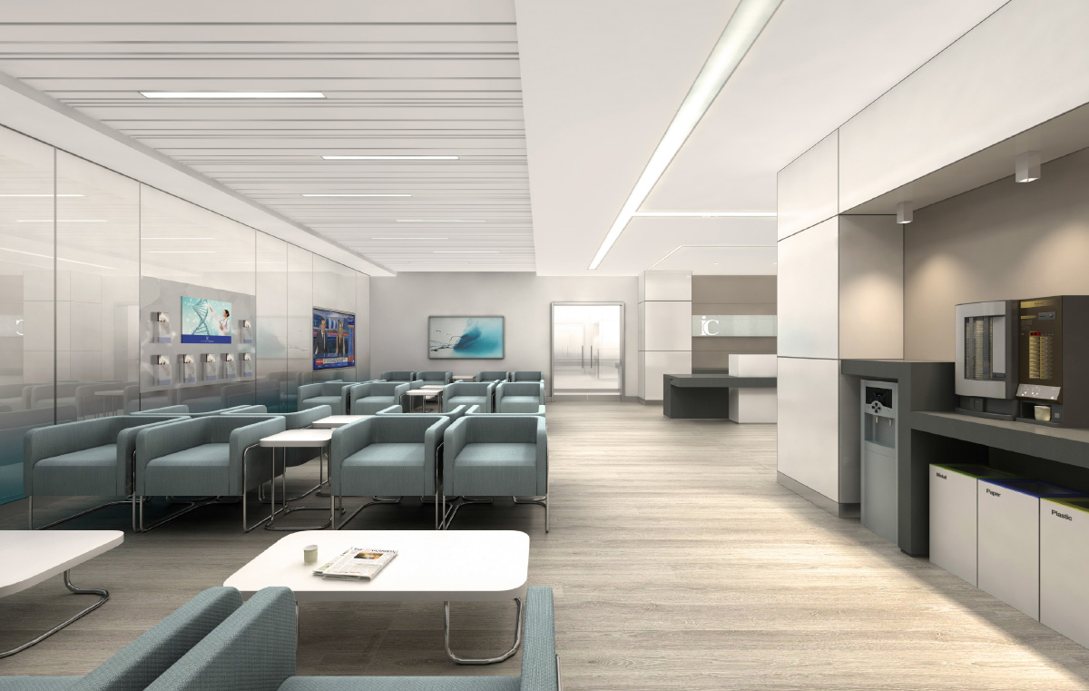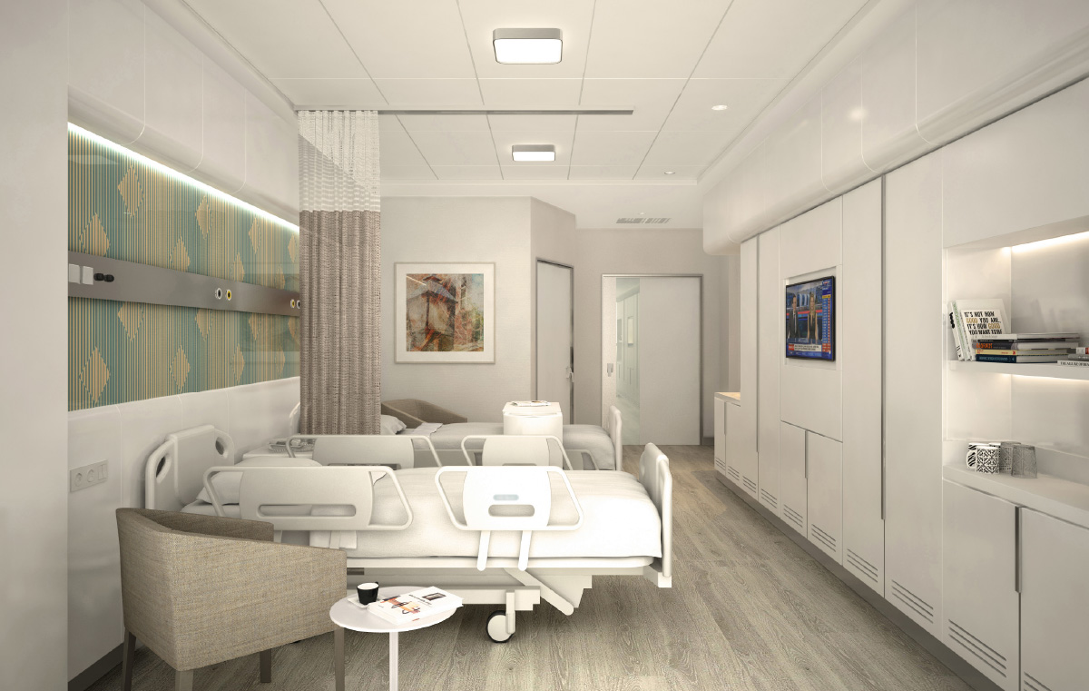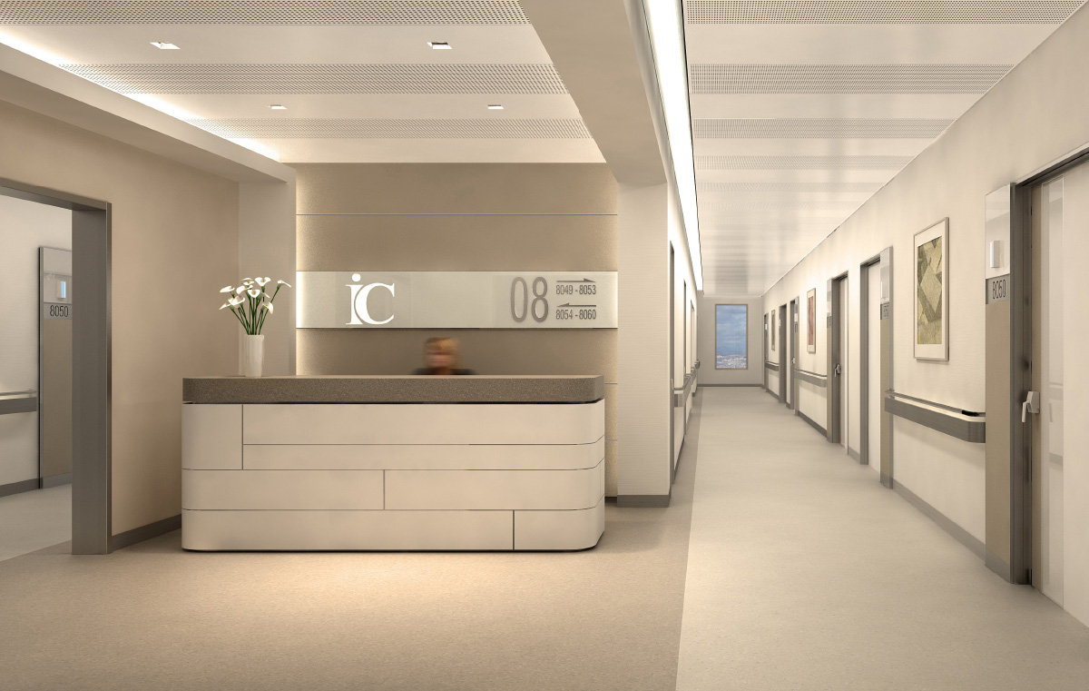Kreatif Architects oversaw the medical planning and interior space design of Istanbul Cerrahi Levent Hospital of which the main building was designed by Piramit Architects that is located on a major central location near Levent Zincirlikuyu junction of Istanbul.
The private hospital which has 36.000sqm covered space distributed in 23 floors has been planned to have 165 bed capacity. In addition to the comprehensive policlinic areas specialized units such as radiology diagnostic centre, oncology treatment centre and IVF centre have been located within the hospital.
Minimal forms with light colours of Leed Certified materials have been preferred in the overall design concept.
