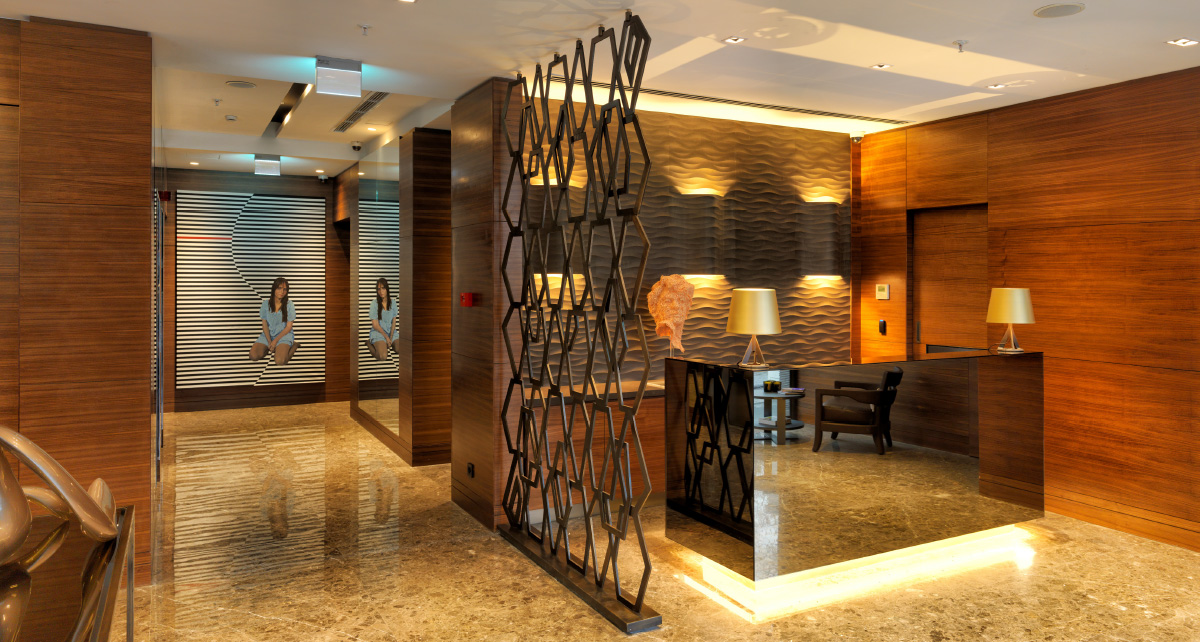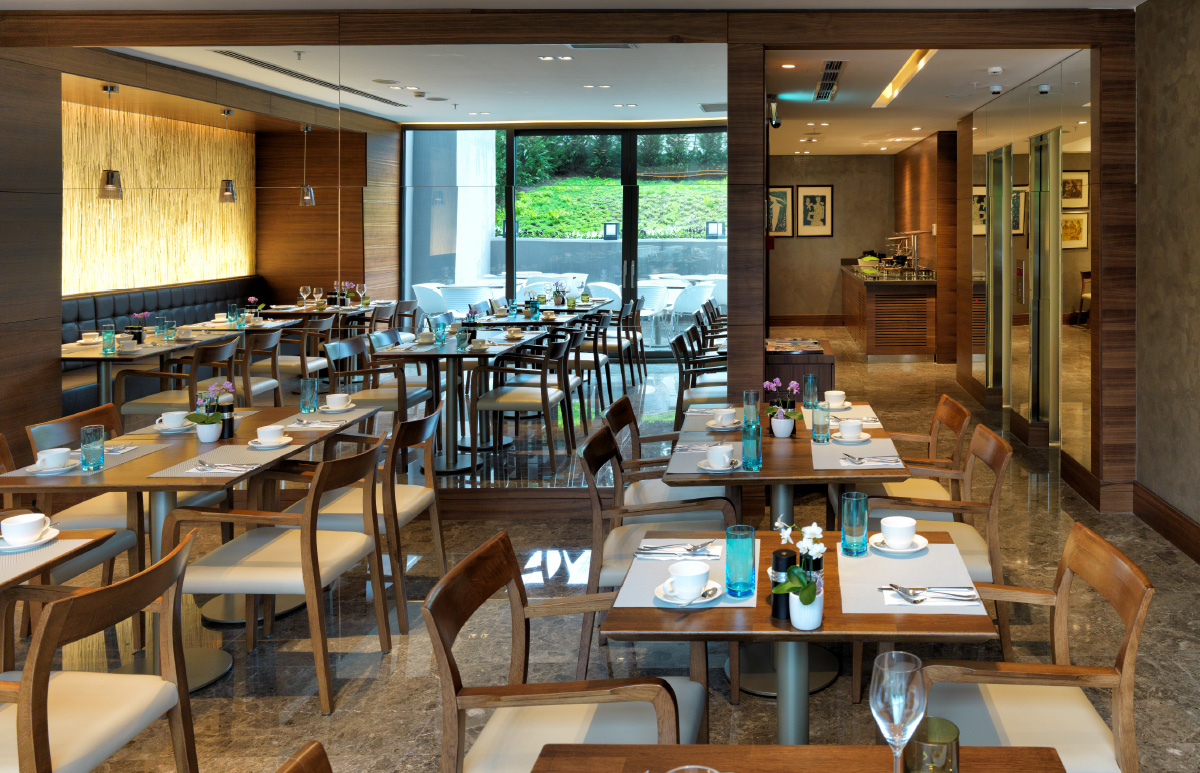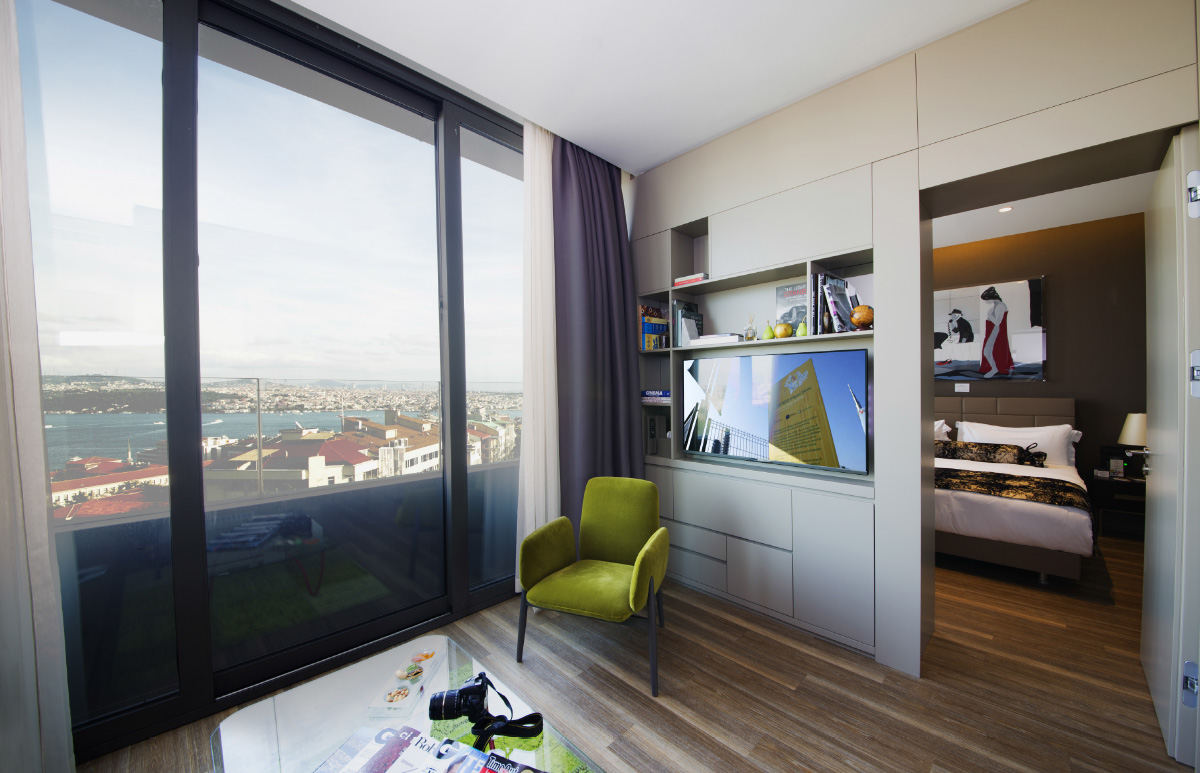Avantgarde Taksim Hotel, designed by Kreatif Architects, is proposed in place of the structurally vulnerable building in the city centre to fulfil short-term accommodation needs as a boutique city hotel with its 59 rooms. A modest architectural look is appropriated for the project that establishes a relation with the current neighbouring buildings that defines the Taksim Square. The narrow façade with vertical lines, which seems to solemnly stand for over a long period, is enhanced with the expansion of the rooms via cantilevers and upgraded viewpoints.
The façade is covered with Green Logo certificated self-cleaning materials of Japan Inax Company, which was founded by the partnership of Frank Lloyd Wright in 1924. The façade looking at the Gezi Park is kept coherent with the building typology of the Mete Avenue thanks to the unpretentious colour, texture and details.
The interior of the hotel adopts simplicity as a design concept, where the 17,5 square meter rooms are designed to be spacious in a sincerity that embraces the guests as their home rather than a hotel. Narrow corridors and shared spaces are visually expanded with mirrors and reflective surfaces while earth tone light colours and textile-based textures are preferred in rooms and other spaces to provide spaciousness. In order to enlarge the space with sleeping rooms, wide mirrors are applied on the walls and bathroom volumes are designed with sliding doors. Texts about Istanbul are engraved on the divider glass separators inside the rooms.
The general interior and lighting design in the hotel are considered to make the guests feel not only comfortable, but also privileged. To create a warm ambience, walnut coverings on walls and natural stone cladding on floors are applied while such innovative materials as mono-block wall coverings and coloured transparent panels with organic layers are placed in order to provide richness and profundity for the space. The lobby, mostly used as a shared space for waiting and welcoming, is acting as the street’s peaceful extension thanks to its large glass panel. Accordingly, the restaurant and the breakfast room looking to the garden on low level in the backyard offer a calm and restful ambience to the guests. In shared spaces of the hotel, there are works of Hasan Pehlevan and Deniz Tunç, as well as other works from the employer’s own collection, to share genuine pieces of contemporary art with visitors.





