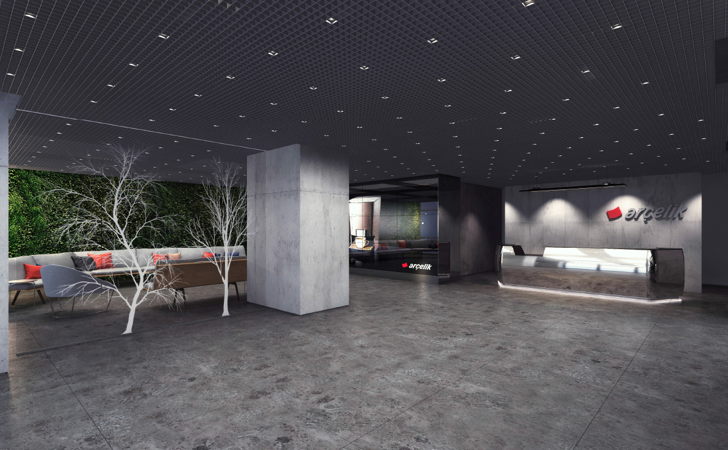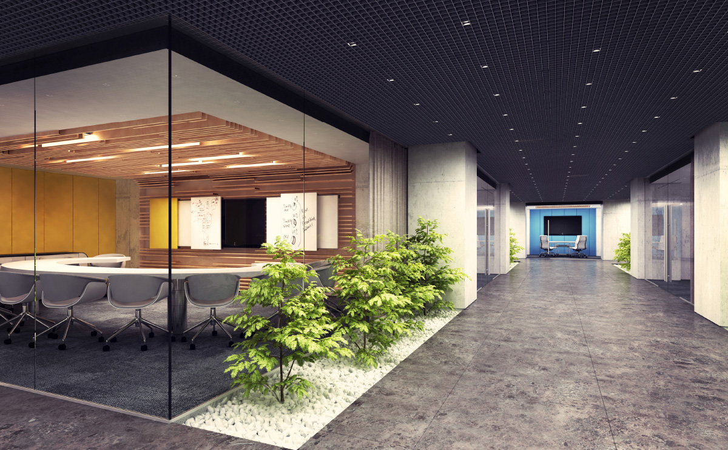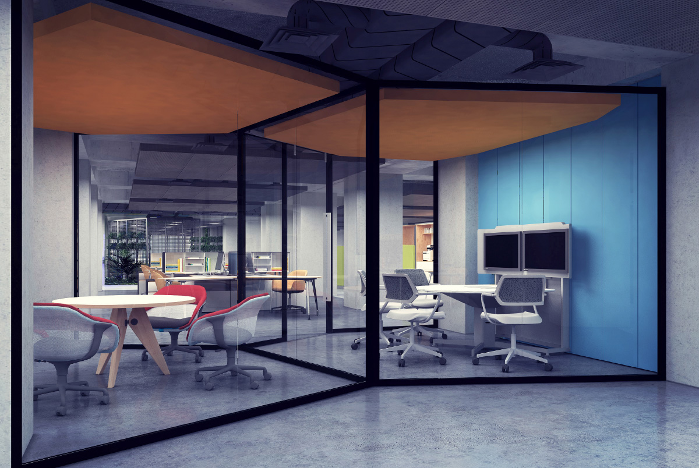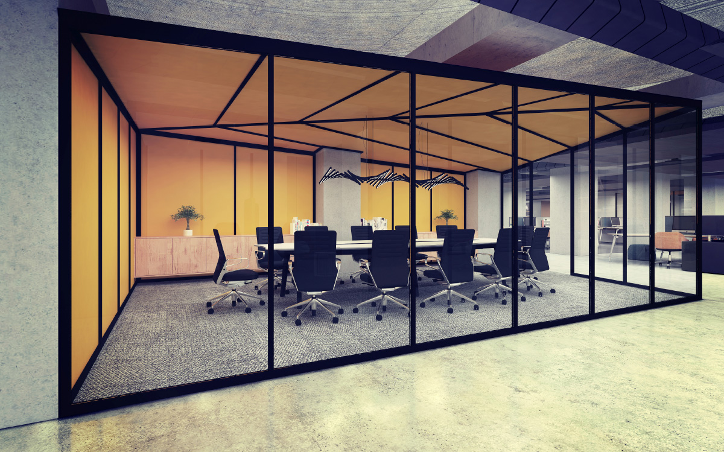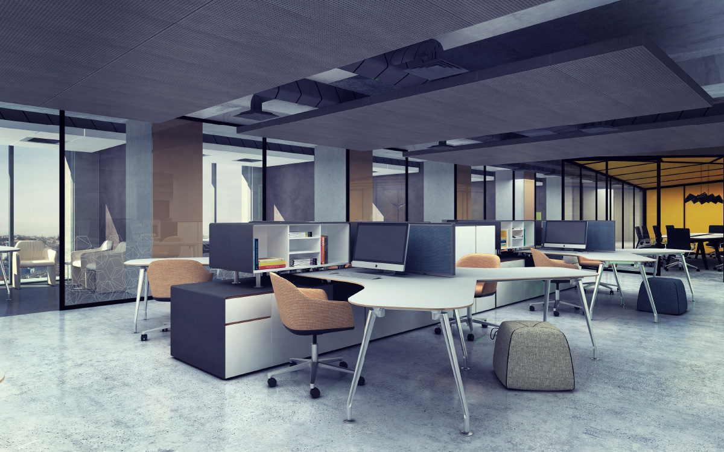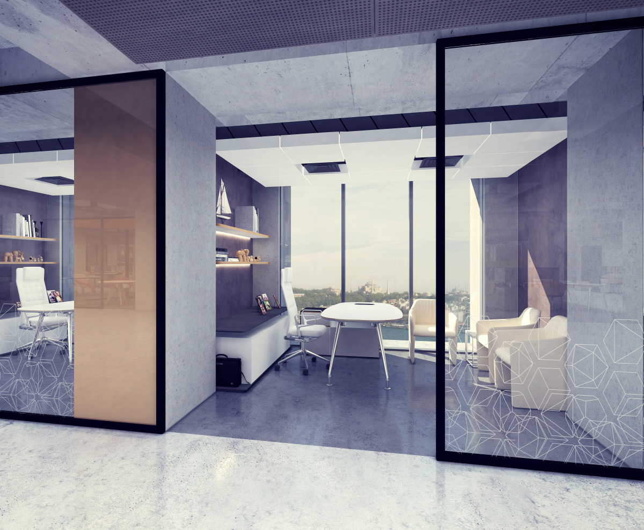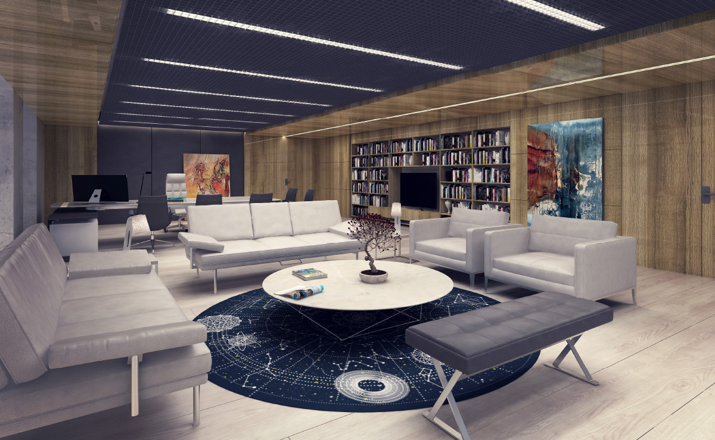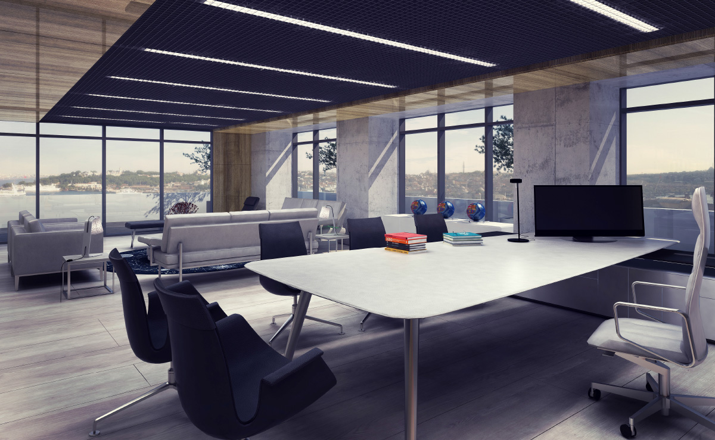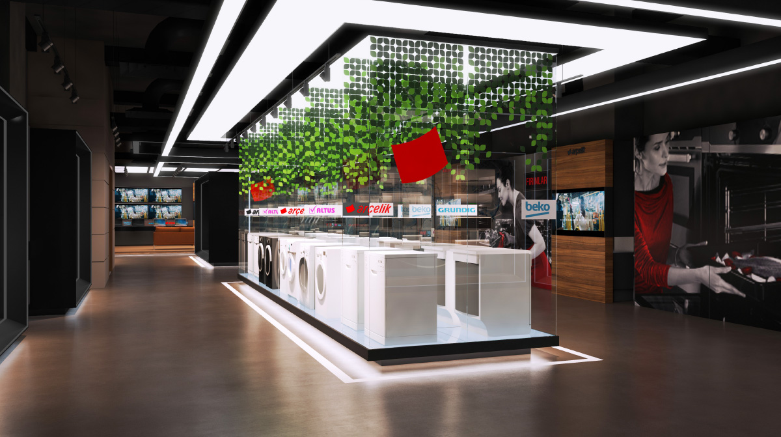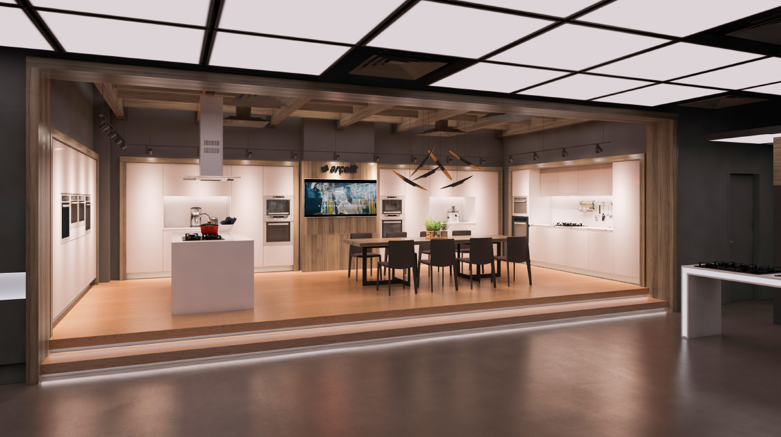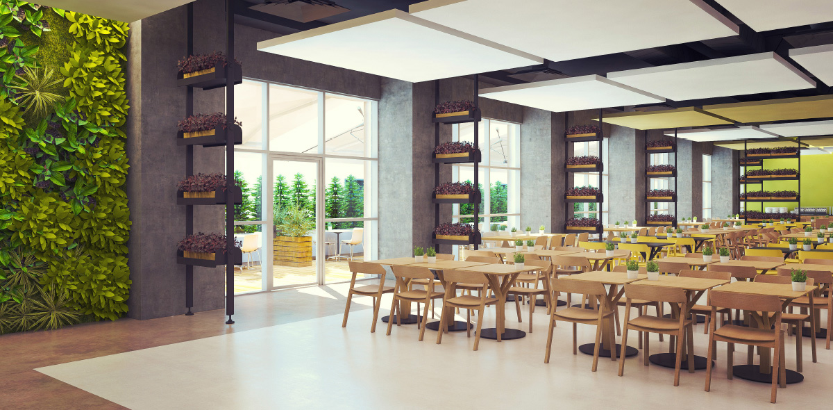The project was to re-functionalize an existing building as Arcelik Headquarters, so a flexible layout with contemporary office furniture and partitioning wall is designed, without concealing the rational building structure.
While the executive offices are leaning against the periphery of the building, the remaining areas are divided into open office spaces and meeting rooms. Within the open office, some areas are divided into semi-permeable panels as in the ceilings, providing privacy with visual integrity. Meeting rooms and the closed offices, designed to feel deep and wide by using glass partitioning walls.
