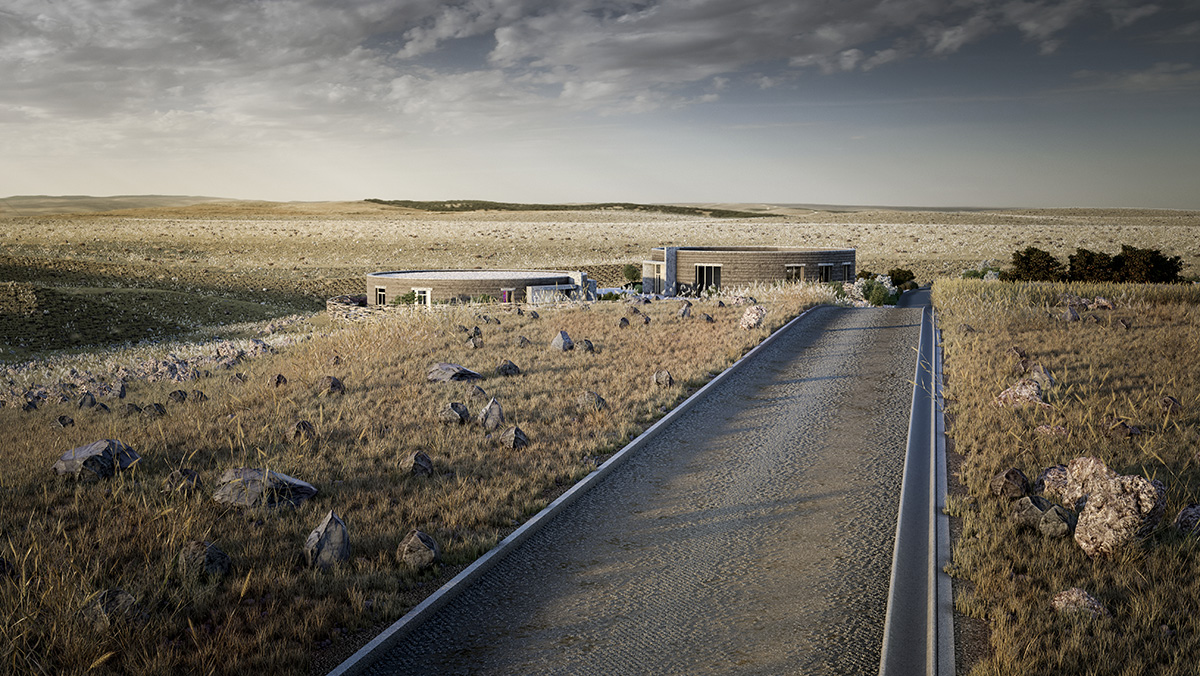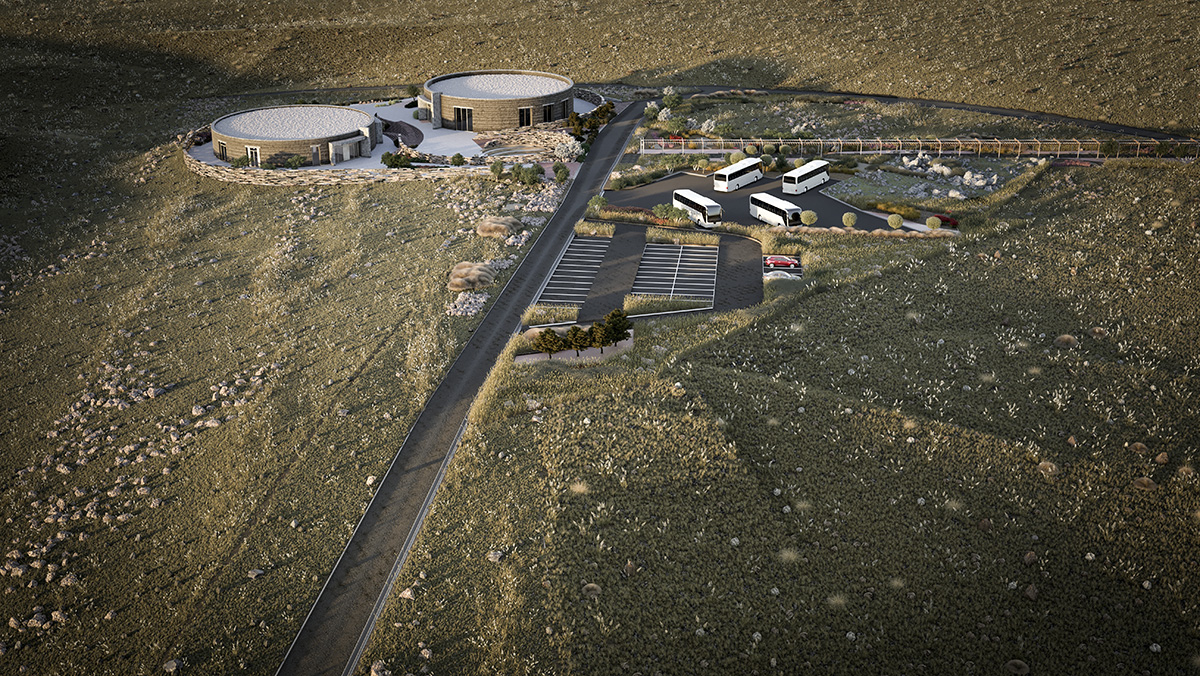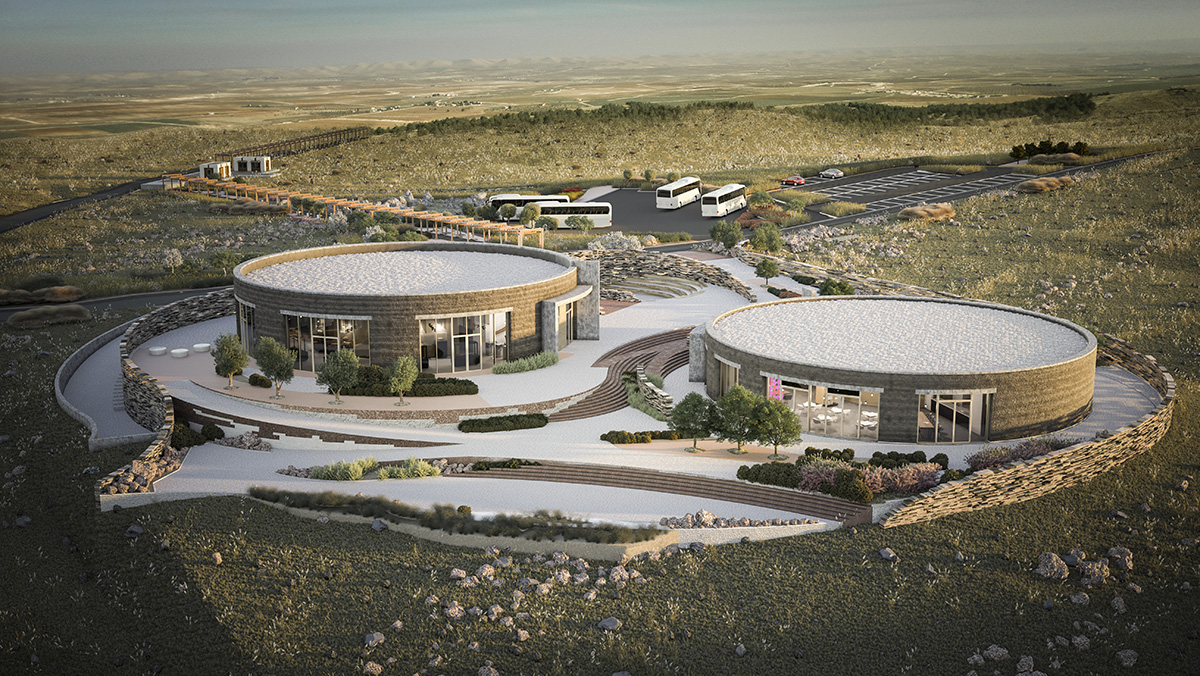Gobeklitepe, the oldest known temple of mankind, dates back to 11,600 years ago. This recently discovered structure has led us to observe our knowledge of the formation of human communities. This building group, which is 4,600 years old from the first cities in Mesopotamia, 6,600 years from the famous Stonehenge in England, 7.100 years from the Egyptian Pyramids and 6000 years from the temples in Malta Island, undoubtedly will welcome many visitors from all over the world.
In the past couple of years, a need to refurbish the existing visitor centre was born to comfortably host the increasing number of visitors of Gobeklitepe without disturbing the ongoing excavation studies. According to the brief, the circular shaped existing building should be redesigned to include offices and meeting rooms for archaeologists and a new visitor centre should be designed next to it. A nationally invited architectural design contest was opened in 2015 in collaboration with Dogus Group, which undertook the sponsorship of the project, and the Ministry of Culture and Tourism. Kreatif Architects’ proposal was chosen to implement the design of the new visiting centre and the transformation of the existing structure.
The architectural and interior design project of the new visitor centre, which opened its doors in mid-2018, was undertaken by Kreatif Architects and concept design for the exhibition was implemented by Tasarimhane.
It was the main goal of the project to design a silent building that does not overcome the oldest structures of human history in the immediate vicinity.
The circularly planned temple structures in the revealed parts of the Gobeklitepe inspired the plan scheme of the project that consists two circular volumes arranged in a neatly designed landscape. For these circular single storey volumes, the rammed earth wall technique was preferred. In this respect, it has been ensured that the materials are in conformity with the site and with the local mudbrick construction technology.
The walls of the circular animation hall, located in the heart of the main visitor building, are designed to reflect the images of the excavation area. There are interactive screens on the four tables in the middle of seating area where stools are arranged in a grid pattern. The main hall is surrounded by the ticket shop, café, children’s play area and toilets. The second circular building houses offices, a laboratory, a meeting and a small conference room in the middle room for the use of archaeologists and scientists.
Visitors coming via buses or with their own cars are directed to the visiting centre from the parking lot and then to the excavation site by means of landscaping and low curved walls surrounding the site.


