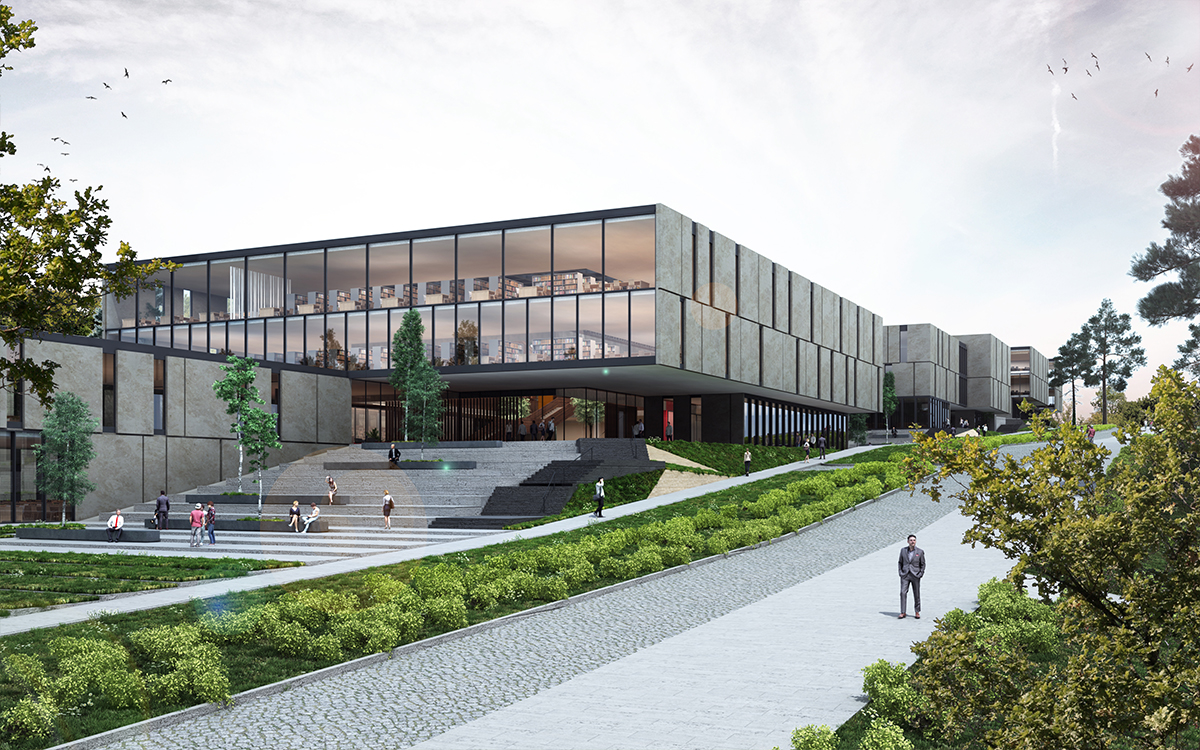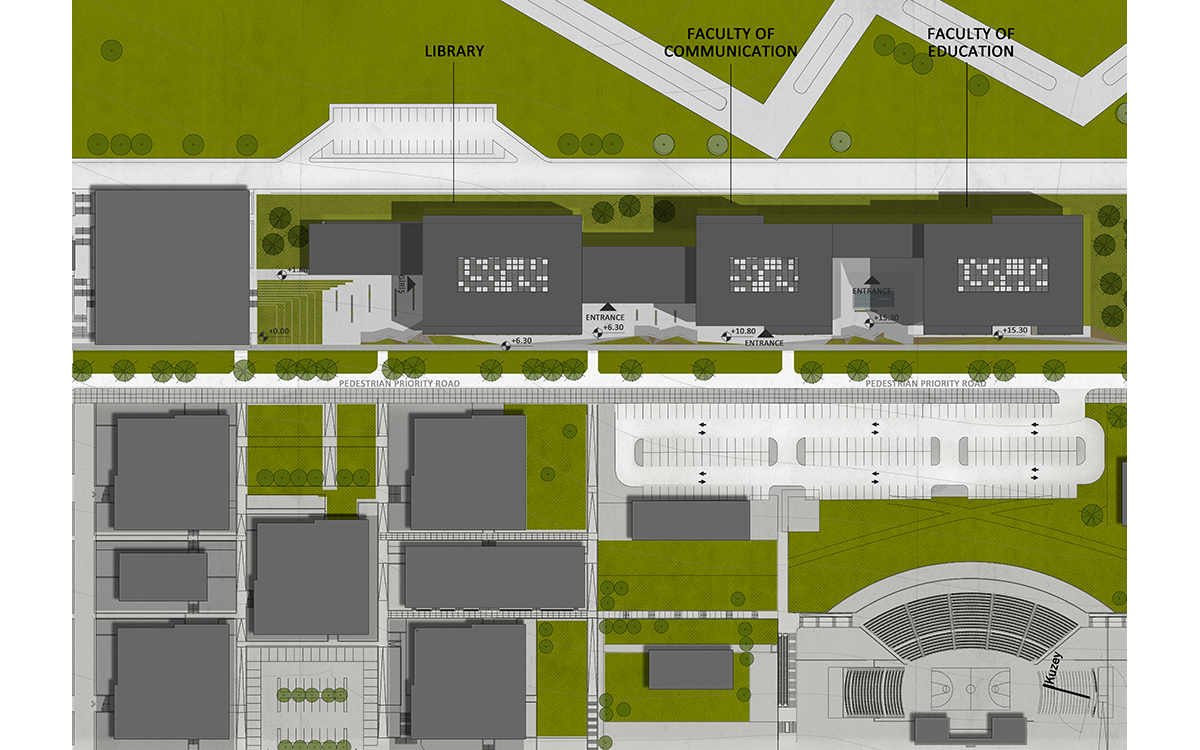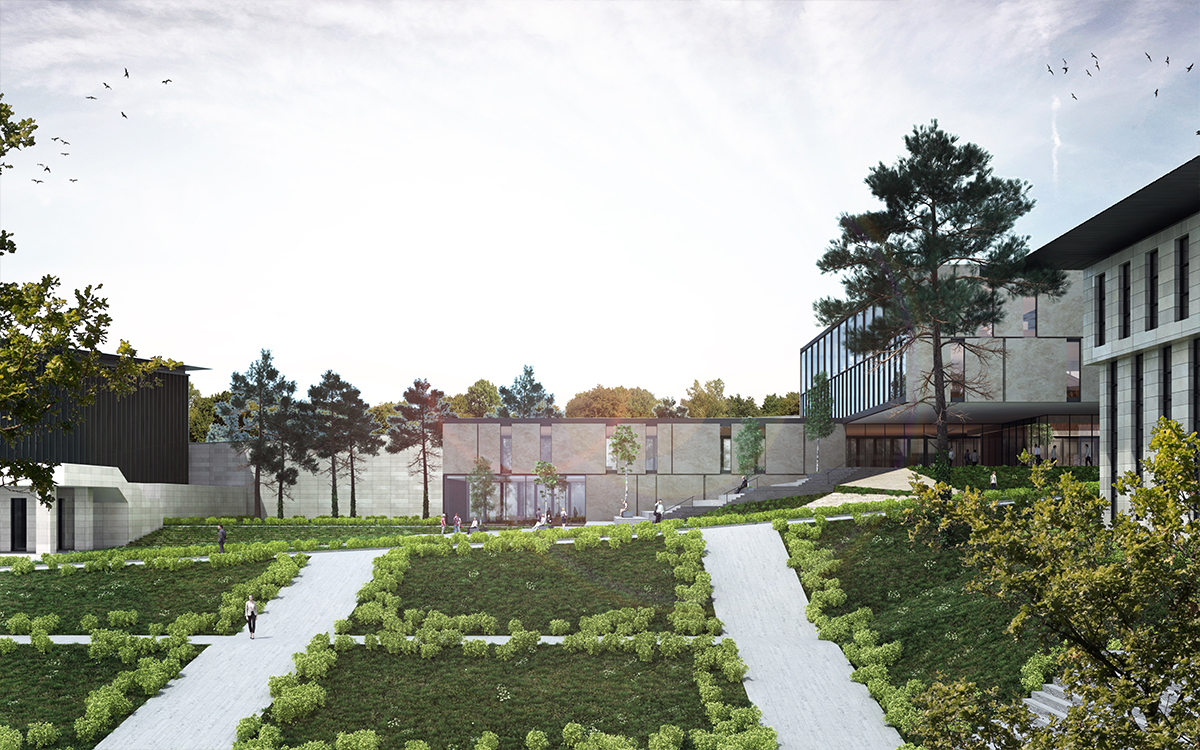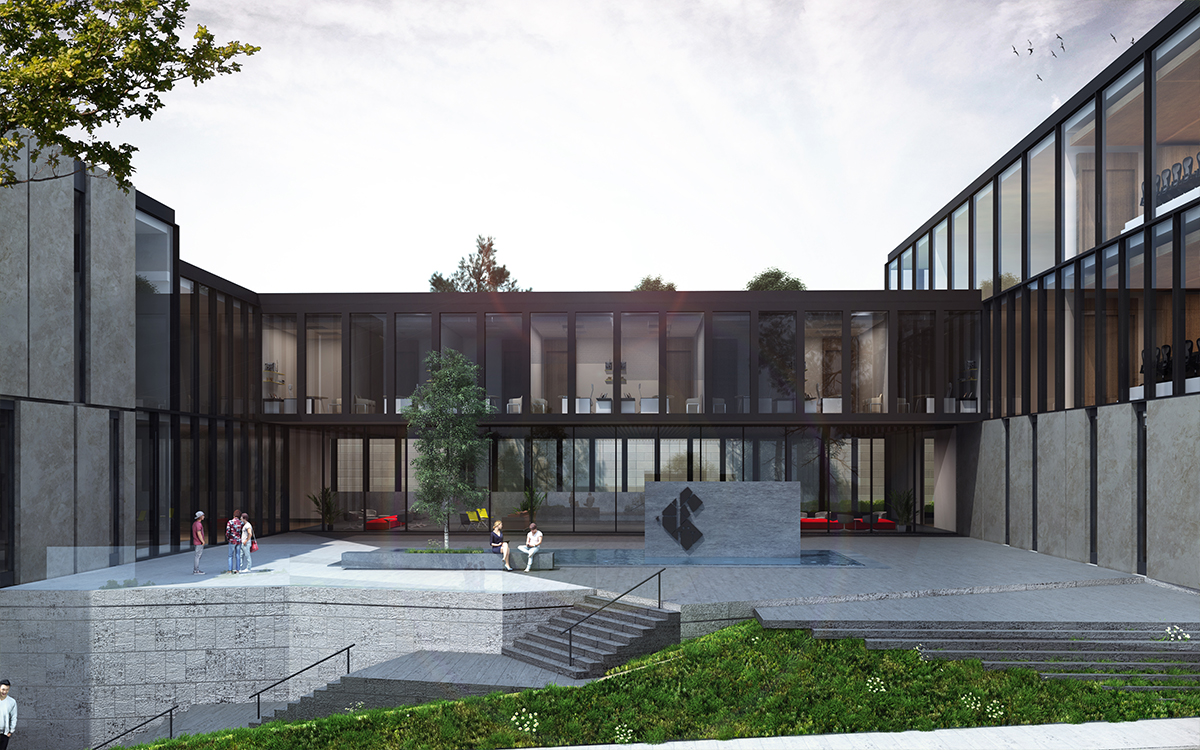A building complex including library, Education and Communication Schools is requested to be designed in the existing university campus, which is located on a high hill overlooking the city of Gaziantep in Turkey. The total closed construction area is 48.000 m² and the building is located on a long narrow site. Due to the shape of the site, the structure is designed to be composed of three separate connected blocks. Given the climate and regional architectural features, in every block open and closed inner courtyards were created. Since the long building faces to the southwest direction, less openings are designed on this façade.
The first block next to existing Conference Hall is designed as a Library. Students can study and benefit from the digital and printed publications of this centrally located library with a closed area of 9.000 m² on a 7/24 basis. The transition area between the School of Communications and the School of Education, located next to the library block, is designed as a Student Centre.






