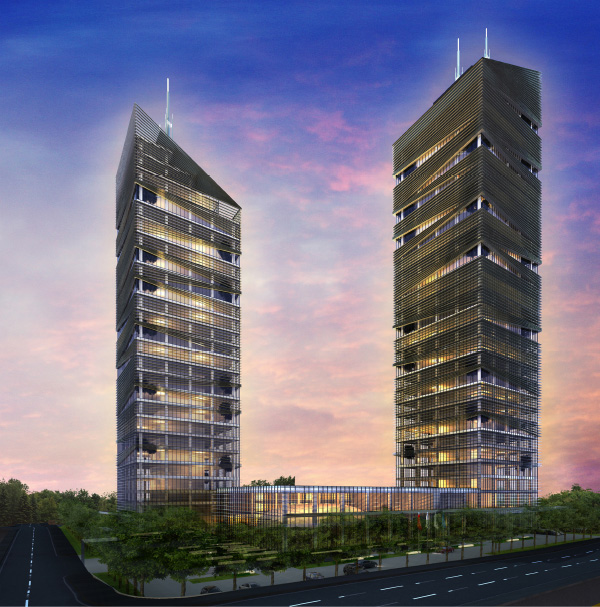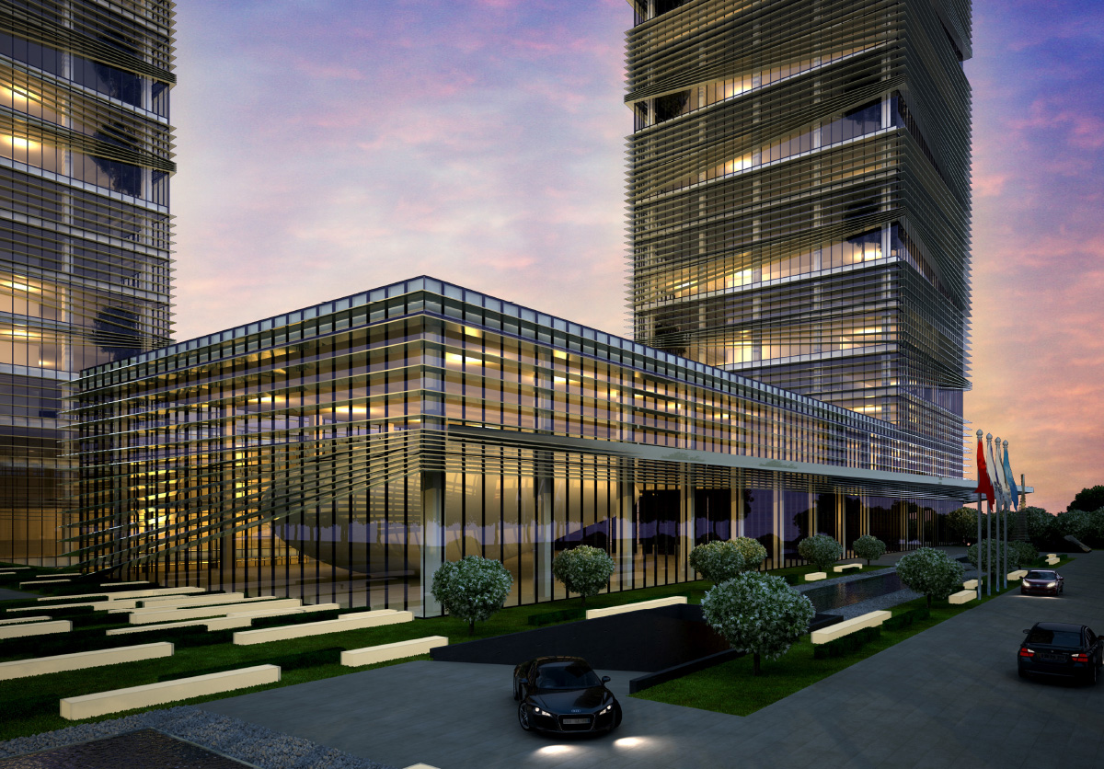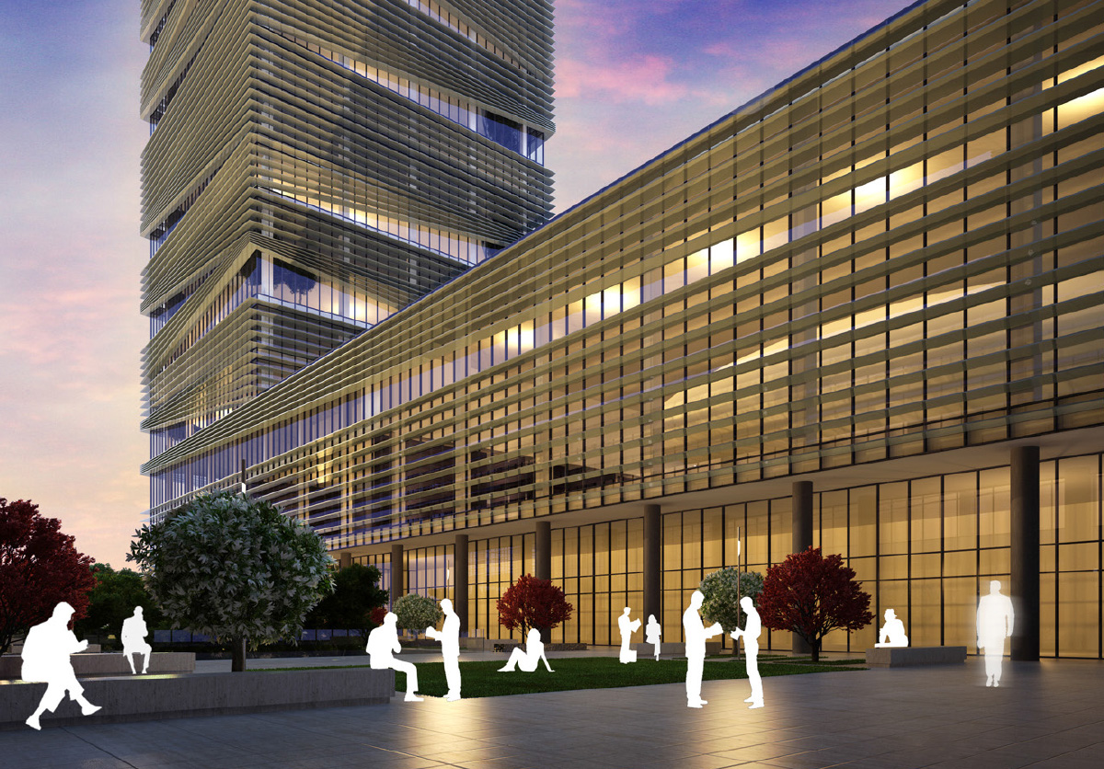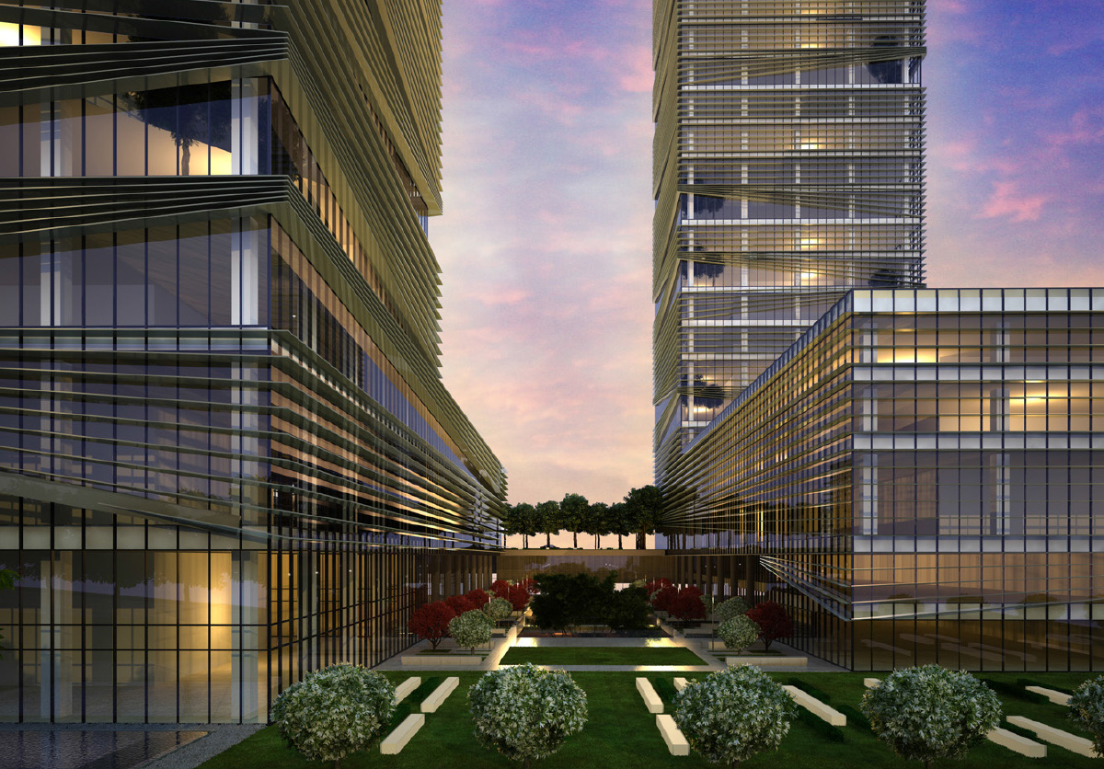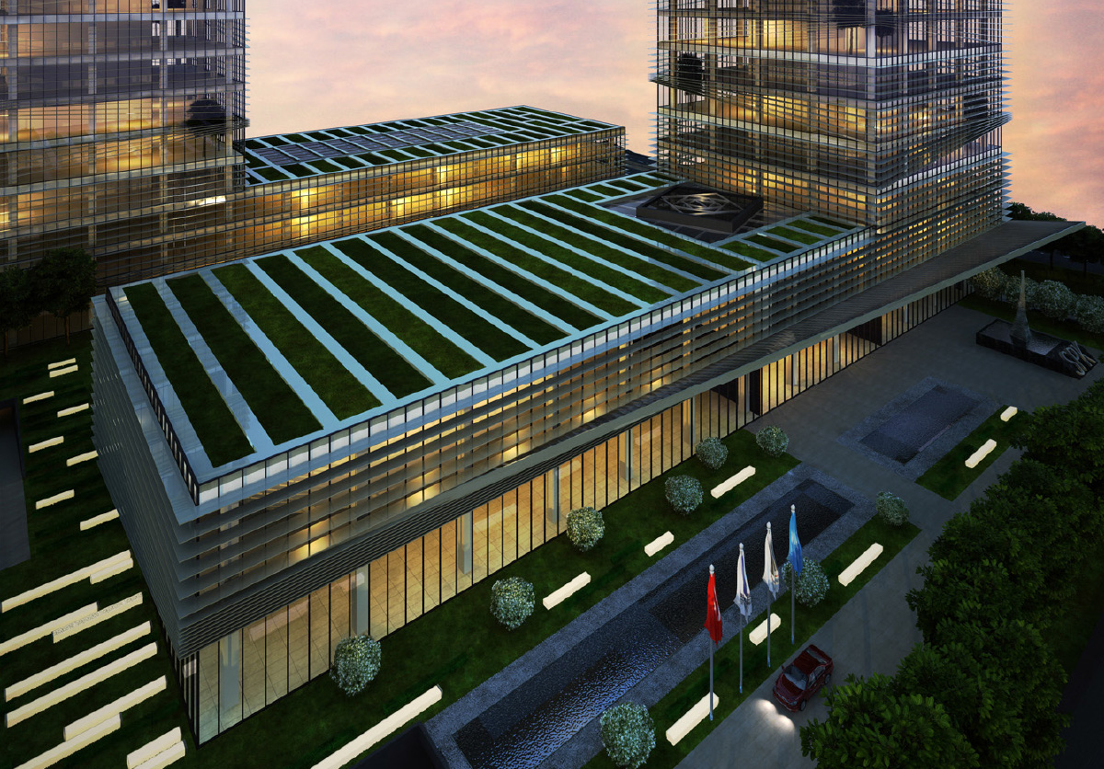As one of the office buildings to be located at Atasehir Finance Center, the project has adopted a design principle in which the corporate identity of the employer is reflected on the facade. Floor gardens were created at the cavities corresponding to voids of the the asymmetrical linear texture of the façade. As the two blocks with square plans rise, the floor areas are narrowed and dynamic masses are created. The horizontal blinds on the front are gathered up at the places corresponding to the gardens and the dynamic effect is enhanced. A quiet courtyard where the employees of both offices can benefit from has been designed among the rectangular prismatic bases that lie beneath the towers located on the two opposite corners of the lot.
