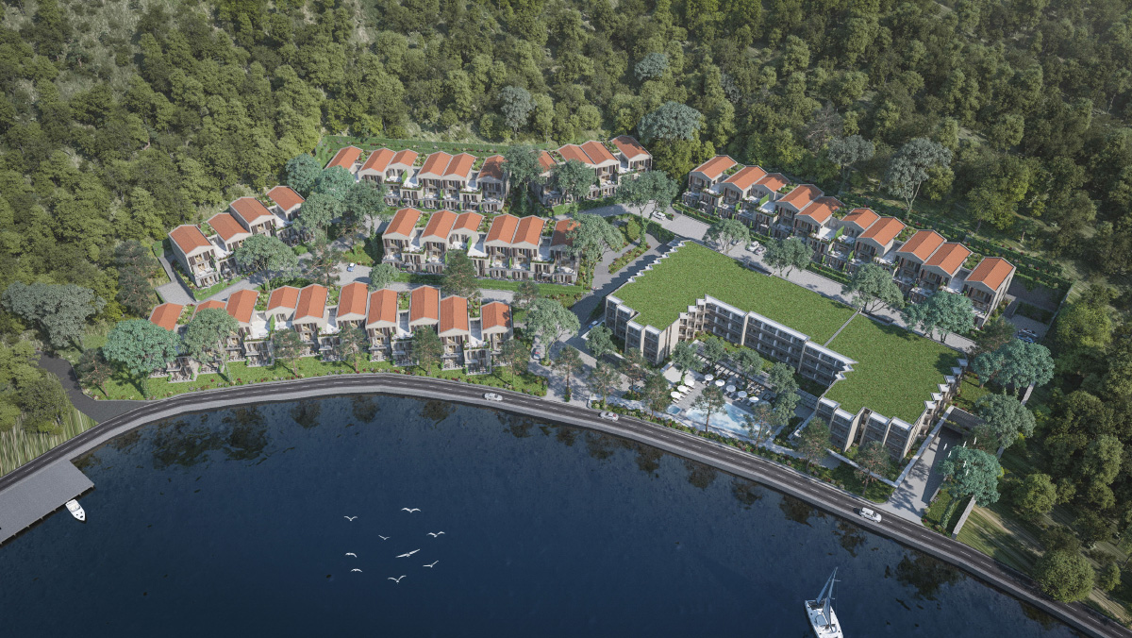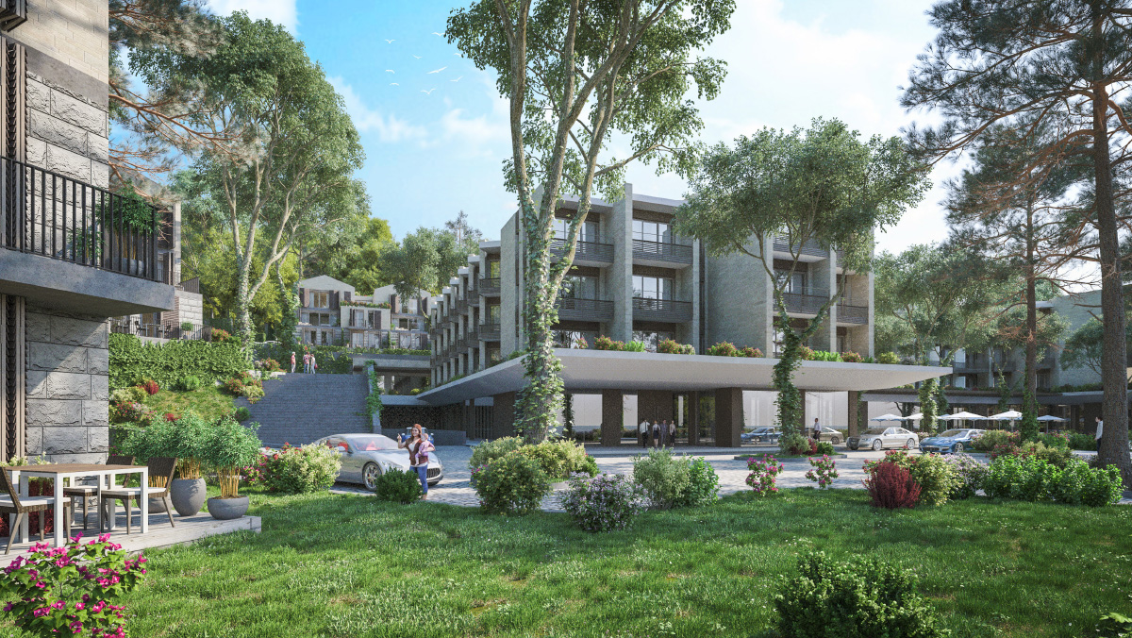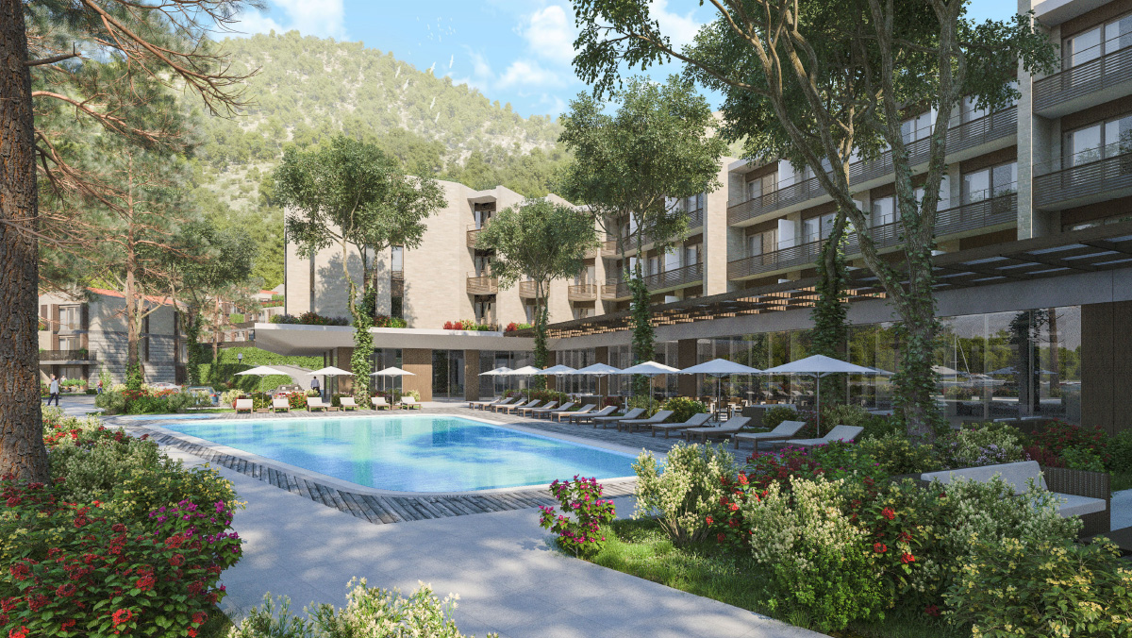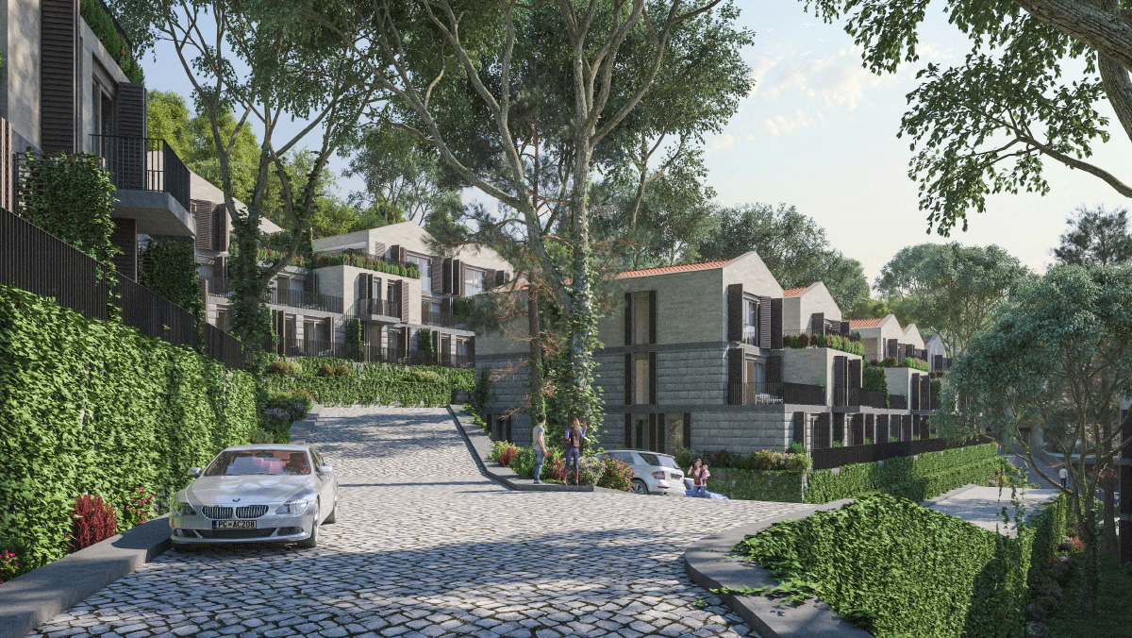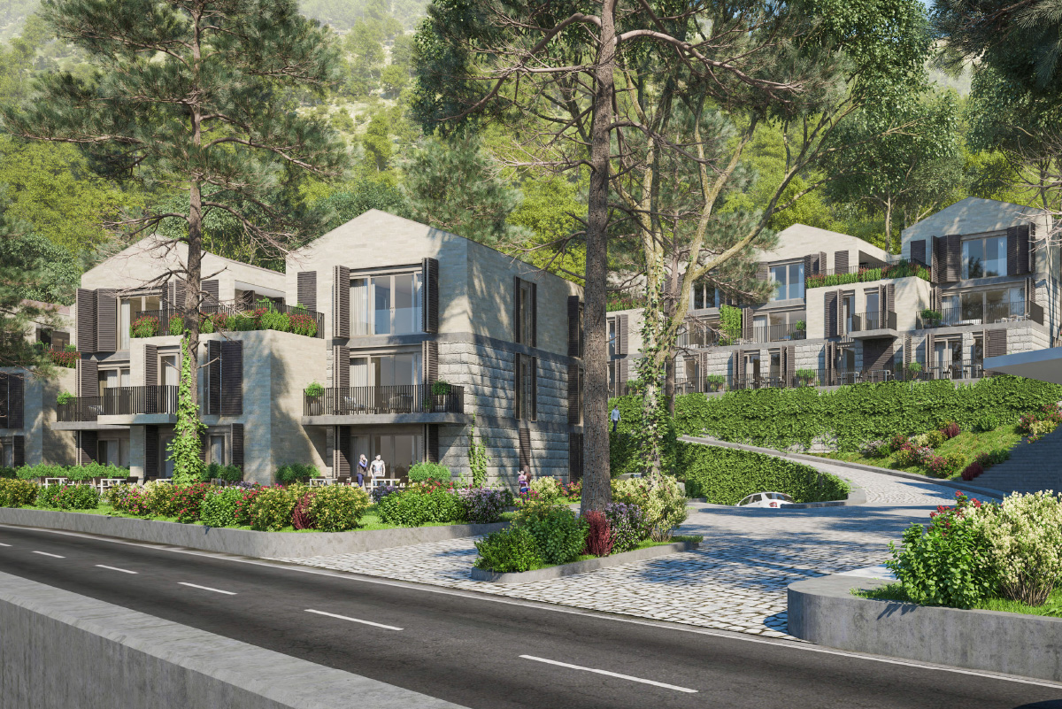Located on a small bay surrounded by steep slopes in the forest in Kotor, an important historic city under the protection of UNESCO on the southern coast of Montenegro’s tourism zone, the project consists of a total of 50,000 m² of accommodation and housing units. In addition to the hotel room with 133 rooms, there are totally 151 dwelling units in varying sizes in 6 different blocks.
A peaceful atmosphere with low density was tried to be created with minimum intervention within the natural environment. In addition, a planning study was carried out taking into consideration the direction of all the residential units and hotel rooms towards the view.
The residential blocks are designed as two and three storey adjacent units with hip roofs, an interpretation of the local architecture. The materials used were chosen to be natural, to gain patina and to be more compatible with the environment. The roof of the accommodation block with a large residential area is planned as a green roof.
