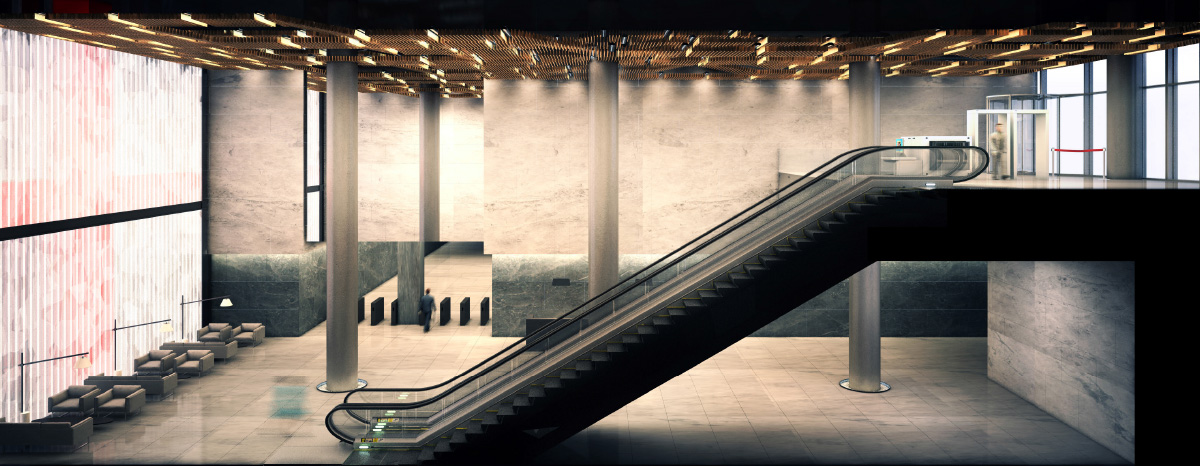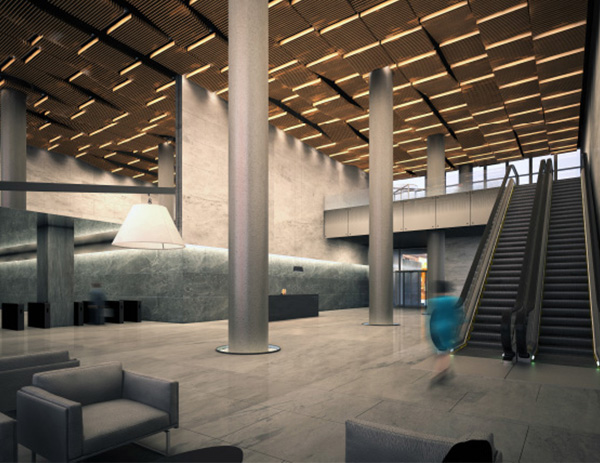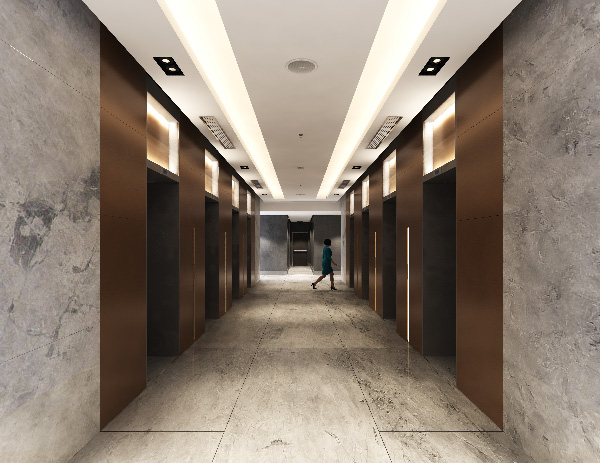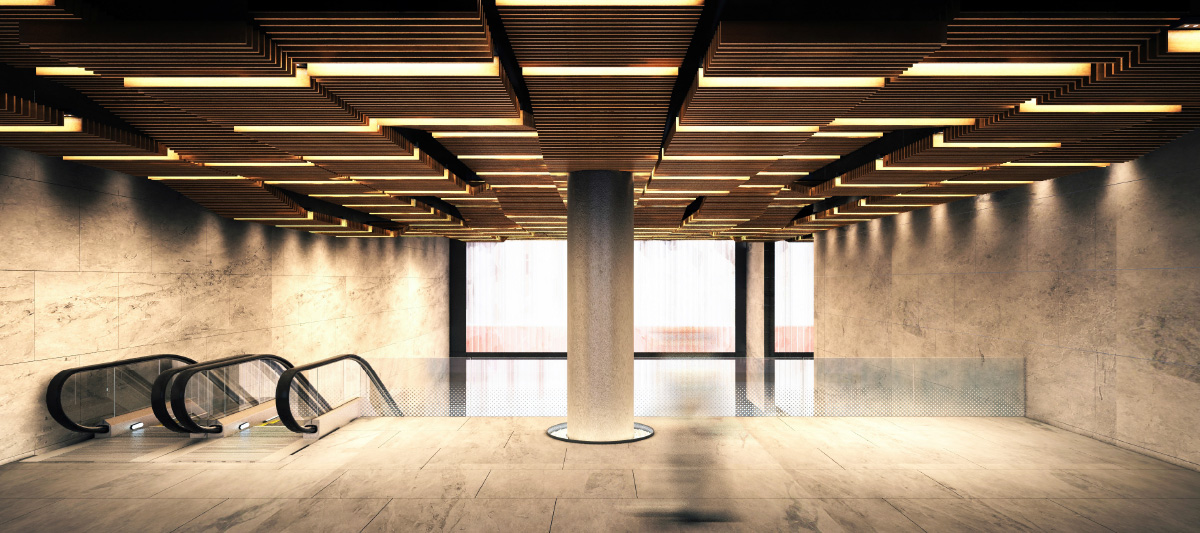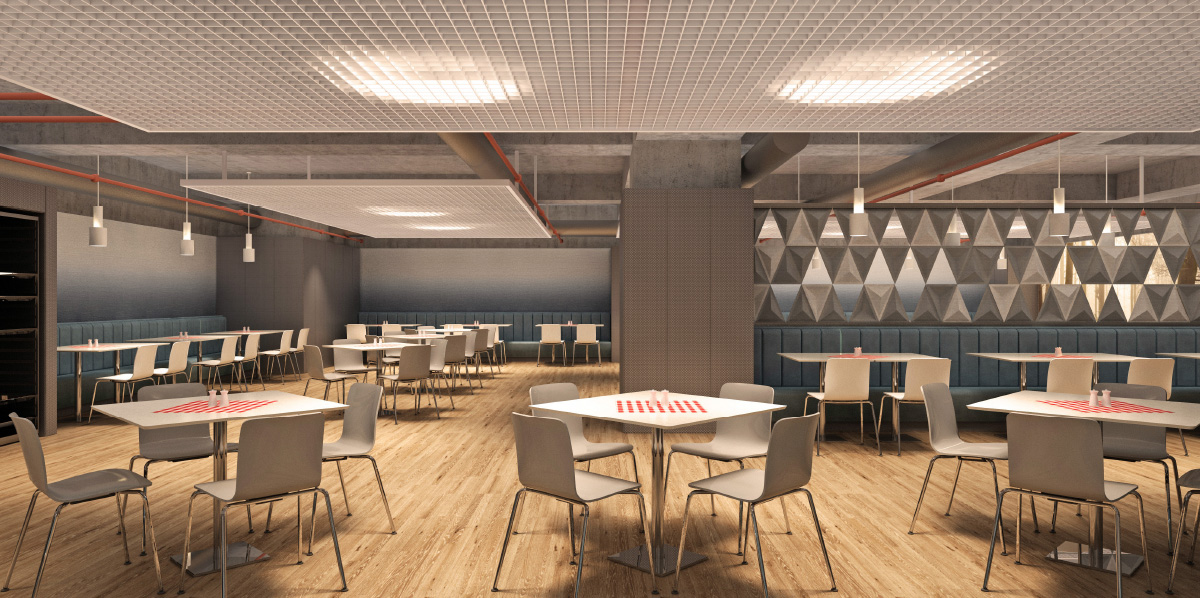Architectural project of Nida Kule in Atasehir district of Istanbul, which was designed by Kreatif Architect, has adopted a flexible design concept that will enable different companies to work in different profiles where each company may lease a different floor.
The materials, colours and textures were chosen as neutral as possible that would create a calm and peaceful atmosphere to make it easier for employees to focus on.
The high ceiling entrance lobby is designed as a semi-luminous and monumental space with U-Profile glasses that meet the guests entering the building from different doors. The hard surface of the natural stone coatings on the floors and walls contrasts with the undulating wooden grating surface on the ceiling.
