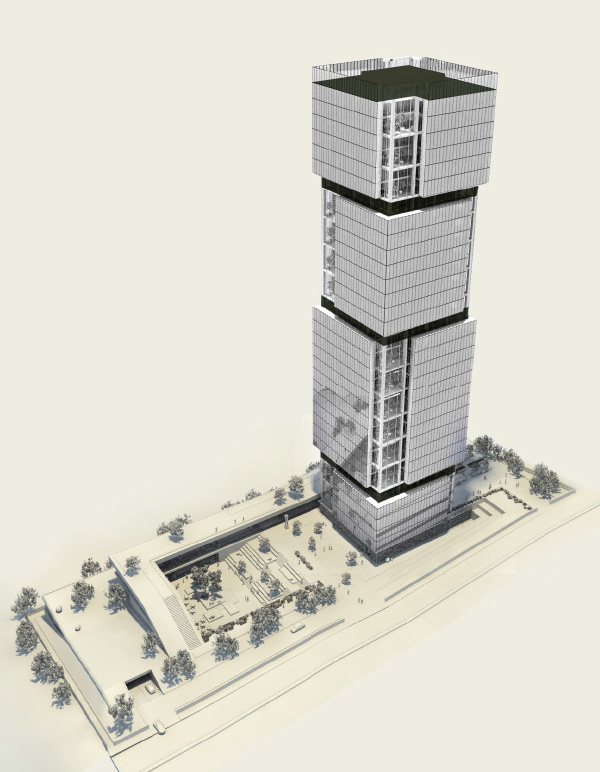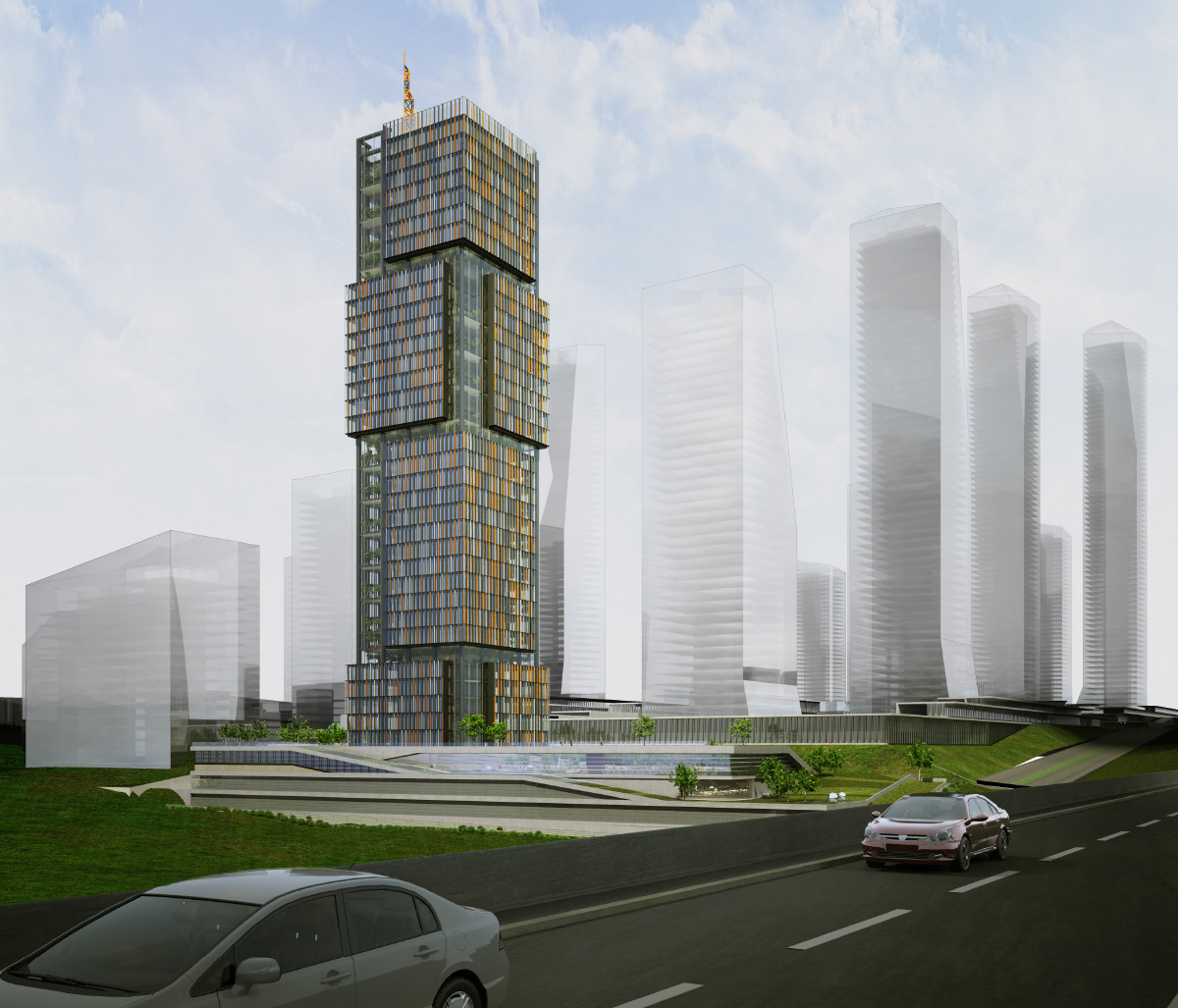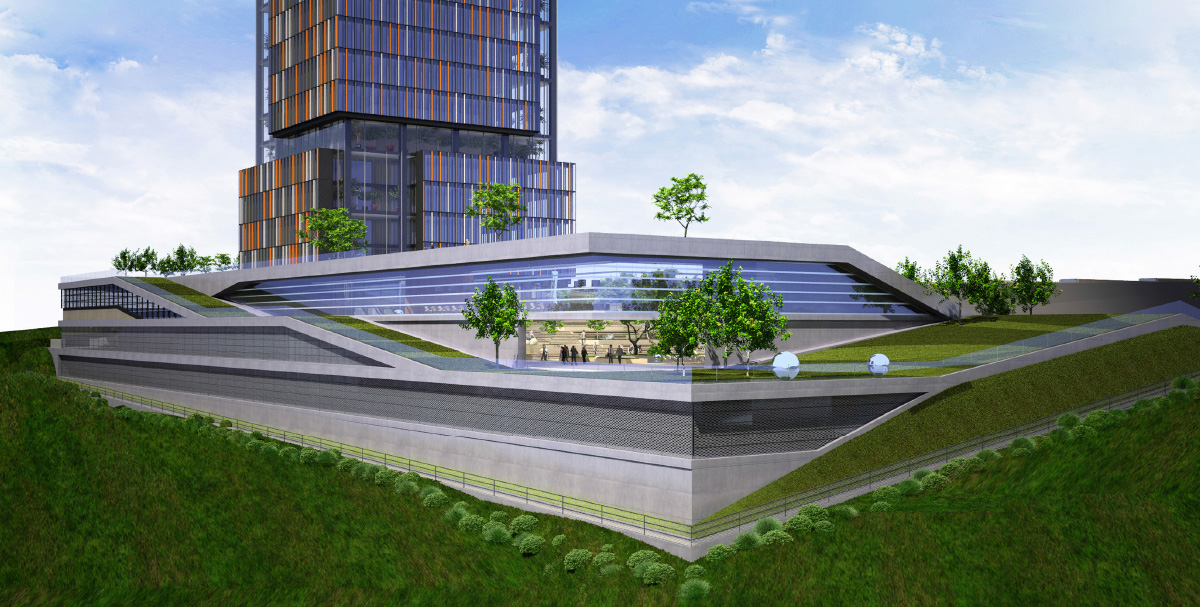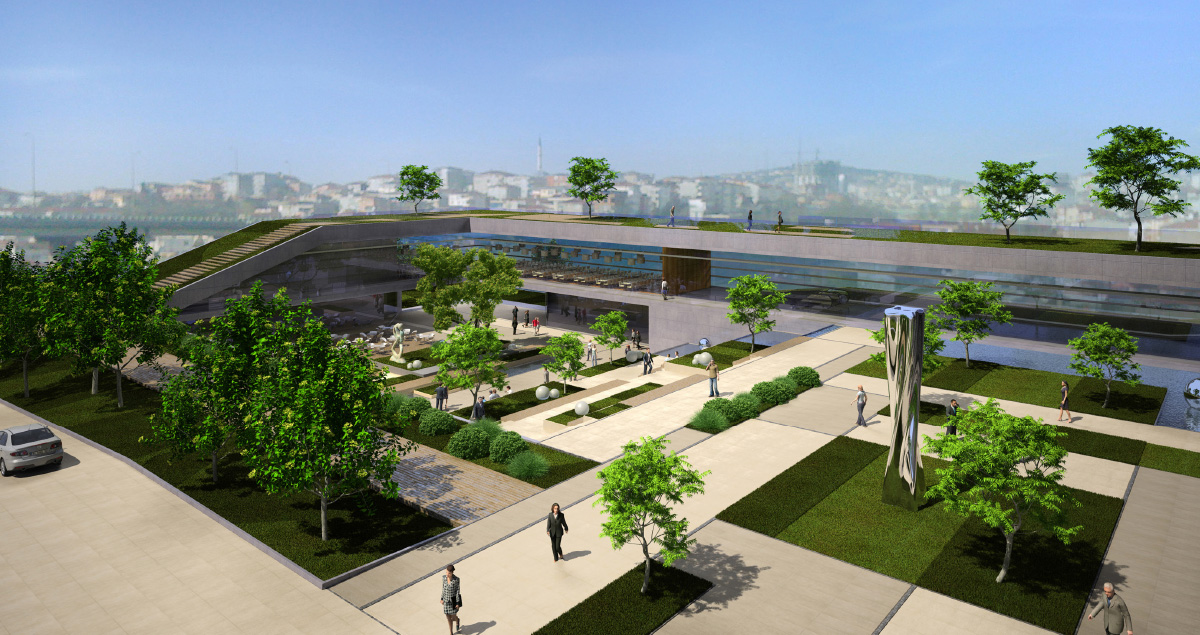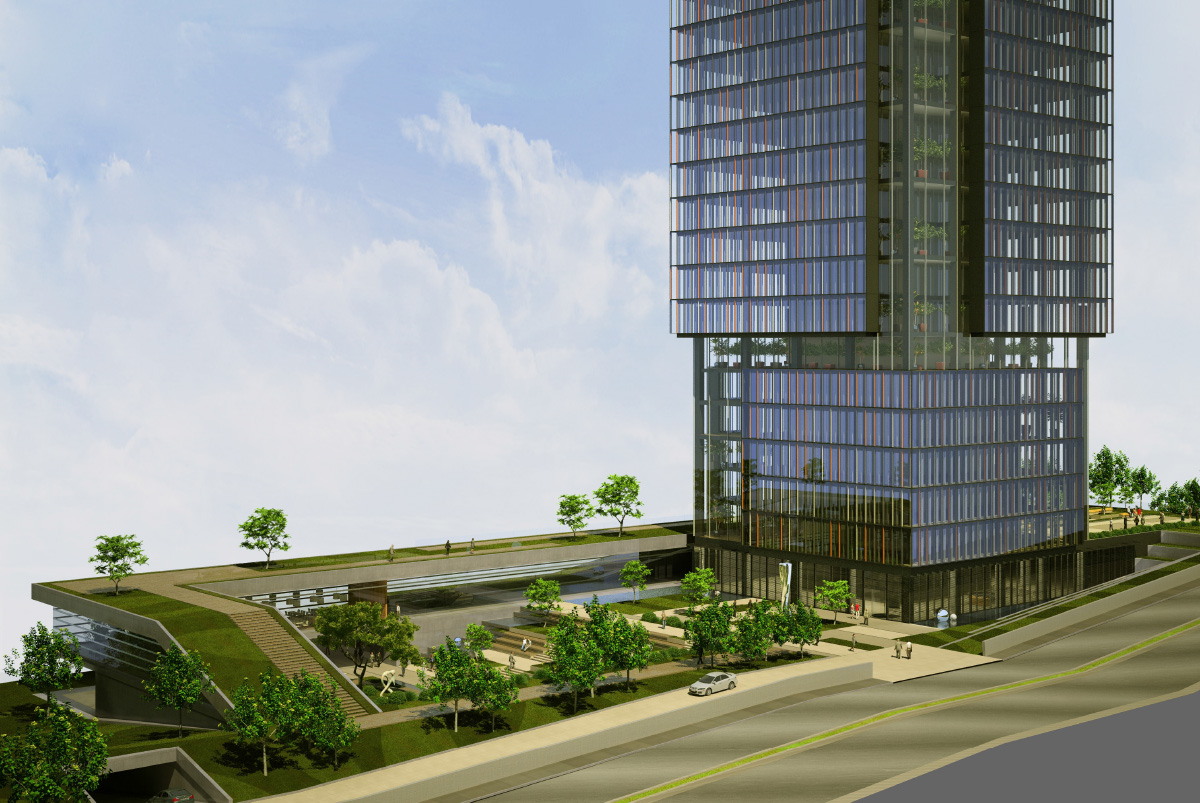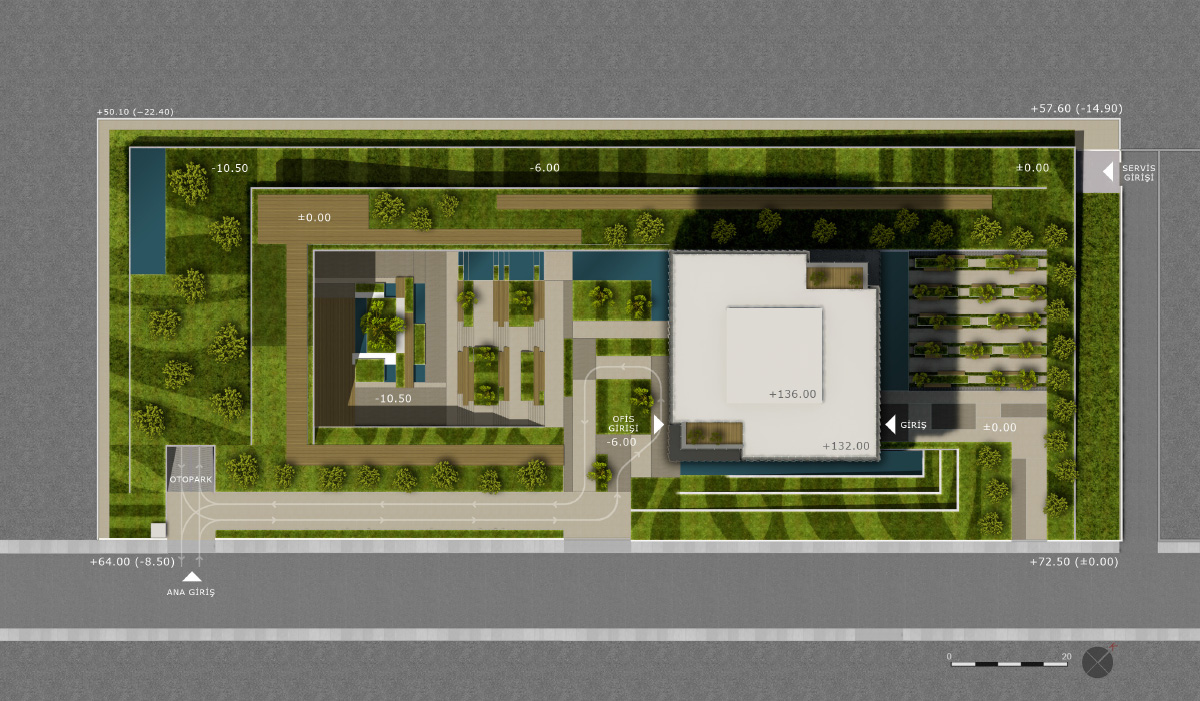The building lot for TAO Office Tower in İstanbul Finance Center in Ataşehir has unique features in terms of perception both from inside the IFC area and from the neighboring high-way. While deciding the location of the Tower inside the lot, its perception from different points as a landmark has been studied carefully. Also its design has been completed considering its shadow-light values during the day, its relation with future higher buildings nearby and extra building permissions which is gained by the current building regulations thanks to the clever use of the topographical features of the site.
Inside the lot an independent self-sustaining, extroverted but controlled “meeting area” which works coherently with the office tower has been designed on the ground level and retail spaces are located around this open public space. This area is designed as a secluded but open air area, which is both visible from outside the lot but also embedded into the ground to avoid harsh winds. This design tactic makes this area to be a public space which can be used both by the office employee and the people coming from outside.
