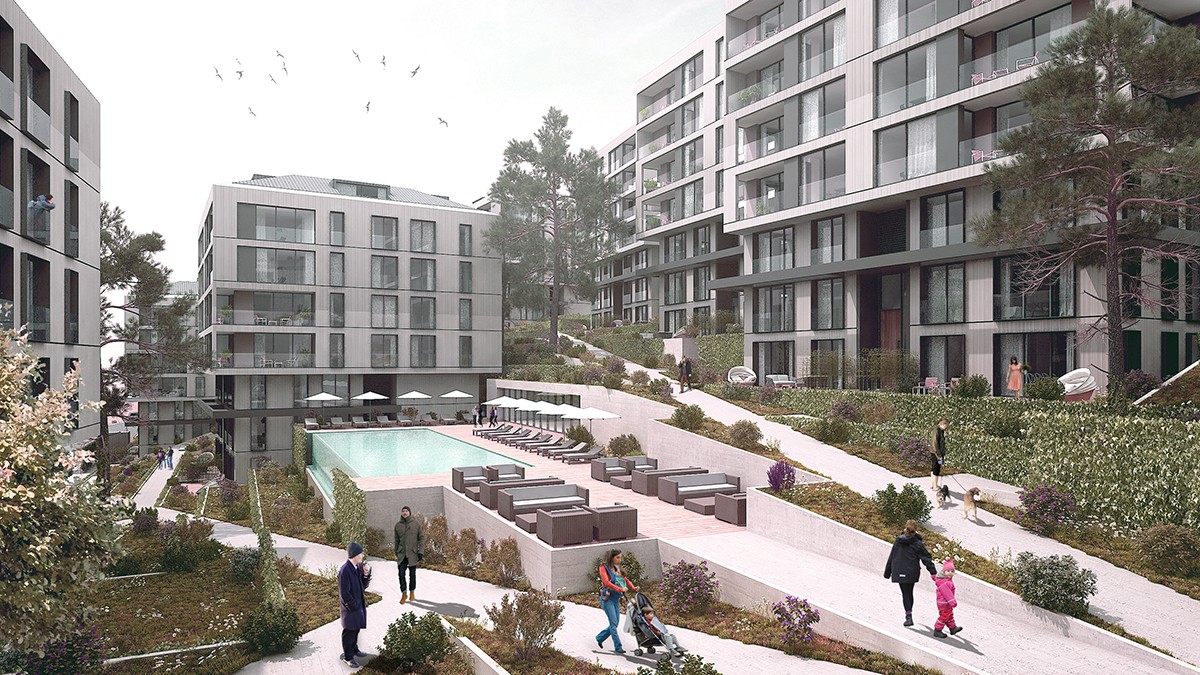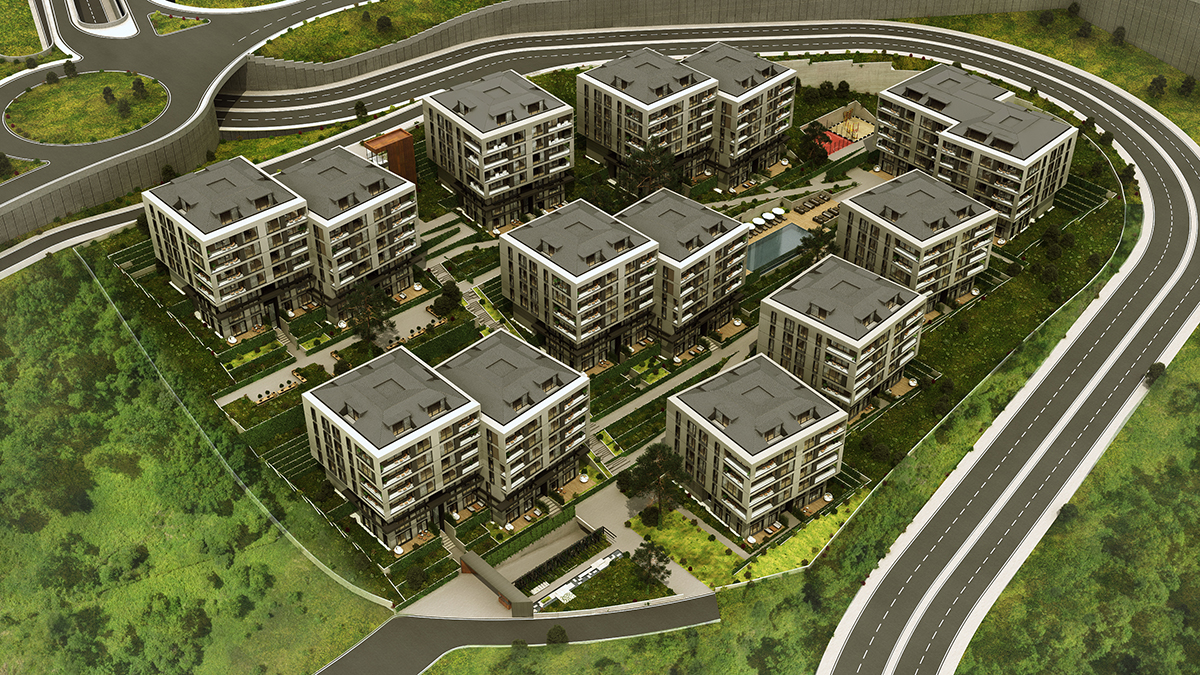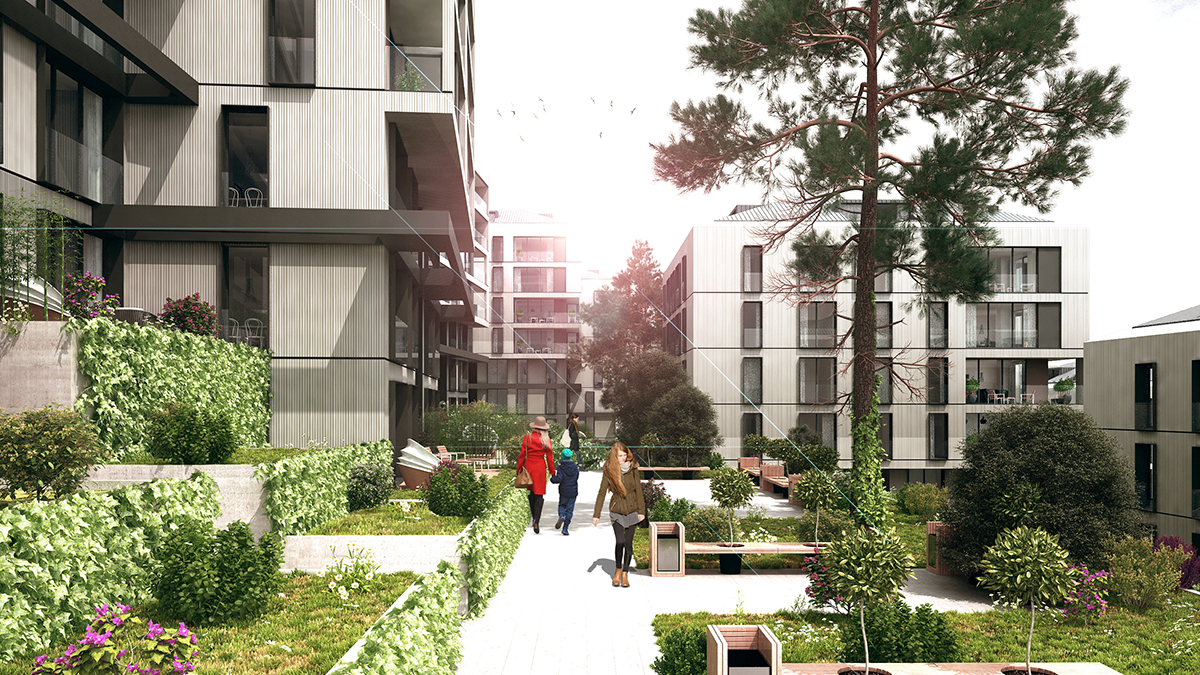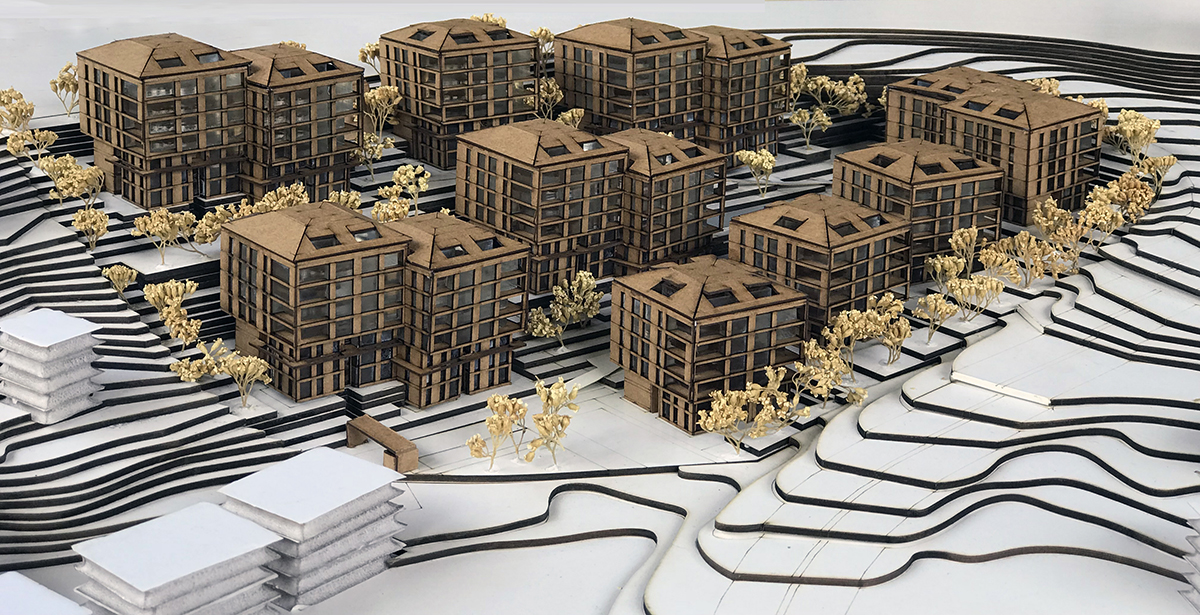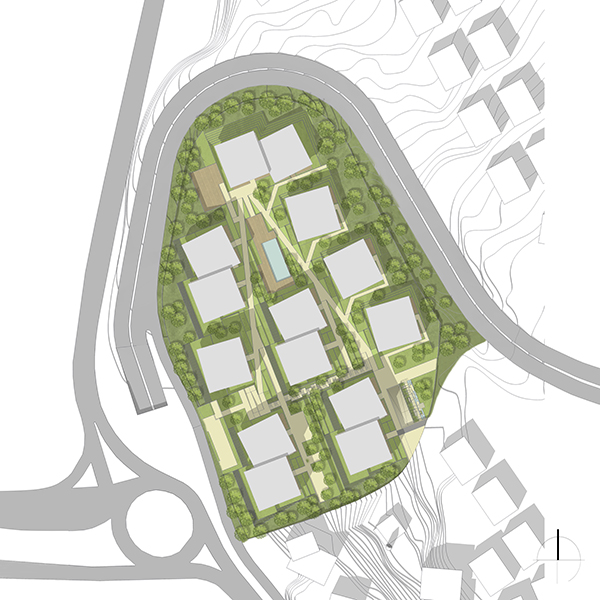Levent Vadi residential project is designed for a steep sloped site in Zincirlikuyu, Istanbul. The site has almost 30 meters’ level difference between the two long paralel sides. A walkway spine cutting the slope diagonally was formed within the site to provide pedestrian circulation with a minimum slope. Recreational areas by means of terraces are formed at the beginning of the spine, at the breaking points and finally and at the end of this route.
The building blocks are attached to this spine and placed accordingly so that they would not close each other’s view. Square planned compact-shaped block types are preferred to avoid creating a massive mass on the site and height of blocks are designed to align with the neighbouring buildings in the Ulus-Levazim area.

