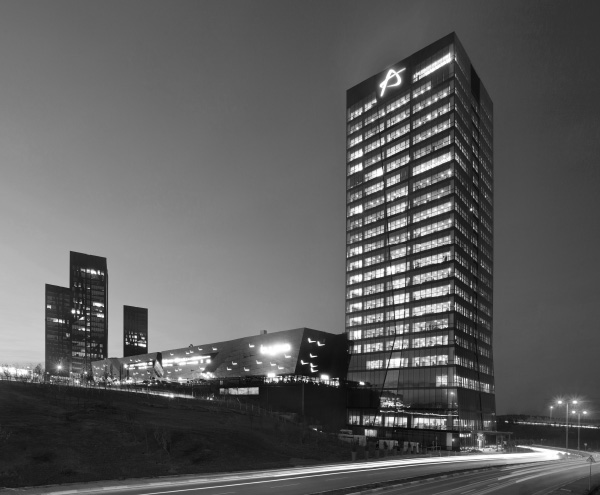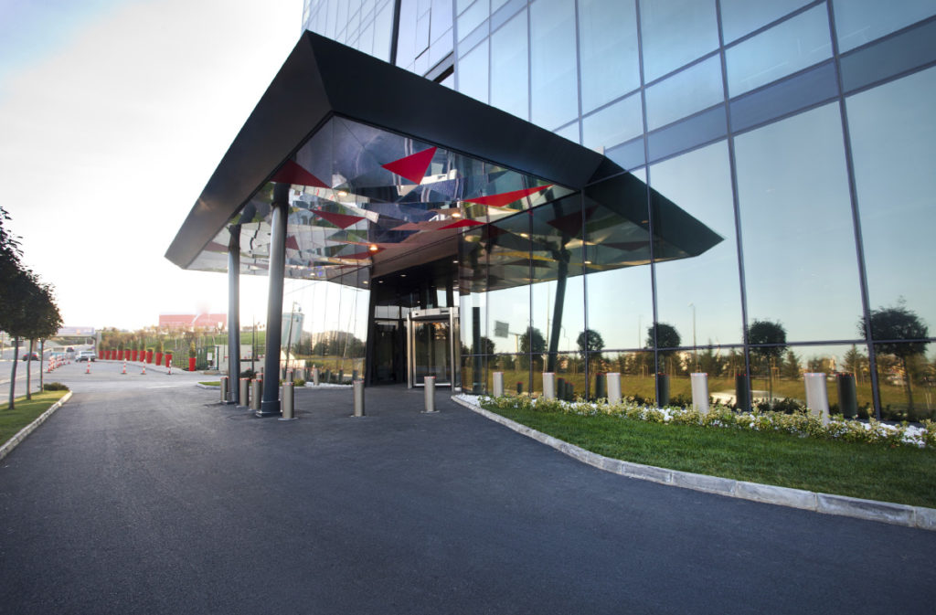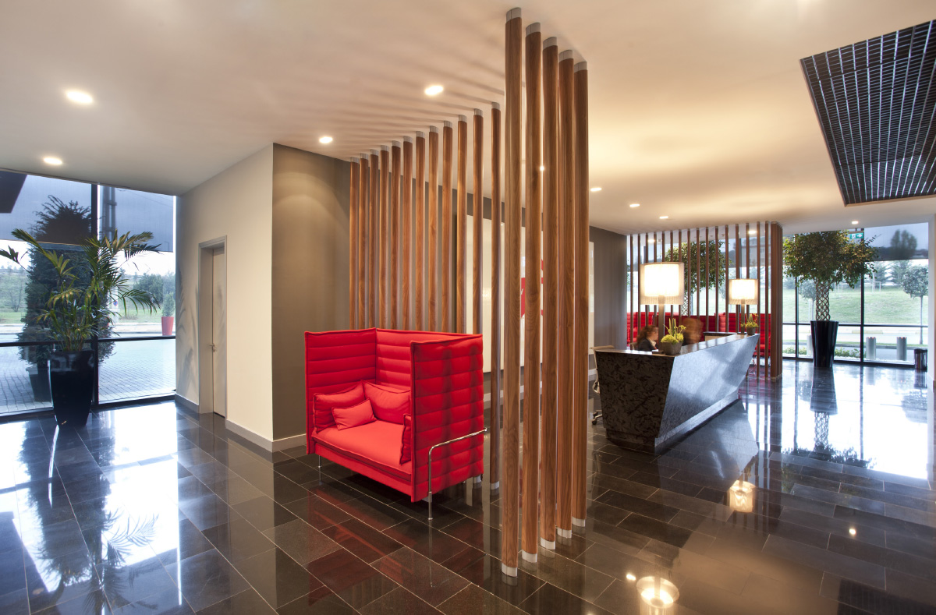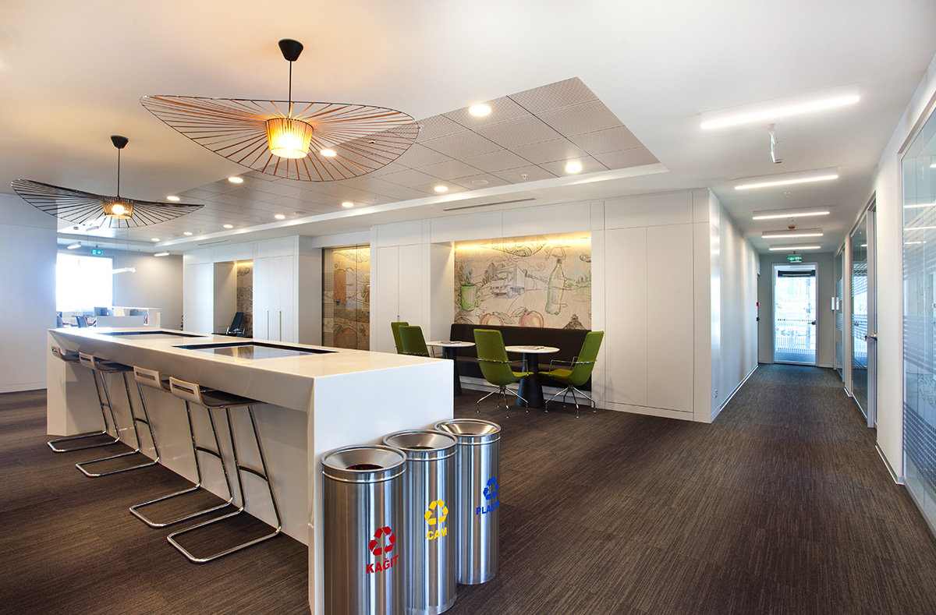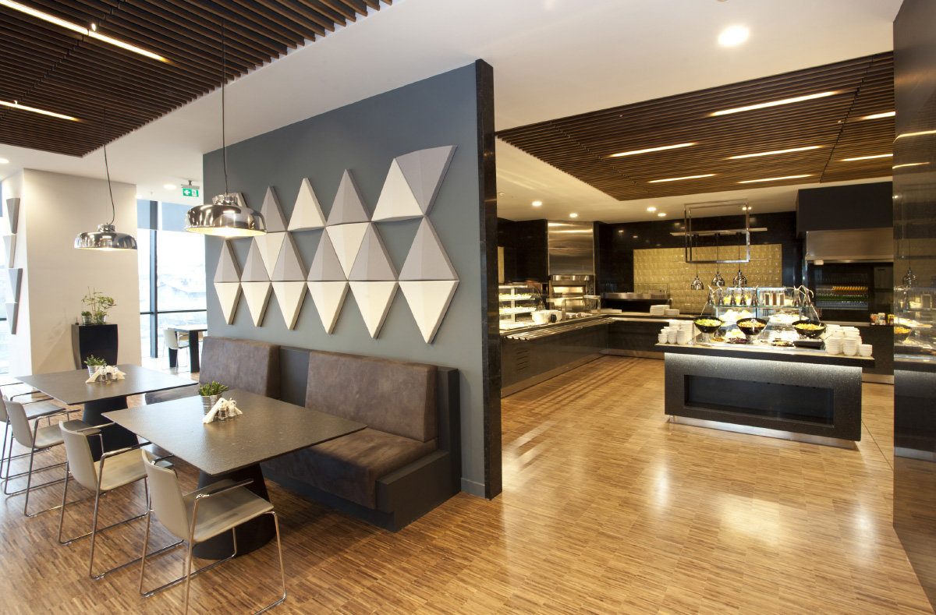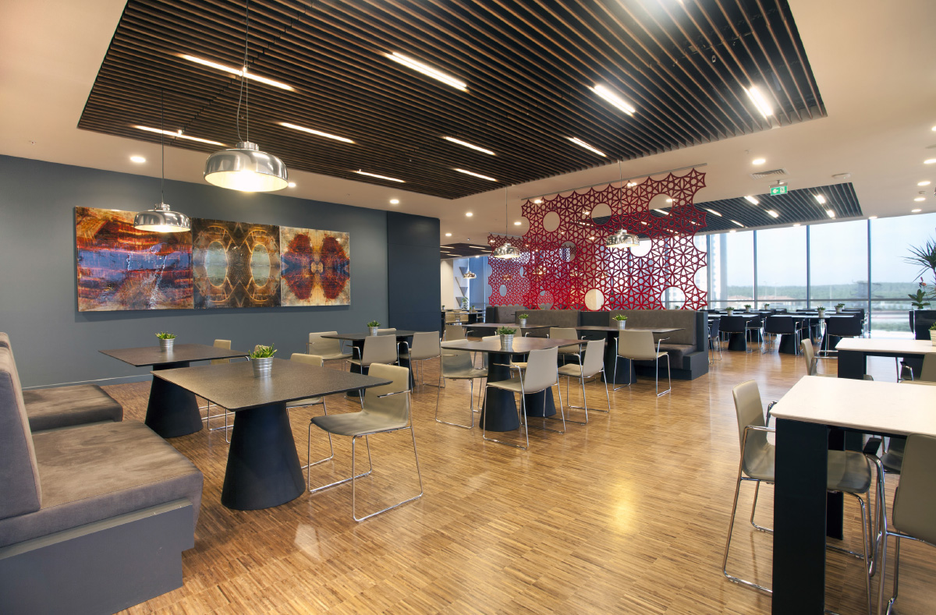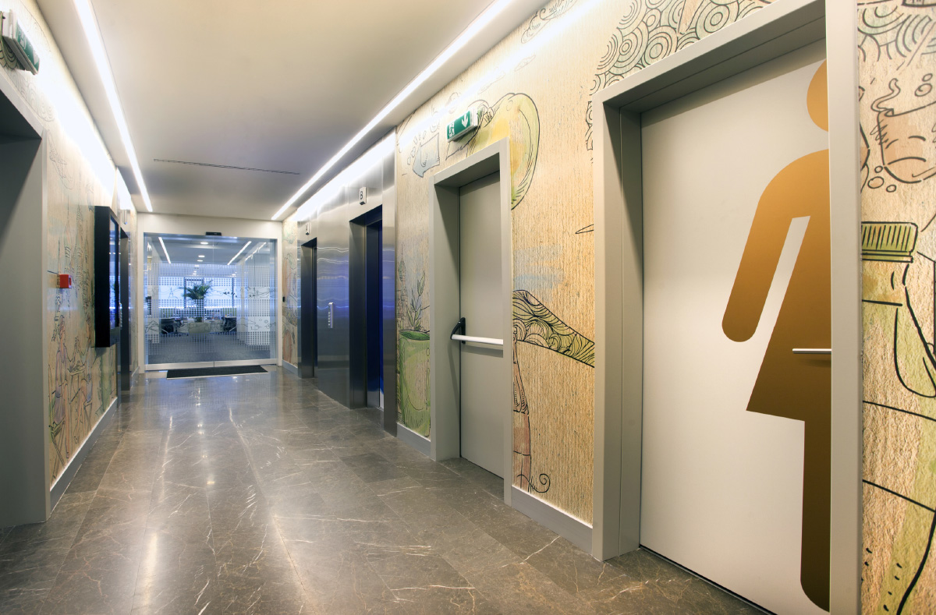Anadolu Holding wished to move its headquarters to a newly finished tower with 23 floors in the district of Umraniye where many upscale companies have been moving their offices recently. Kreatif Architects undertook the design of the moving process.
The design challenge was to meet different corporate expectations within the holding that have varying fields of interest. Different atmospheres were created that would suit a beverage company (Efes), an agricultural company (Etap) or a construction company (Anadolu Property Development) for each floor as well as the common areas like the main entrance or the restaurant.
When creating common meeting areas on each floor, attention has been paid to designing areas suitable for individual privacy and group work. The front facades are reserved for open offices while the side facades are for closed offices to enable every employee to get daylight at maximum level. Closed offices have visual contact with the open office and sound insulation is provided at the top level in these spaces.
The restaurant floor was planned to offer a stylish restaurant atmosphere rather than a company cafeteria, with custom designed furniture, sound-absorbing felt separations and special art works on the walls.
In addition to the selection of ergonomic office furniture, the design of both light quality and visual aesthetics has been adopted with solutions that will keep the comfort of employees at the upper level.
It is aimed to solve the project’s lighting solutions holistically. In addition to this, the fact that the entrance floor, the restaurant, the office floors and the high-level management floors each have its own ambience, has satisfied the designer as much as the user in terms of aesthetics and function.
